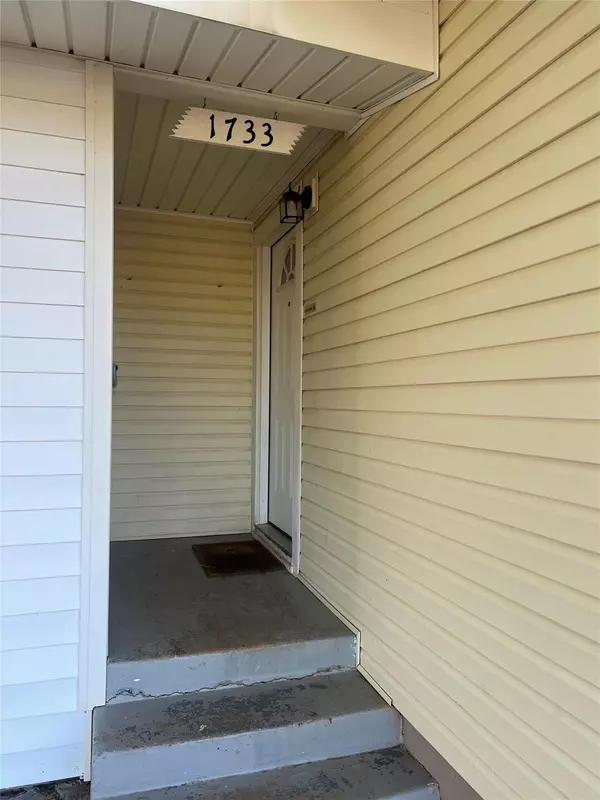$130,000
For more information regarding the value of a property, please contact us for a free consultation.
3 Beds
2 Baths
1,018 SqFt
SOLD DATE : 11/17/2023
Key Details
Property Type Single Family Home
Sub Type Single Family Residence
Listing Status Sold
Purchase Type For Sale
Square Footage 1,018 sqft
Price per Sqft $127
Subdivision Crescent Heights
MLS Listing ID 20451351
Sold Date 11/17/23
Style Ranch,Traditional
Bedrooms 3
Full Baths 2
HOA Y/N None
Year Built 1952
Annual Tax Amount $1,582
Lot Size 5,749 Sqft
Acres 0.132
Property Description
Introducing this recently refreshed & charming cottage home nestled on a picturesque corner lot, offering an abundance of shade trees and unparalleled privacy. This idyllic retreat features a storage shed and a delightful outdoor fire pit area, perfect for cozy evenings roasting marshmallows under the stars. Step inside and be captivated by the tasteful remodel that graces this home. Throughout, you’ll find the warmth and character of wood toned flooring, complemented by a soothing and calming color palette. The heart of the home boasts a newly installed kitchen adorned with butcher block countertops, a striking backsplash, and crisp white cabinetry that marries style and functionality seamlessly. Experience the serenity of outdoor living, the convenience of storage, and the elegance of modern updates in this cottage home – a true haven for those seeking a tranquil, yet refined lifestyle. Don’t miss your chance to make this gem your own.
Location
State TX
County Taylor
Direction Amber, south on Mockingbird, home on east corner
Rooms
Dining Room 1
Interior
Interior Features Cable TV Available, Decorative Lighting, Flat Screen Wiring, High Speed Internet Available, Open Floorplan
Heating Central, Electric, Heat Pump
Cooling Ceiling Fan(s), Central Air, Heat Pump
Flooring Laminate
Appliance Dishwasher, Electric Range
Heat Source Central, Electric, Heat Pump
Laundry Electric Dryer Hookup, In Hall, Stacked W/D Area, Washer Hookup
Exterior
Exterior Feature Fire Pit, Private Yard, Storage
Fence Metal
Utilities Available Alley, Asphalt, Cable Available, City Sewer, City Water, Curbs, Electricity Connected, Phone Available
Roof Type Composition
Parking Type Alley Access, Concrete
Garage No
Building
Lot Description Level, Lrg. Backyard Grass
Story One
Foundation Pillar/Post/Pier
Level or Stories One
Structure Type Vinyl Siding
Schools
Elementary Schools Martinez
Middle Schools Mann
High Schools Abilene
School District Abilene Isd
Others
Ownership Of Record
Acceptable Financing Cash, Conventional, FHA, VA Loan
Listing Terms Cash, Conventional, FHA, VA Loan
Financing Conventional
Special Listing Condition Deed Restrictions
Read Less Info
Want to know what your home might be worth? Contact us for a FREE valuation!

Our team is ready to help you sell your home for the highest possible price ASAP

©2024 North Texas Real Estate Information Systems.
Bought with Kalyn Schmitz • KW SYNERGY*

13276 Research Blvd, Suite # 107, Austin, Texas, 78750, United States






