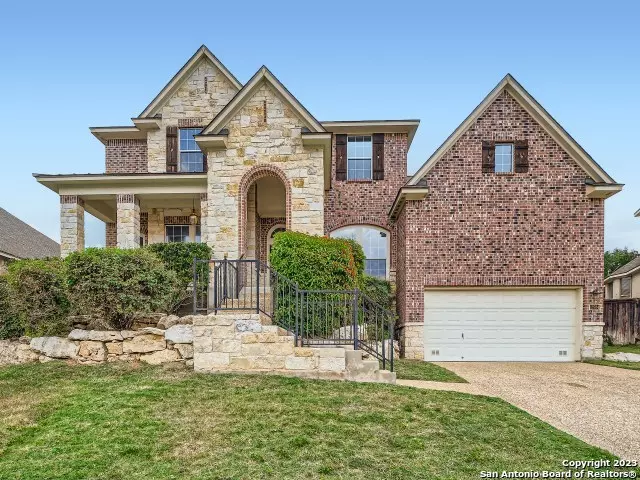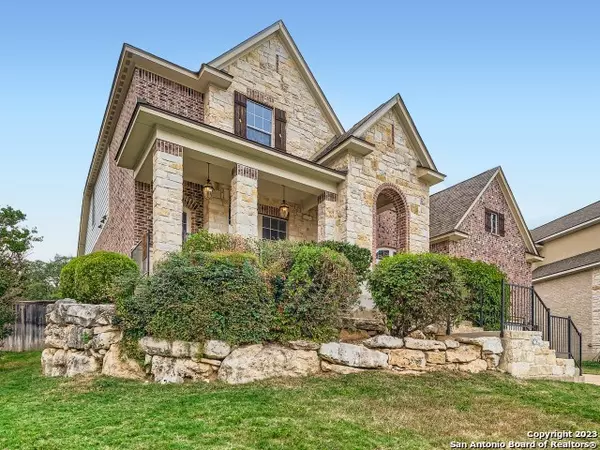$645,000
For more information regarding the value of a property, please contact us for a free consultation.
4 Beds
4 Baths
3,787 SqFt
SOLD DATE : 11/15/2023
Key Details
Property Type Single Family Home
Sub Type Single Residential
Listing Status Sold
Purchase Type For Sale
Square Footage 3,787 sqft
Price per Sqft $170
Subdivision Rogers Ranch
MLS Listing ID 1720765
Sold Date 11/15/23
Style Two Story
Bedrooms 4
Full Baths 3
Half Baths 1
Construction Status Pre-Owned
HOA Fees $58/qua
Year Built 2007
Annual Tax Amount $15,687
Tax Year 2022
Lot Size 8,929 Sqft
Property Description
Click the Virtual Tour link to view the 3D walkthrough. Welcome to this stunning four-bedroom, three-and-a-half-bathroom home, boasting a range of recent upgrades and features that enhance both comfort and aesthetic appeal. The roof was expertly replaced in 2021, ensuring peace of mind and protection for years to come. The water heaters were thoughtfully replaced in 2018 and 2019, providing an efficient and reliable water supply throughout the residence. A brand-new water softener was installed in 2023, further elevating the quality of daily living. Step inside to discover a beautifully refreshed interior, featuring new carpet and a fresh coat of paint that exudes a sense of modern elegance. This home is designed with practicality and style in mind, with the primary bedroom conveniently located on the first floor for ease and privacy. The open floor plan seamlessly connects the living room, family room, and two distinct eating areas, providing ample space for gatherings and everyday living. Outdoors, a new fence encloses the property, offers a delightful outdoor space to enjoy. Situated within a welcoming homeowners association, this property benefits from the fantastic amenities offered, including parks, pools, sports courts, and dog parks. This not only enhances the overall lifestyle but also fosters a sense of community, making it the ideal place to call home. Don't miss the opportunity to make this beautifully updated and well-appointed residence your own.
Location
State TX
County Bexar
Area 1801
Rooms
Master Bathroom Main Level 11X13 Tub/Shower Separate, Double Vanity, Garden Tub
Master Bedroom Main Level 15X21 Split, DownStairs, Walk-In Closet, Ceiling Fan, Full Bath
Bedroom 2 2nd Level 11X12
Bedroom 3 2nd Level 11X15
Bedroom 4 2nd Level 13X17
Living Room Main Level 18X21
Dining Room Main Level 11X14
Kitchen Main Level 11X16
Family Room 2nd Level 18X12
Study/Office Room Main Level 10X14
Interior
Heating Central
Cooling Two Central, Zoned
Flooring Carpeting, Ceramic Tile
Heat Source Natural Gas
Exterior
Exterior Feature Patio Slab, Covered Patio, Privacy Fence, Sprinkler System, Double Pane Windows, Has Gutters, Mature Trees
Parking Features Two Car Garage, Attached, Oversized
Pool None
Amenities Available Controlled Access, Pool, Tennis, Clubhouse, Park/Playground, Jogging Trails, Sports Court, Basketball Court
Roof Type Composition
Private Pool N
Building
Lot Description Cul-de-Sac/Dead End
Faces West
Foundation Slab
Water Water System
Construction Status Pre-Owned
Schools
Elementary Schools Blattman
Middle Schools Rawlinson
High Schools Clark
School District Northside
Others
Acceptable Financing Conventional, FHA, VA, Cash
Listing Terms Conventional, FHA, VA, Cash
Read Less Info
Want to know what your home might be worth? Contact us for a FREE valuation!

Our team is ready to help you sell your home for the highest possible price ASAP

13276 Research Blvd, Suite # 107, Austin, Texas, 78750, United States






