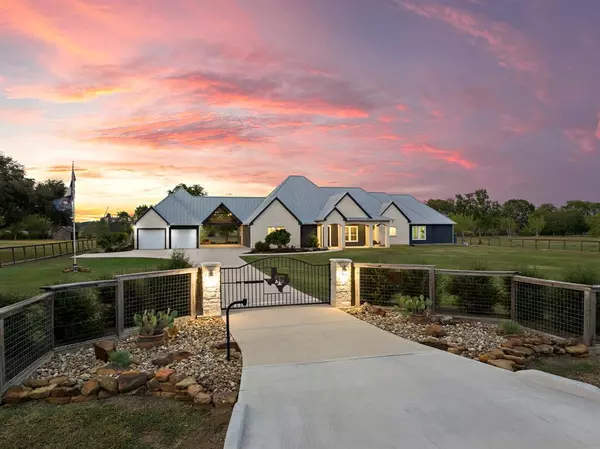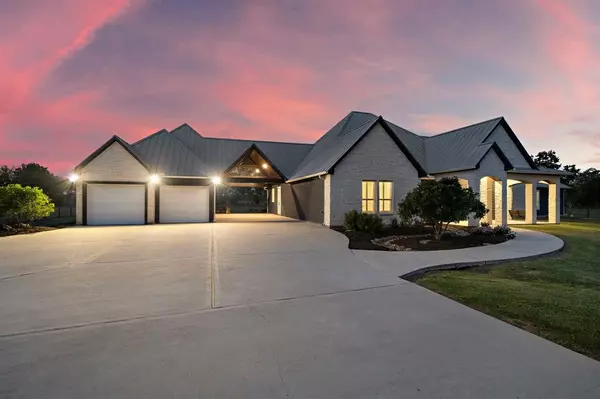$1,299,999
For more information regarding the value of a property, please contact us for a free consultation.
4 Beds
4 Baths
4,127 SqFt
SOLD DATE : 11/15/2023
Key Details
Property Type Single Family Home
Listing Status Sold
Purchase Type For Sale
Square Footage 4,127 sqft
Price per Sqft $290
Subdivision Rand & Penn
MLS Listing ID 62657508
Sold Date 11/15/23
Style Ranch
Bedrooms 4
Full Baths 4
HOA Fees $11/ann
HOA Y/N 1
Year Built 2012
Annual Tax Amount $14,402
Tax Year 2022
Lot Size 2.001 Acres
Acres 2.0012
Property Description
Picture perfect 4 bdrm, 4 bath, on gated 2 acres, modern farmhouse clean lines, gabled rooflines&finely finished front porch. Polished concrete floors&stone accent walls, rustic elegance throughout.Family room showcases one of a kind custom aquarium. Kitchen w/wall of windows, double dishwashers&wet bar. Remarkable butlers pantry&le storage. Primary ensuite w/loft, spacious bathroom&closets. Two generous secondary bdrms share hollywood bath. One secondary bdrm ensuite nestled privately in front of home. Tandem garage, porte cochere w/2nd story breezeway distinctively connects this property. Backyard oasis, huge covered patio&pool, luscious landscape&rock gardens encompassing sophisticated country at its finest. Property offers unique completion project opportunities, framed,wired&plumbed,each ready to be crafted perfectly to compliment your style: a 2nd story hall,game,media&powder room, and then, an addition above garage, massive added value, endless possibilities.
Location
State TX
County Fort Bend
Area Fulshear/South Brookshire/Simonton
Rooms
Bedroom Description All Bedrooms Down,En-Suite Bath,Primary Bed - 1st Floor,Walk-In Closet
Other Rooms 1 Living Area, Breakfast Room, Family Room, Formal Dining, Living Area - 1st Floor, Loft, Utility Room in House
Master Bathroom Full Secondary Bathroom Down, Hollywood Bath, Primary Bath: Double Sinks, Primary Bath: Jetted Tub, Primary Bath: Separate Shower, Secondary Bath(s): Separate Shower, Secondary Bath(s): Shower Only, Secondary Bath(s): Soaking Tub, Vanity Area
Den/Bedroom Plus 4
Kitchen Butler Pantry, Island w/o Cooktop, Kitchen open to Family Room, Pantry, Pots/Pans Drawers, Second Sink, Soft Closing Cabinets, Soft Closing Drawers, Under Cabinet Lighting, Walk-in Pantry
Interior
Interior Features 2 Staircases, Crown Molding, Dry Bar, Fire/Smoke Alarm, Formal Entry/Foyer, High Ceiling, Prewired for Alarm System, Spa/Hot Tub, Wet Bar, Window Coverings, Wired for Sound
Heating Central Electric
Cooling Central Electric
Flooring Carpet, Concrete
Fireplaces Number 1
Fireplaces Type Gaslog Fireplace
Exterior
Exterior Feature Back Green Space, Back Yard, Back Yard Fenced, Covered Patio/Deck, Cross Fenced, Fully Fenced, Porch, Private Driveway, Side Yard, Spa/Hot Tub, Workshop
Parking Features Attached/Detached Garage, Oversized Garage
Garage Spaces 2.0
Garage Description Additional Parking, Auto Driveway Gate, Auto Garage Door Opener, Driveway Gate, Porte-Cochere, Workshop
Pool Gunite, Heated, In Ground
Roof Type Other
Street Surface Asphalt
Accessibility Driveway Gate
Private Pool Yes
Building
Lot Description Cul-De-Sac, Other
Story 1
Foundation Slab
Lot Size Range 2 Up to 5 Acres
Sewer Septic Tank
Water Aerobic
Structure Type Stone,Wood
New Construction No
Schools
Elementary Schools Huggins Elementary School
Middle Schools Leaman Junior High School
High Schools Fulshear High School
School District 33 - Lamar Consolidated
Others
Senior Community No
Restrictions Deed Restrictions,Horses Allowed
Tax ID 0075-23-000-0100-901
Ownership Full Ownership
Energy Description Attic Vents,Ceiling Fans,Digital Program Thermostat,North/South Exposure,Tankless/On-Demand H2O Heater
Tax Rate 1.9707
Disclosures Sellers Disclosure
Special Listing Condition Sellers Disclosure
Read Less Info
Want to know what your home might be worth? Contact us for a FREE valuation!

Our team is ready to help you sell your home for the highest possible price ASAP

Bought with RE/MAX Grand

13276 Research Blvd, Suite # 107, Austin, Texas, 78750, United States






