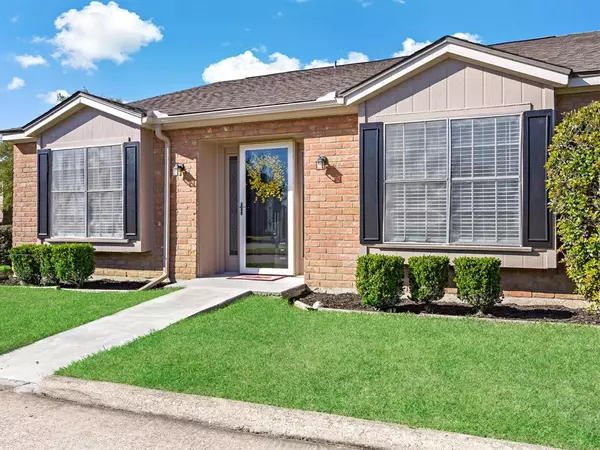$179,900
For more information regarding the value of a property, please contact us for a free consultation.
3 Beds
2 Baths
1,826 SqFt
SOLD DATE : 11/14/2023
Key Details
Property Type Townhouse
Sub Type Townhouse
Listing Status Sold
Purchase Type For Sale
Square Footage 1,826 sqft
Price per Sqft $95
Subdivision Manion Place Twnhms
MLS Listing ID 20780960
Sold Date 11/14/23
Style Traditional
Bedrooms 3
Full Baths 2
HOA Fees $168/mo
Year Built 1978
Annual Tax Amount $3,484
Tax Year 2022
Lot Size 6,059 Sqft
Property Description
One of the most gorgeous 1 story West End condos to hit the market! The seller has done an incredible job updating & transforming this 3 bedroom, 2 bath, corner lot, split floor plan condo into this beautiful & modern style move in ready home. All new blinds w/ neutral paint, new carpet and ceramic tile in kitchen & both bathrooms. Additional space to entertain friends and family in the formal living and ding area. Updated & modern kitchen with new granite, backsplash, hardware, light, sink & faucet. Brand new stove, dishwasher µwave. You will LOVE the completely new primary bath with an easy to use walk in tile shower w/ sliding glass door, new vanity, sink and light. All bedrooms have huge walk in closets, especially in the primary. All new upgraded electrical panel just installed. Easy to use handicap friendly sidewalk in the front and a private fenced in yard area with a patio in the back. 2 car attached oversized garage w/storage galore. Come check out this beauty, quick!
Location
State TX
County Jefferson
Rooms
Bedroom Description All Bedrooms Down
Other Rooms Den, Family Room, Formal Dining
Master Bathroom Primary Bath: Shower Only, Secondary Bath(s): Tub/Shower Combo
Interior
Heating Central Electric
Cooling Central Electric
Flooring Carpet, Tile, Vinyl Plank
Exterior
Exterior Feature Back Yard, Fenced, Front Yard, Patio/Deck
Garage Attached Garage
Garage Spaces 2.0
Roof Type Composition
Street Surface Concrete
Parking Type Garage Parking
Private Pool No
Building
Story 1
Unit Location On Street
Entry Level Level 1
Foundation Slab
Sewer Public Sewer
Water Public Water
Structure Type Brick
New Construction No
Schools
Elementary Schools Caldwood Elementary School
Middle Schools Odom Middle School
High Schools West Brook High School
School District 143 - Beaumont
Others
HOA Fee Include Other,Trash Removal
Senior Community No
Tax ID 039950-000-022100-00000
Tax Rate 2.6134
Disclosures Other Disclosures, Sellers Disclosure
Special Listing Condition Other Disclosures, Sellers Disclosure
Read Less Info
Want to know what your home might be worth? Contact us for a FREE valuation!

Our team is ready to help you sell your home for the highest possible price ASAP

Bought with Realty United

13276 Research Blvd, Suite # 107, Austin, Texas, 78750, United States






