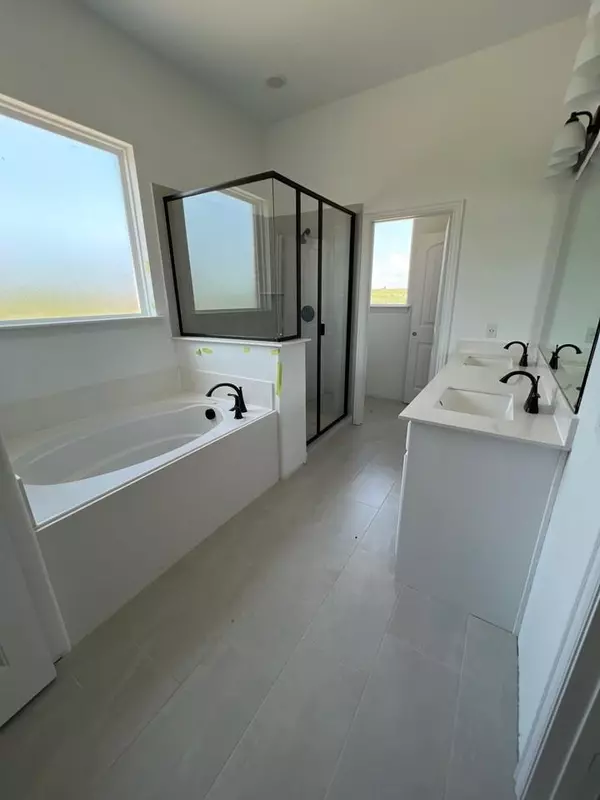$656,200
For more information regarding the value of a property, please contact us for a free consultation.
5 Beds
4 Baths
3,130 SqFt
SOLD DATE : 11/14/2023
Key Details
Property Type Single Family Home
Sub Type Single Family Residence
Listing Status Sold
Purchase Type For Sale
Square Footage 3,130 sqft
Price per Sqft $209
Subdivision Terra Escalante
MLS Listing ID 20182053
Sold Date 11/14/23
Style Traditional
Bedrooms 5
Full Baths 4
HOA Y/N None
Year Built 2022
Lot Size 1.000 Acres
Acres 1.0
Property Description
As you enter into the first floor of the home, the foyer leads you past a bedroom and bathroom on one side and a flex room on the other before opening up into the kitchen, dining room and family room. This open concept home gives you plenty of reasons to host dinner parties or holiday events for your friends and family with a spacious dining room, oversized island within the kitchen and a charming fireplace to gather around at the end of the night. The owner's suite is situated just off of the family room and overlooks the pristine backyard scene. The owner's bathroom featuring a standing bathtub, separate walk-in shower, a double vanity and an incredible walk-in closet. Moving upstairs, the room opens up into an ideal loft area—giving you the option of creating a second living room for your home. With an additional bedroom and bathroom located on the second floor as well, you'll never run out of space in this 3,130 square foot home.
Location
State TX
County Collin
Direction Turn right onto W University Drive, turn left onto N Central Expy, Keep left for SH 121 North, take exit 44 for SH 121 N, turn right onto E Melissa Road, turn left onto FM 545, Turn right onto S Business Hwy 78, Continue onto County Road 825, Turn left onto 623, home will be on your left
Rooms
Dining Room 1
Interior
Interior Features Cable TV Available, Decorative Lighting, Smart Home System
Heating Central, Electric, Heat Pump
Cooling Central Air, Electric, Heat Pump
Flooring Carpet, Ceramic Tile
Fireplaces Number 1
Fireplaces Type Stone, Wood Burning
Appliance Dishwasher, Disposal, Electric Cooktop, Microwave
Heat Source Central, Electric, Heat Pump
Laundry Electric Dryer Hookup, Utility Room, Full Size W/D Area, Washer Hookup
Exterior
Exterior Feature Covered Patio/Porch, Rain Gutters
Garage Spaces 3.0
Fence None
Utilities Available Aerobic Septic, Asphalt, Community Mailbox
Roof Type Composition
Total Parking Spaces 3
Garage Yes
Building
Lot Description Acreage, Interior Lot
Story Two
Foundation Slab
Level or Stories Two
Structure Type Brick,Rock/Stone
Schools
Elementary Schools Blueridge
Middle Schools Blueridge
High Schools Blueridge
School District Blue Ridge Isd
Others
Restrictions Deed
Ownership Riverside Homebuilders
Acceptable Financing Cash, Conventional, FHA, VA Loan
Listing Terms Cash, Conventional, FHA, VA Loan
Financing Conventional
Special Listing Condition Deed Restrictions
Read Less Info
Want to know what your home might be worth? Contact us for a FREE valuation!

Our team is ready to help you sell your home for the highest possible price ASAP

©2024 North Texas Real Estate Information Systems.
Bought with Dawn Atkins • Richard Parker, Inc
13276 Research Blvd, Suite # 107, Austin, Texas, 78750, United States






