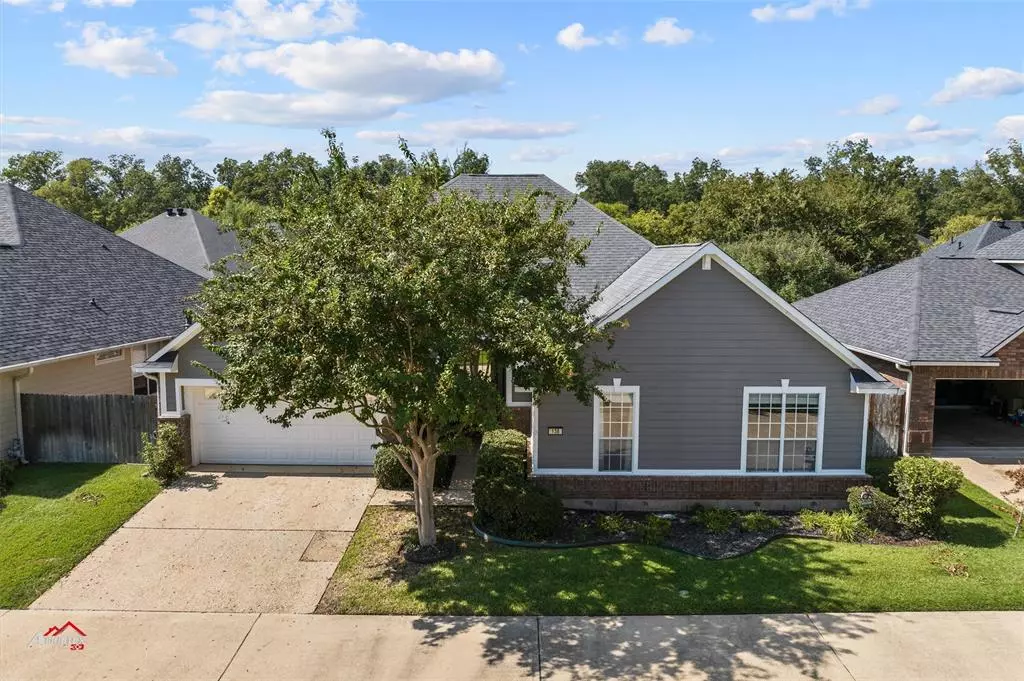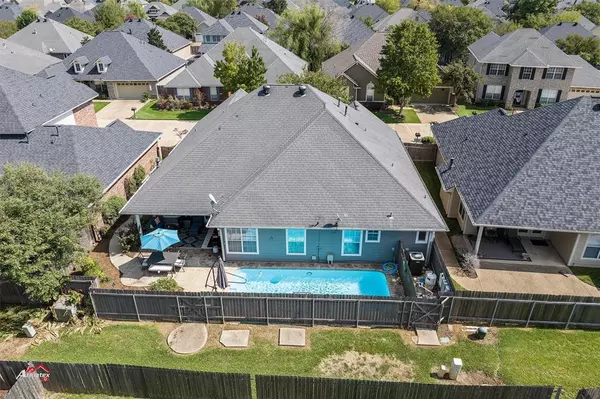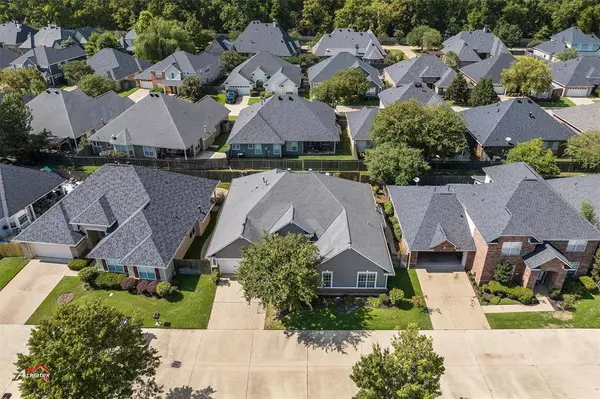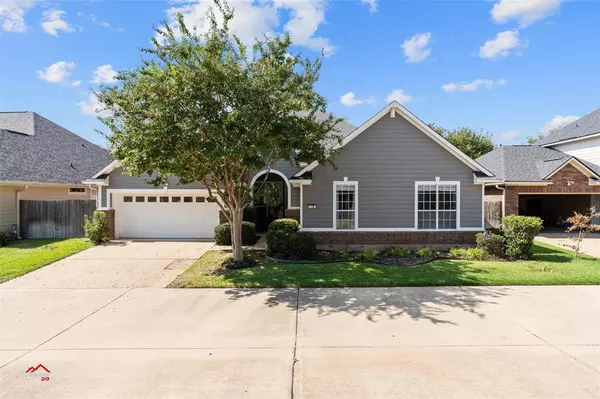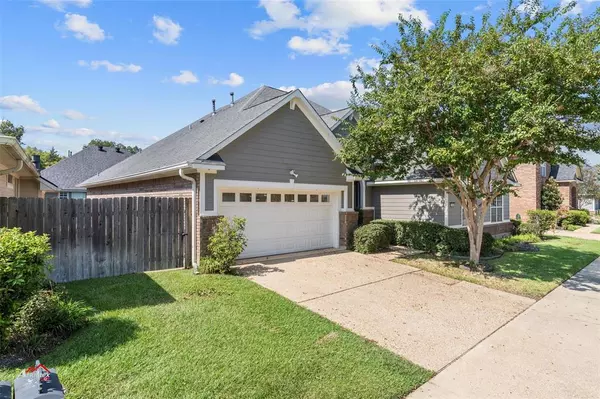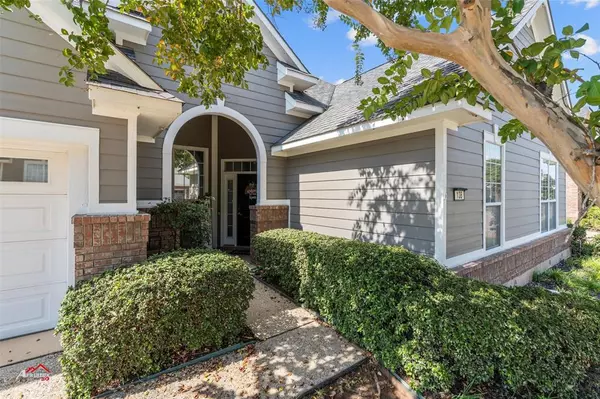$295,000
For more information regarding the value of a property, please contact us for a free consultation.
3 Beds
2 Baths
2,038 SqFt
SOLD DATE : 11/13/2023
Key Details
Property Type Single Family Home
Sub Type Single Family Residence
Listing Status Sold
Purchase Type For Sale
Square Footage 2,038 sqft
Price per Sqft $144
Subdivision The Haven
MLS Listing ID 20441835
Sold Date 11/13/23
Style English,Traditional
Bedrooms 3
Full Baths 2
HOA Fees $218/mo
HOA Y/N Mandatory
Year Built 2006
Annual Tax Amount $3,697
Lot Size 5,967 Sqft
Acres 0.137
Property Description
Dont miss out on this dream home that checks all the boxes with both functionality and style! Stunning home features spacious living area with lux vinyl plank and fireplace, large enough to also serve a 2nd dining or separate flex space, with option to use as home office, dining ! Master is king sized remote retreat oasis with stall shower, relaxing garden tub, double vanities and walk in closet with organizer for all those clothes! The open floor plan connects the kitchen to living with bar, perfect for entertaining guests or time with family. Kitchen features elegant granite and backsplash. Step outside and be amazed at the fabulous outdoor living space with both water and mosquito misters, inground pool, tv and sitting furniture area that remain for summer parties, football season or enjoying the stars! Neighborhood features guard entrance, trails, boat launch to red river, front yard and exterior maintenance, feeling secure and taken care of while having extra time for fun!
Location
State LA
County Caddo
Community Boat Ramp, Fishing, Guarded Entrance, Jogging Path/Bike Path
Direction gpa
Rooms
Dining Room 1
Interior
Interior Features Chandelier, Decorative Lighting, Double Vanity, Eat-in Kitchen, Flat Screen Wiring, Granite Counters, High Speed Internet Available, Open Floorplan, Pantry, Walk-In Closet(s)
Heating Central
Cooling Central Air
Flooring Carpet, Luxury Vinyl Plank
Fireplaces Number 1
Fireplaces Type Gas Logs
Appliance Dishwasher, Disposal, Gas Range, Gas Water Heater, Microwave
Heat Source Central
Laundry Utility Room, Full Size W/D Area
Exterior
Exterior Feature Covered Patio/Porch, Lighting, Misting System, Mosquito Mist System, Outdoor Living Center
Garage Spaces 2.0
Fence Full
Community Features Boat Ramp, Fishing, Guarded Entrance, Jogging Path/Bike Path
Utilities Available City Sewer, City Water, Individual Water Meter, Natural Gas Available
Roof Type Asphalt
Total Parking Spaces 2
Garage Yes
Private Pool 1
Building
Story One
Foundation Slab
Level or Stories One
Schools
Elementary Schools Caddo Isd Schools
Middle Schools Caddo Isd Schools
High Schools Caddo Isd Schools
School District Caddo Psb
Others
Ownership owner
Financing Conventional
Special Listing Condition Aerial Photo
Read Less Info
Want to know what your home might be worth? Contact us for a FREE valuation!

Our team is ready to help you sell your home for the highest possible price ASAP

©2024 North Texas Real Estate Information Systems.
Bought with Rosemary Tingle • Divine Real Estate
13276 Research Blvd, Suite # 107, Austin, Texas, 78750, United States

