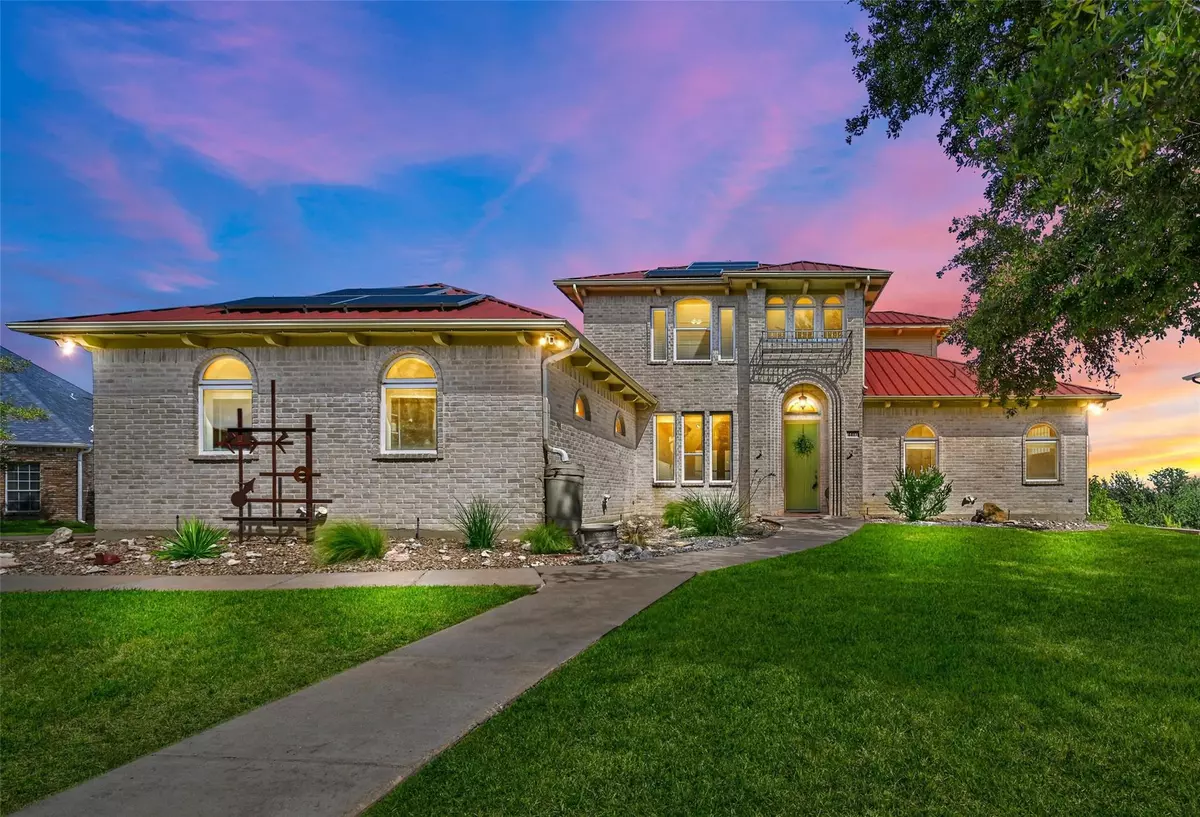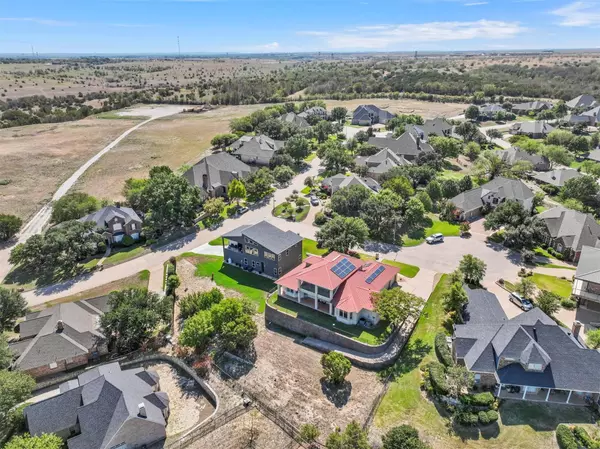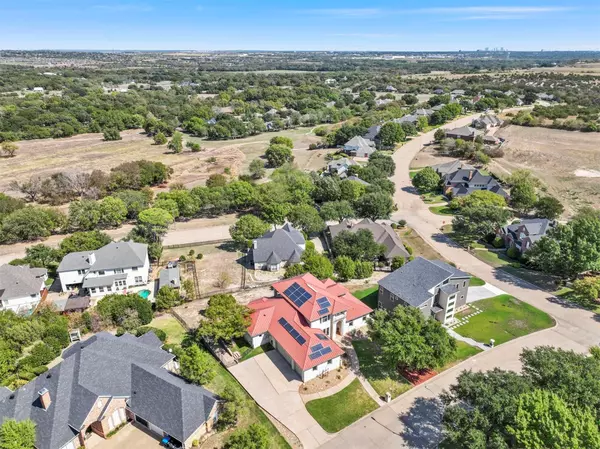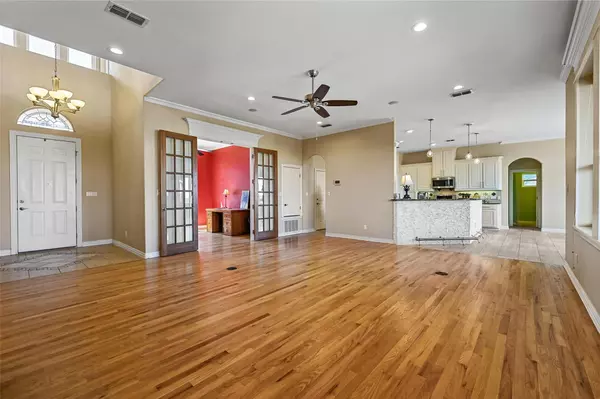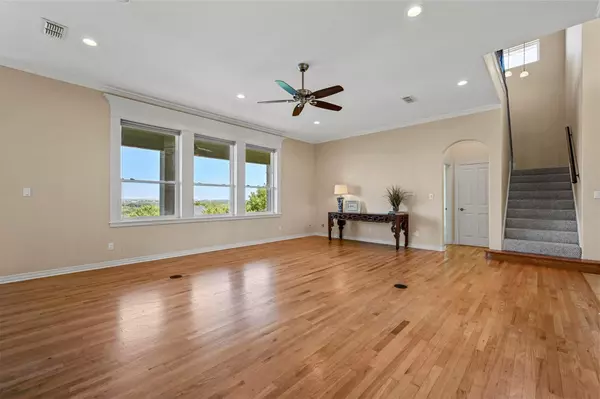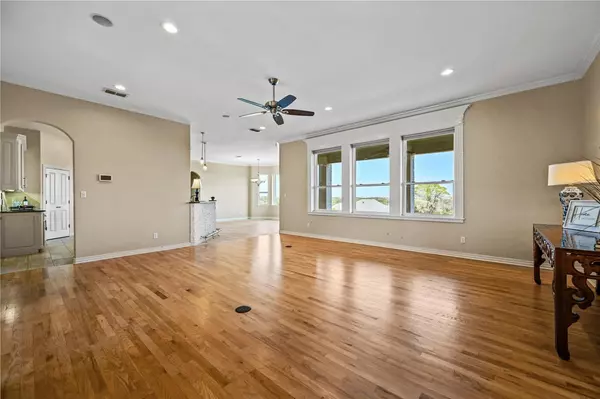$550,000
For more information regarding the value of a property, please contact us for a free consultation.
3 Beds
3 Baths
2,760 SqFt
SOLD DATE : 11/09/2023
Key Details
Property Type Single Family Home
Sub Type Single Family Residence
Listing Status Sold
Purchase Type For Sale
Square Footage 2,760 sqft
Price per Sqft $199
Subdivision Lost Creek Add
MLS Listing ID 20431757
Sold Date 11/09/23
Style Mediterranean,Traditional
Bedrooms 3
Full Baths 3
HOA Y/N None
Year Built 2001
Annual Tax Amount $8,906
Lot Size 0.328 Acres
Acres 0.328
Lot Dimensions 102 x 144
Property Description
STUNNING HILLTOP MEDITERRANEAN STYLE HOME WITH VIEWS, VIEWS, VIEWS! This one owner home will blow you away with the many quality details, 10' ceilings, well maintained plus energy saving features! Gorgeous hardwood floors, updated chefs' kitchen, spacious dining, fabulous windows to enjoy hilltop views! Open floor plan, perfect for family & entertaining! Fabulous kitchen, off white cabinets, granite counters, stainless appliances, large island & breakfast bar! Many updates through out! Primary suite & office are located downstairs. Primary bath features, double vanities, oversize shower, walk in closet! Two retreat bedrooms upstairs for children or guests with game room, full bath. Oversize covered patio, plus covered veranda upstairs. Guest parking, oversize 3 car garage, that will accommodate a truck, EV charging station plus located on private cul-de-sac street! AVAILABLE FOR QUICK MOVE-IN! Convenient to Lockheed Martin, JRB & Downtown Fort Worth! You will Lost Creek Estates!
Location
State TX
County Tarrant
Community Greenbelt, Lake, Sidewalks
Direction I 30 heading west, pass 820 on the west side of Fort Worth. Exit Linkcrest, make a U turn to the south service road. Right on Lost Creek Blvd, pass three stop signs, right on Northview, right on Northview Court. Home is on the right!
Rooms
Dining Room 1
Interior
Interior Features Built-in Features, Cable TV Available, Chandelier, Decorative Lighting, Double Vanity, Dry Bar, Eat-in Kitchen, Granite Counters, High Speed Internet Available, Kitchen Island, Open Floorplan, Pantry, Walk-In Closet(s)
Heating Central, Electric, Heat Pump, Zoned
Cooling Ceiling Fan(s), Central Air, Electric, Heat Pump, Zoned
Flooring Carpet, Ceramic Tile, Hardwood
Appliance Dishwasher, Disposal, Electric Range, Electric Water Heater, Microwave, Convection Oven, Double Oven, Refrigerator, Vented Exhaust Fan
Heat Source Central, Electric, Heat Pump, Zoned
Laundry Electric Dryer Hookup, Utility Room, Full Size W/D Area, Washer Hookup
Exterior
Exterior Feature Balcony, Covered Deck, Covered Patio/Porch, Garden(s), Rain Gutters, Lighting, Rain Barrel/Cistern(s)
Garage Spaces 3.0
Fence Metal, Wrought Iron
Community Features Greenbelt, Lake, Sidewalks
Utilities Available Cable Available, City Sewer, City Water, Concrete, Curbs, Electricity Connected, Underground Utilities
Roof Type Metal
Total Parking Spaces 3
Garage Yes
Building
Lot Description Cul-De-Sac, Few Trees, Hilly, Interior Lot, Lrg. Backyard Grass, Rolling Slope, Sprinkler System, Subdivision
Story Two
Foundation Pillar/Post/Pier, Slab
Level or Stories Two
Structure Type Brick
Schools
Elementary Schools Waverlypar
Middle Schools Leonard
High Schools Westn Hill
School District Fort Worth Isd
Others
Restrictions Building,Deed
Acceptable Financing Cash, Conventional, FHA
Listing Terms Cash, Conventional, FHA
Financing Conventional
Special Listing Condition Aerial Photo, Deed Restrictions, Survey Available, Verify Tax Exemptions
Read Less Info
Want to know what your home might be worth? Contact us for a FREE valuation!

Our team is ready to help you sell your home for the highest possible price ASAP

©2025 North Texas Real Estate Information Systems.
Bought with Amanda Peterson • Redfin Corporation
13276 Research Blvd, Suite # 107, Austin, Texas, 78750, United States

