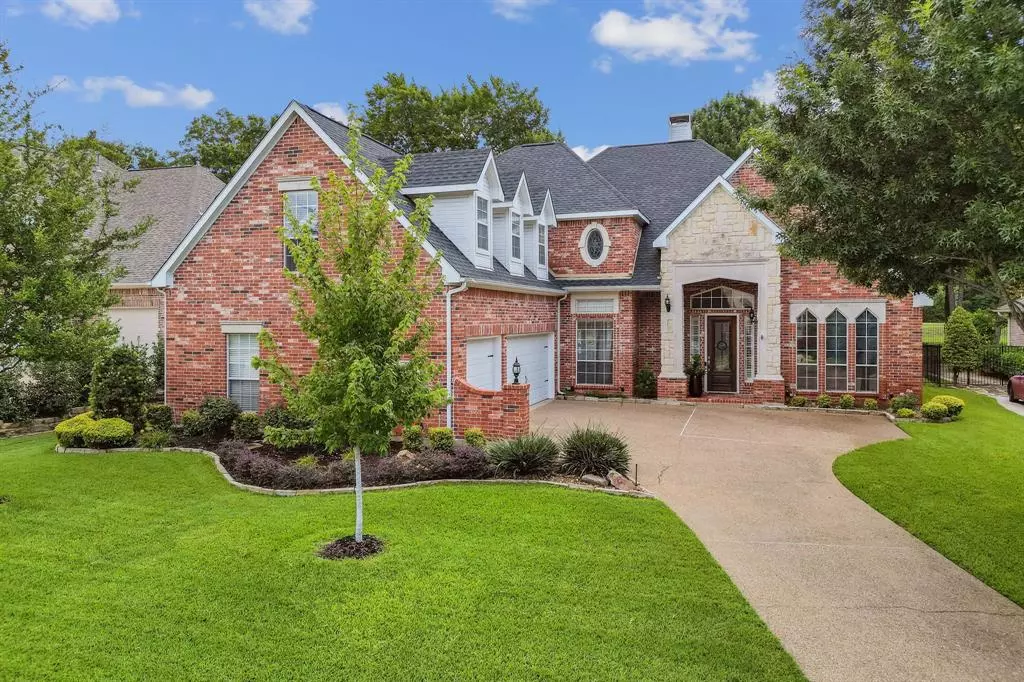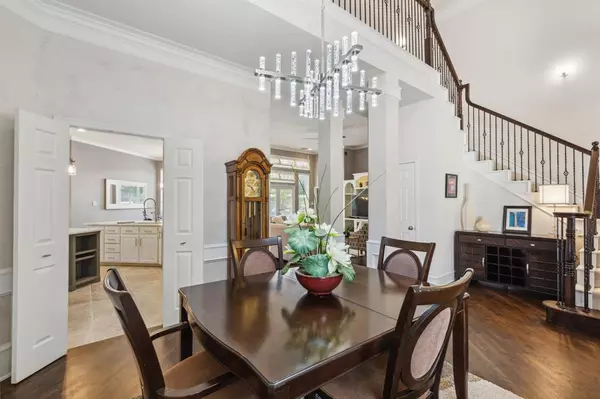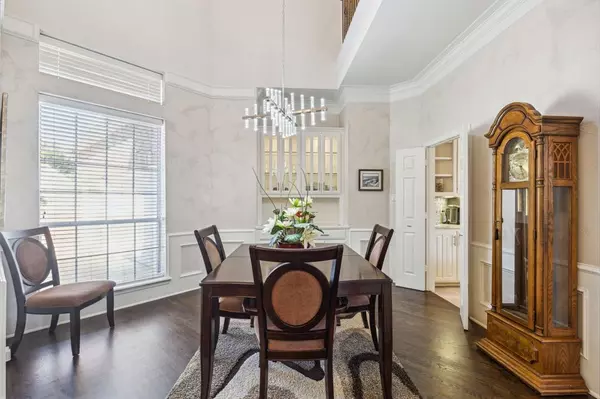$699,000
For more information regarding the value of a property, please contact us for a free consultation.
3 Beds
4 Baths
3,360 SqFt
SOLD DATE : 11/08/2023
Key Details
Property Type Single Family Home
Sub Type Single Family Residence
Listing Status Sold
Purchase Type For Sale
Square Footage 3,360 sqft
Price per Sqft $208
Subdivision Greens 7 Replat
MLS Listing ID 20437886
Sold Date 11/08/23
Style Traditional
Bedrooms 3
Full Baths 3
Half Baths 1
HOA Fees $29/ann
HOA Y/N Mandatory
Year Built 1997
Annual Tax Amount $13,067
Lot Size 0.290 Acres
Acres 0.29
Property Description
Beautifully updated home on a quiet cul-de-sac with an oasis in the backyard. Recently refinished hardwood floors & a sweeping staircase welcome you. A study sits at the front of the home. The primary bedroom, plus a guest room with full bath are downstairs. One bedroom & large game room are up. The living room & kitchen are open & spacious with a ton of windows to enjoy pool views. The kitchen features quartz counters & an abundance of cabinets & separate pantry. The kitchen has double ovens, a gas cooktop, built-in microwave & a wine cooler. The primary bedroom sits at the back of the home & has views of the pool. The primary bath is so luxurious with updated quartz counters, huge shower & a vessel tub that looks like art. The laundry room & a half bath sit just off the garage entry. The 3-car garage is a rare find for a home this size. The true feature of this home is the backyard with sparkling pool & spa and lots of room for entertaining & grassy areas for pets & play.
Location
State TX
County Dallas
Direction Take PGBT to Campbell Holford Exit. Left on E Campbell Rd. Turn right on Calm Meadow Court. House on left.
Rooms
Dining Room 2
Interior
Interior Features Chandelier, Decorative Lighting, Double Vanity, Eat-in Kitchen, Flat Screen Wiring, High Speed Internet Available, Open Floorplan, Walk-In Closet(s)
Heating Central, Natural Gas, Zoned
Cooling Ceiling Fan(s), Central Air, Electric, Zoned
Flooring Carpet, Ceramic Tile, Hardwood, Tile, Wood
Fireplaces Number 1
Fireplaces Type Gas Logs, Gas Starter
Appliance Dishwasher, Disposal, Gas Cooktop, Gas Water Heater, Microwave, Double Oven, Plumbed For Gas in Kitchen, Vented Exhaust Fan
Heat Source Central, Natural Gas, Zoned
Laundry Electric Dryer Hookup, Utility Room, Full Size W/D Area, Washer Hookup
Exterior
Exterior Feature Covered Patio/Porch
Garage Spaces 3.0
Fence Wrought Iron
Pool Fenced, Gunite, Heated, In Ground, Outdoor Pool, Pool/Spa Combo
Utilities Available All Weather Road, City Sewer, City Water, Individual Gas Meter, Individual Water Meter
Roof Type Composition
Total Parking Spaces 3
Garage Yes
Private Pool 1
Building
Lot Description Subdivision
Story Two
Foundation Slab
Level or Stories Two
Structure Type Brick,Stone Veneer
Schools
Elementary Schools Choice Of School
Middle Schools Choice Of School
High Schools Choice Of School
School District Garland Isd
Others
Restrictions Architectural,Deed
Ownership SEE AGENT
Acceptable Financing Cash, Conventional
Listing Terms Cash, Conventional
Financing VA
Special Listing Condition Deed Restrictions
Read Less Info
Want to know what your home might be worth? Contact us for a FREE valuation!

Our team is ready to help you sell your home for the highest possible price ASAP

©2025 North Texas Real Estate Information Systems.
Bought with Kyle Lyon • Briggs Freeman Sotheby's Int'l
13276 Research Blvd, Suite # 107, Austin, Texas, 78750, United States






