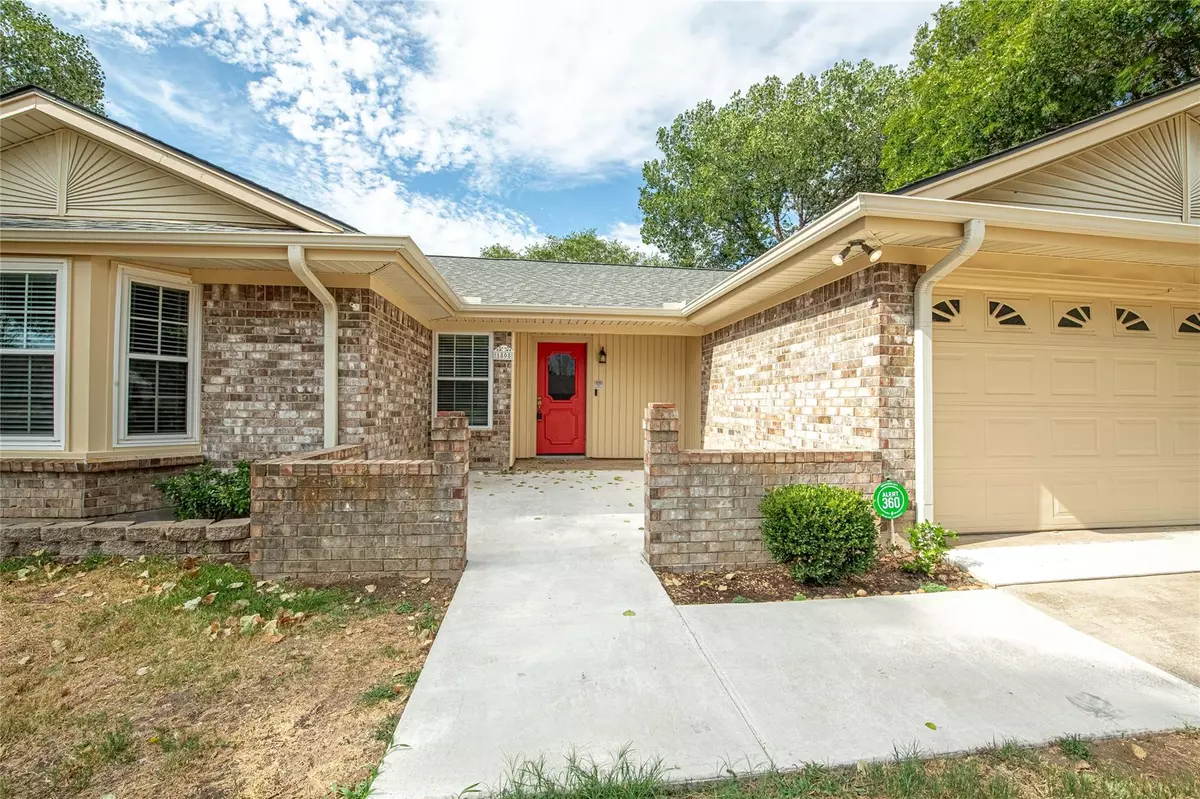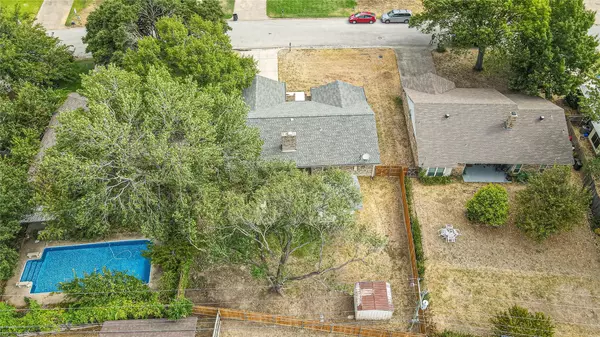$299,900
For more information regarding the value of a property, please contact us for a free consultation.
3 Beds
2 Baths
1,615 SqFt
SOLD DATE : 11/09/2023
Key Details
Property Type Single Family Home
Sub Type Single Family Residence
Listing Status Sold
Purchase Type For Sale
Square Footage 1,615 sqft
Price per Sqft $185
Subdivision Timber Creek Add
MLS Listing ID 20350534
Sold Date 11/09/23
Style Ranch,Traditional
Bedrooms 3
Full Baths 2
HOA Y/N None
Year Built 1977
Annual Tax Amount $4,817
Lot Size 9,670 Sqft
Acres 0.222
Property Description
Exceptionally well maintaned home with a multiple upgrades throughtout. 11x10 shop with electricity, 8x10 storage building, Granite countertops, remodeled bathrooms, all new ceiling fans in 2017, NO CARPET....new luxury vinyl plank flooring installed in 2017 and much, much more! The roomy living room with vaulted ceilings and wood-burning fireplace is the perfect place to cozy-up during the winter. The spacious kitchen offers corner sink, stainless steel appliances, granite counters, pantry and eat-in-kitchen with large window. The primary bedroom is a delight with lg bay windows, dual closets and additional sitting area that could be used as nursery area or home office. The ensuite bath has been fully remodeled with decorative mirror, quartz counters, and shower. The hall bath will not disappoint with quarts counters, hexigon floor tile, and newly finished tub-shower combo complete with subway tile
Location
State TX
County Tarrant
Direction From I-20 going East, take exit 429B, turn right on Winscott Road, Turn left on Timbercreek Road, Turn left on Timberline Drive, home is on the right side.
Rooms
Dining Room 1
Interior
Interior Features Built-in Features, Cable TV Available, Decorative Lighting, Eat-in Kitchen, High Speed Internet Available, Paneling, Pantry, Vaulted Ceiling(s), Walk-In Closet(s)
Heating Central, Electric
Cooling Ceiling Fan(s), Central Air, Electric
Flooring Ceramic Tile, Vinyl
Fireplaces Number 1
Fireplaces Type Brick, Wood Burning
Appliance Dishwasher, Electric Range, Electric Water Heater
Heat Source Central, Electric
Laundry Electric Dryer Hookup, Utility Room, Full Size W/D Area, Washer Hookup
Exterior
Exterior Feature Courtyard, Covered Patio/Porch, Rain Gutters, RV/Boat Parking, Storage
Garage Spaces 2.0
Fence Wood
Utilities Available All Weather Road, Cable Available, City Sewer, City Water, Concrete, Curbs, Electricity Connected
Roof Type Composition
Parking Type Garage Single Door, Additional Parking, Garage, Garage Door Opener, Garage Faces Front
Total Parking Spaces 2
Garage Yes
Building
Lot Description Interior Lot
Story One
Foundation Slab
Level or Stories One
Structure Type Brick,Vinyl Siding
Schools
Elementary Schools Benbrook
Middle Schools Benbrook
High Schools Benbrook
School District Fort Worth Isd
Others
Ownership See Tax Records
Acceptable Financing Cash, Conventional, FHA, VA Loan
Listing Terms Cash, Conventional, FHA, VA Loan
Financing Cash,Contract,Conventional
Special Listing Condition Aerial Photo, Survey Available
Read Less Info
Want to know what your home might be worth? Contact us for a FREE valuation!

Our team is ready to help you sell your home for the highest possible price ASAP

©2024 North Texas Real Estate Information Systems.
Bought with Allison Huxel • Charitable Realty

13276 Research Blvd, Suite # 107, Austin, Texas, 78750, United States






