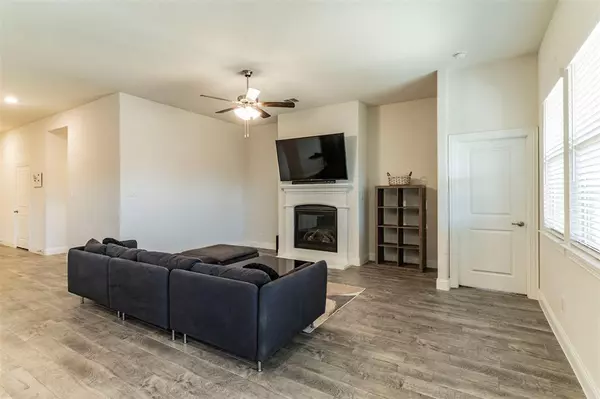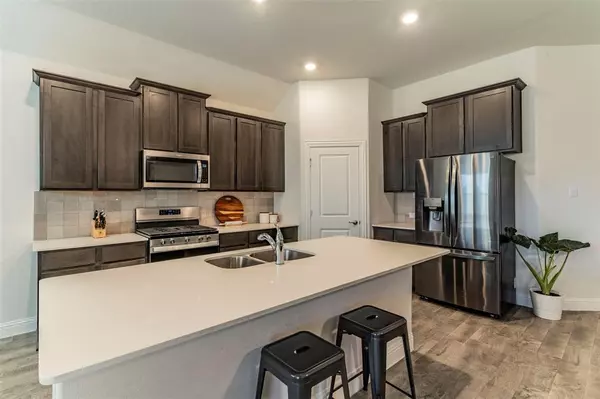$375,000
For more information regarding the value of a property, please contact us for a free consultation.
4 Beds
2 Baths
1,850 SqFt
SOLD DATE : 11/09/2023
Key Details
Property Type Single Family Home
Sub Type Single Family Residence
Listing Status Sold
Purchase Type For Sale
Square Footage 1,850 sqft
Price per Sqft $202
Subdivision Silverado Ph 7
MLS Listing ID 20458615
Sold Date 11/09/23
Style Ranch,Traditional
Bedrooms 4
Full Baths 2
HOA Fees $37
HOA Y/N Mandatory
Year Built 2021
Annual Tax Amount $5,417
Lot Size 6,011 Sqft
Acres 0.138
Property Description
Welcome home to this beautiful NORTH FACING 4 bedroom 2 bath home. The open floorplan feels so spacious yet so cozy when sitting by the gas fireplace. The kitchen has a large island, gas range, and a large pantry. All perfect for entertaining the family and friends. Escape to the master retreat with large windows that allow so much natural light. All windows have blinds. The master bath has a tub, shower and large walk in closet. This home has a tankless hot water heater! The private backyard has an extended covered patio with wood fencing. This home shows like a brand new home! The community has so many amenities. There a gorgeous pool that looks like a resort in Mexico. The lake is being constructed and will allow non motor water sports. Washer, dryer and frig are to convey! Also this home comes with an assumable loan!! Located in SILVERADO! A small country feel with access to major towns. MORE PICS TO COME.
Location
State TX
County Denton
Community Club House, Community Pool, Community Sprinkler, Jogging Path/Bike Path, Lake, Park, Playground, Pool, Sidewalks
Direction SEE GPS
Rooms
Dining Room 1
Interior
Interior Features Cable TV Available, High Speed Internet Available, Kitchen Island, Open Floorplan, Pantry, Walk-In Closet(s)
Heating Central
Cooling Ceiling Fan(s), Central Air
Flooring Carpet, Ceramic Tile
Fireplaces Number 1
Fireplaces Type Gas
Appliance Dishwasher, Disposal, Dryer, Gas Cooktop, Gas Water Heater, Ice Maker, Microwave, Tankless Water Heater, Washer
Heat Source Central
Laundry Electric Dryer Hookup, Utility Room, Full Size W/D Area
Exterior
Exterior Feature Covered Patio/Porch, Private Yard
Garage Spaces 2.0
Fence Wood
Community Features Club House, Community Pool, Community Sprinkler, Jogging Path/Bike Path, Lake, Park, Playground, Pool, Sidewalks
Utilities Available City Sewer, Co-op Water, Sidewalk
Roof Type Composition
Total Parking Spaces 2
Garage Yes
Building
Lot Description Irregular Lot, Landscaped, Sprinkler System
Story One
Foundation Slab
Level or Stories One
Structure Type Brick
Schools
Elementary Schools Jackie Fuller
Middle Schools Aubrey
High Schools Aubrey
School District Aubrey Isd
Others
Restrictions Deed,Development
Ownership SEE TAX
Acceptable Financing Assumable, Cash, Conventional, Conventional Assumable, FHA, VA Loan
Listing Terms Assumable, Cash, Conventional, Conventional Assumable, FHA, VA Loan
Financing Cash
Read Less Info
Want to know what your home might be worth? Contact us for a FREE valuation!

Our team is ready to help you sell your home for the highest possible price ASAP

©2025 North Texas Real Estate Information Systems.
Bought with Shubhra Bhattacharya • RE/MAX DFW Associates
13276 Research Blvd, Suite # 107, Austin, Texas, 78750, United States






