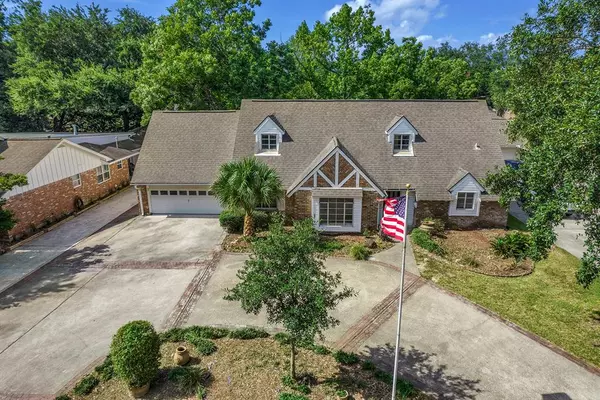$300,000
For more information regarding the value of a property, please contact us for a free consultation.
4 Beds
2 Baths
2,283 SqFt
SOLD DATE : 11/09/2023
Key Details
Property Type Single Family Home
Listing Status Sold
Purchase Type For Sale
Square Footage 2,283 sqft
Price per Sqft $128
Subdivision Timber Cove
MLS Listing ID 38067793
Sold Date 11/09/23
Style Traditional
Bedrooms 4
Full Baths 2
HOA Fees $10/ann
HOA Y/N 1
Year Built 1961
Annual Tax Amount $5,287
Tax Year 2022
Lot Size 10,800 Sqft
Acres 0.2479
Property Description
Recent price reduction and improvements have been made to this beautiful home, nestled in the highly sought-after Timber Cove subdivision in Taylor Lake Village. The addition of the circular drive provides easy in-and-out access to this lovely home while offering additional parking. Stepping through the inviting entry, you'll see two formal spaces that can be used as an office, formal living, or formal dining room. The den is warm and cozy with a brick fireplace and is open to the kitchen and breakfast room. With two bedrooms downstairs and two upstairs, you'll have plenty of space for family and guest. Step outside to the spacious backyard with a patio and a mature pecan tree. This well-established community, steeped in Nasa history, offers access to a community pool that sits right on Taylor Lake and a private boat dock. Don't miss this opportunity to experience the pinnacle of coastal living in Seabrook's most coveted neighborhood.
Location
State TX
County Harris
Area Clear Lake Area
Rooms
Bedroom Description 1 Bedroom Down - Not Primary BR,1 Bedroom Up,Primary Bed - 1st Floor
Other Rooms Breakfast Room, Den, Formal Dining, Formal Living, Living Area - 1st Floor, Utility Room in Garage
Master Bathroom Primary Bath: Double Sinks, Primary Bath: Tub/Shower Combo, Secondary Bath(s): Shower Only
Kitchen Breakfast Bar, Kitchen open to Family Room
Interior
Interior Features Formal Entry/Foyer, Refrigerator Included
Heating Central Gas
Cooling Central Electric
Flooring Carpet, Marble Floors, Tile, Wood
Fireplaces Number 1
Fireplaces Type Gaslog Fireplace
Exterior
Exterior Feature Back Yard Fenced, Patio/Deck
Parking Features Attached Garage
Garage Spaces 2.0
Garage Description Auto Garage Door Opener, Circle Driveway, Double-Wide Driveway
Roof Type Composition
Street Surface Concrete,Gutters
Private Pool No
Building
Lot Description Subdivision Lot
Faces South
Story 2
Foundation Slab
Lot Size Range 0 Up To 1/4 Acre
Sewer Public Sewer
Water Public Water, Water District
Structure Type Brick,Unknown
New Construction No
Schools
Elementary Schools Robinson Elementary School (Clear Creek)
Middle Schools Seabrook Intermediate School
High Schools Clear Lake High School
School District 9 - Clear Creek
Others
HOA Fee Include Clubhouse,Grounds,Recreational Facilities
Senior Community No
Restrictions Deed Restrictions
Tax ID 091-445-000-0029
Ownership Full Ownership
Energy Description Attic Vents,Ceiling Fans,Digital Program Thermostat,High-Efficiency HVAC,North/South Exposure
Acceptable Financing Cash Sale, Conventional, FHA, VA
Tax Rate 2.1482
Disclosures Mud, Sellers Disclosure
Listing Terms Cash Sale, Conventional, FHA, VA
Financing Cash Sale,Conventional,FHA,VA
Special Listing Condition Mud, Sellers Disclosure
Read Less Info
Want to know what your home might be worth? Contact us for a FREE valuation!

Our team is ready to help you sell your home for the highest possible price ASAP

Bought with Bridgecrest Properties
13276 Research Blvd, Suite # 107, Austin, Texas, 78750, United States






