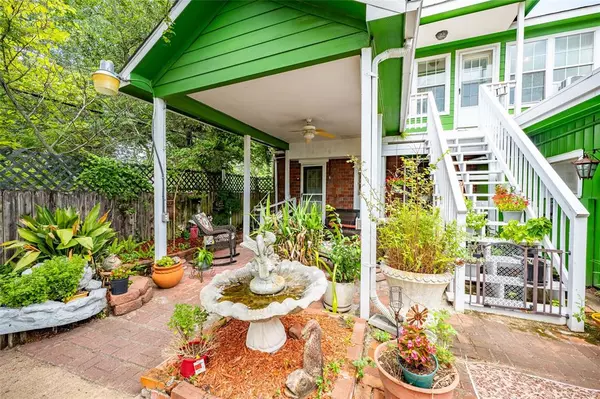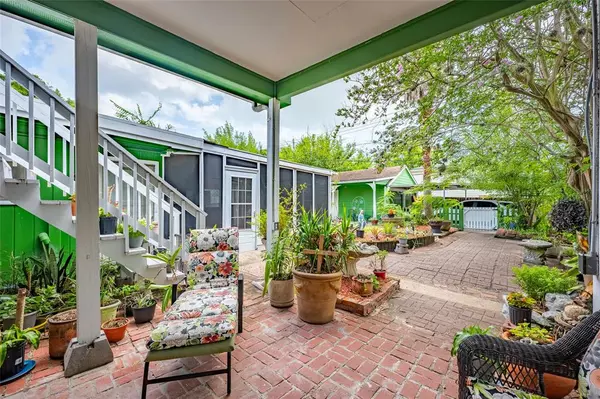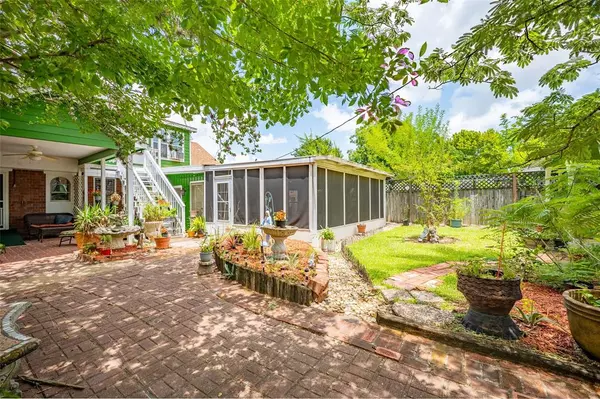$234,900
For more information regarding the value of a property, please contact us for a free consultation.
3 Beds
3 Baths
2,049 SqFt
SOLD DATE : 11/07/2023
Key Details
Property Type Single Family Home
Listing Status Sold
Purchase Type For Sale
Square Footage 2,049 sqft
Price per Sqft $109
Subdivision East Baytown Add
MLS Listing ID 45874162
Sold Date 11/07/23
Style Traditional
Bedrooms 3
Full Baths 3
Year Built 1938
Annual Tax Amount $2,812
Tax Year 2022
Lot Size 6,750 Sqft
Acres 0.155
Property Description
Home sweet home is what comes to mind when walking up to this beautiful gem. Located on a large fully fenced corner lot, this home features a cozy porch adorned with the perfect swing. Walk into the open living area with a wood burning fireplace and open atrium to the second level making it open, light and bright. To the right you have the first primary bedroom including an ensuite bathroom. The second "primary" bedroom is just past the living area to the left and also includes its own ensuite bathroom and enormous sitting area which leads to the enclosed patio area. The entire first floor is ADA accessible. The living room opens up to the spacious dining/kitchen area. The second floor could be 2 open concept bedrooms with a full bathroom or a bedroom and a living area with a private entrance from the back yard. Step outside and take a look at the many sitting options you could enjoy under the mature trees. To the back you will find the garage and driveway.
Location
State TX
County Harris
Area Baytown/Harris County
Rooms
Bedroom Description 2 Bedrooms Down,2 Primary Bedrooms,En-Suite Bath,Sitting Area
Other Rooms Family Room, Guest Suite, Kitchen/Dining Combo, Quarters/Guest House, Utility Room in House
Master Bathroom Disabled Access, Primary Bath: Shower Only, Secondary Bath(s): Shower Only, Two Primary Baths
Den/Bedroom Plus 4
Interior
Interior Features High Ceiling
Heating Central Gas
Cooling Central Electric
Flooring Tile, Wood
Fireplaces Number 1
Fireplaces Type Gas Connections
Exterior
Exterior Feature Back Yard, Back Yard Fenced, Covered Patio/Deck, Fully Fenced, Patio/Deck, Porch
Parking Features Detached Garage
Garage Spaces 2.0
Garage Description Double-Wide Driveway
Roof Type Composition
Private Pool No
Building
Lot Description Cleared, Corner
Story 2
Foundation Block & Beam
Lot Size Range 0 Up To 1/4 Acre
Sewer Public Sewer
Water Public Water
Structure Type Brick,Wood
New Construction No
Schools
Elementary Schools San Jacinto Elementary School (Goose Creek)
Middle Schools Baytown Junior High School
High Schools Lee High School (Goose Creek)
School District 23 - Goose Creek Consolidated
Others
Senior Community No
Restrictions No Restrictions
Tax ID 059-096-000-0018
Energy Description Ceiling Fans
Acceptable Financing Cash Sale, Conventional, FHA, VA
Tax Rate 2.7873
Disclosures Sellers Disclosure
Listing Terms Cash Sale, Conventional, FHA, VA
Financing Cash Sale,Conventional,FHA,VA
Special Listing Condition Sellers Disclosure
Read Less Info
Want to know what your home might be worth? Contact us for a FREE valuation!

Our team is ready to help you sell your home for the highest possible price ASAP

Bought with Century Properties Real Estate
13276 Research Blvd, Suite # 107, Austin, Texas, 78750, United States






