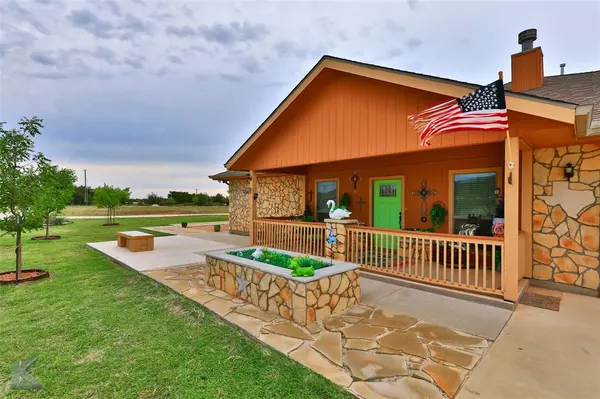$495,000
For more information regarding the value of a property, please contact us for a free consultation.
3 Beds
3 Baths
2,870 SqFt
SOLD DATE : 11/07/2023
Key Details
Property Type Single Family Home
Sub Type Single Family Residence
Listing Status Sold
Purchase Type For Sale
Square Footage 2,870 sqft
Price per Sqft $172
Subdivision Southern Hills Add
MLS Listing ID 20438529
Sold Date 11/07/23
Style Traditional
Bedrooms 3
Full Baths 3
HOA Fees $20/ann
HOA Y/N Mandatory
Year Built 2016
Annual Tax Amount $5,891
Lot Size 1.413 Acres
Acres 1.413
Property Description
Beautiful Custom Designed and Built Home with AMAZING Views!! This Bright Cheerful Home Has It ALL!! Sitting on 1.4 Acres in Buffalo Gap, Open Plan w Split 4 BR 3B, Double Oversized Garage. Includes 2 Master Bedrooms w Outdoor Entrances, Large Bay Windows w Sitting Areas, Separate Tub and Showers, Dual Sinks, XL Walk In Closets, Abundance of Storage and Custom Knotty Pine Built In Cabinets and Trim Throughout. NO Carpet, Wood Look Tile, Recessed Lighting, Electric with Optional Gas Kitchen, Granite Kitchen Countertops, Walk in Pantry, Oversized Utility W Separate Sink, Mudroom, Sunroom, 2 Fireplaces Indoor Gas and Outdoor Wood, Additional 16x23 Heated and Cooled Shop, 11x24 Storage Building. Large Covered Front Porch, Very LOW Maintenance Yard w Landscaping Rock and Artificial Turf Grass, Beautiful Inground Pool, Gorgeous Wood Pergola Covered Back Patio, Fenced Yard, Perfect For Entertaining and Family Gatherings! So Much More!! Minutes from Abilene and in Jim Ned School District.
Location
State TX
County Taylor
Direction Approx 10 Miles past the Mall of Abilene Heading to Buffalo Gap, Left at Buffalo Creek, Right at the First Road. Home Faces Directly Across Buffalo Gap Hardware.
Rooms
Dining Room 2
Interior
Interior Features Cable TV Available, Decorative Lighting, Eat-in Kitchen, Granite Counters, High Speed Internet Available, Kitchen Island, Natural Woodwork, Pantry, In-Law Suite Floorplan
Heating Central, Fireplace(s), Natural Gas
Cooling Ceiling Fan(s), Central Air, Electric
Flooring Ceramic Tile
Fireplaces Number 2
Fireplaces Type Decorative, Gas, Gas Starter, Wood Burning
Appliance Dishwasher, Disposal, Electric Range, Microwave, Plumbed For Gas in Kitchen
Heat Source Central, Fireplace(s), Natural Gas
Laundry Electric Dryer Hookup, Utility Room, Full Size W/D Area, Washer Hookup
Exterior
Exterior Feature Covered Patio/Porch, Fire Pit, Garden(s), Rain Gutters, Storage
Garage Spaces 2.0
Pool Gunite, In Ground, Pump
Utilities Available All Weather Road, Cable Available, City Water, Electricity Connected, Gravel/Rock, Individual Gas Meter, Individual Water Meter, Phone Available, Septic
Total Parking Spaces 2
Garage Yes
Private Pool 1
Building
Lot Description Acreage, Cul-De-Sac, Few Trees, Interior Lot, Irregular Lot, Landscaped
Story One
Foundation Slab
Level or Stories One
Structure Type Rock/Stone,Stone Veneer,Wood
Schools
Elementary Schools Buffalo Gap
Middle Schools Jim Ned
High Schools Jim Ned
School District Jim Ned Cons Isd
Others
Restrictions Deed
Ownership Ramona Andersen
Acceptable Financing Cash, Conventional, FHA, VA Loan
Listing Terms Cash, Conventional, FHA, VA Loan
Financing Conventional
Read Less Info
Want to know what your home might be worth? Contact us for a FREE valuation!

Our team is ready to help you sell your home for the highest possible price ASAP

©2025 North Texas Real Estate Information Systems.
Bought with Stacy Doby • KW SYNERGY*
13276 Research Blvd, Suite # 107, Austin, Texas, 78750, United States






