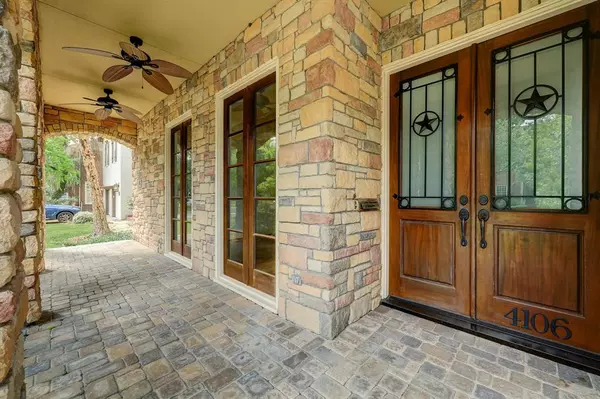$1,625,000
For more information regarding the value of a property, please contact us for a free consultation.
4 Beds
3.1 Baths
4,081 SqFt
SOLD DATE : 11/07/2023
Key Details
Property Type Single Family Home
Listing Status Sold
Purchase Type For Sale
Square Footage 4,081 sqft
Price per Sqft $382
Subdivision Colonial Terrace Sec C
MLS Listing ID 64322009
Sold Date 11/07/23
Style Traditional
Bedrooms 4
Full Baths 3
Half Baths 1
Year Built 2002
Annual Tax Amount $29,379
Tax Year 2019
Lot Size 7,130 Sqft
Acres 0.1637
Property Description
Hill Country meets the city! Beautiful stone & stucco home on a 7,130 sq ft lot. Primary bedroom suite down! Four or five bedrooms, three full bathrooms, one half bath powder room. Inviting stone front porch with room for the porch swing! Texas built with solid wood double front doors with iron accents framing the famous Texas star. Spacious dining room overlooks front porch. Chef's kitchen w/ 2 dishwashers, farmhouse sink, built-in refrigerator w/ additional freezer drawers, double convection ovens, 6 burner gas range, island kitchen & breakfast bar seating. Family room w/ 2 story stone fireplace. 3 additional bedrooms up, flex room/study/library plus media area. Outside gorgeous covered summer kitchen cooking & living w/flat screen tv, granite counter, stainless steel refrigerator & sink plus Echelon gas grill. Yard enough for a pool! A real dream home located close to Colonial Park, West U Elementary School. Convenient to Downtown, Greenway Plaza, the Museum Dist. & NRG Stadium.
Location
State TX
County Harris
Area West University/Southside Area
Rooms
Bedroom Description En-Suite Bath,Primary Bed - 1st Floor,Walk-In Closet
Other Rooms Breakfast Room, Family Room, Formal Dining, Gameroom Up, Living Area - 1st Floor, Living Area - 2nd Floor, Home Office/Study, Utility Room in House
Master Bathroom Primary Bath: Double Sinks, Primary Bath: Separate Shower, Primary Bath: Jetted Tub
Den/Bedroom Plus 5
Kitchen Breakfast Bar, Island w/o Cooktop, Kitchen open to Family Room, Pantry, Pot Filler, Under Cabinet Lighting
Interior
Interior Features Alarm System - Owned, Central Vacuum, High Ceiling, Refrigerator Included, Window Coverings, Wired for Sound
Heating Central Gas, Zoned
Cooling Central Electric, Zoned
Flooring Stone, Tile, Wood
Fireplaces Number 1
Fireplaces Type Gaslog Fireplace
Exterior
Exterior Feature Back Yard Fenced, Covered Patio/Deck, Fully Fenced, Outdoor Kitchen, Patio/Deck, Porch, Sprinkler System
Parking Features Attached Garage
Garage Spaces 2.0
Roof Type Composition
Street Surface Concrete,Curbs
Private Pool No
Building
Lot Description Subdivision Lot
Faces South
Story 2
Foundation Slab on Builders Pier
Lot Size Range 0 Up To 1/4 Acre
Sewer Public Sewer
Water Public Water
Structure Type Stone,Stucco
New Construction No
Schools
Elementary Schools West University Elementary School
Middle Schools Pershing Middle School
High Schools Lamar High School (Houston)
School District 27 - Houston
Others
Senior Community No
Restrictions Deed Restrictions
Tax ID 060-036-021-0011
Ownership Full Ownership
Energy Description Ceiling Fans,Digital Program Thermostat,High-Efficiency HVAC
Acceptable Financing Cash Sale, Conventional
Tax Rate 2.1629
Disclosures Sellers Disclosure
Listing Terms Cash Sale, Conventional
Financing Cash Sale,Conventional
Special Listing Condition Sellers Disclosure
Read Less Info
Want to know what your home might be worth? Contact us for a FREE valuation!

Our team is ready to help you sell your home for the highest possible price ASAP

Bought with Compass RE Texas, LLC - Houston
13276 Research Blvd, Suite # 107, Austin, Texas, 78750, United States






