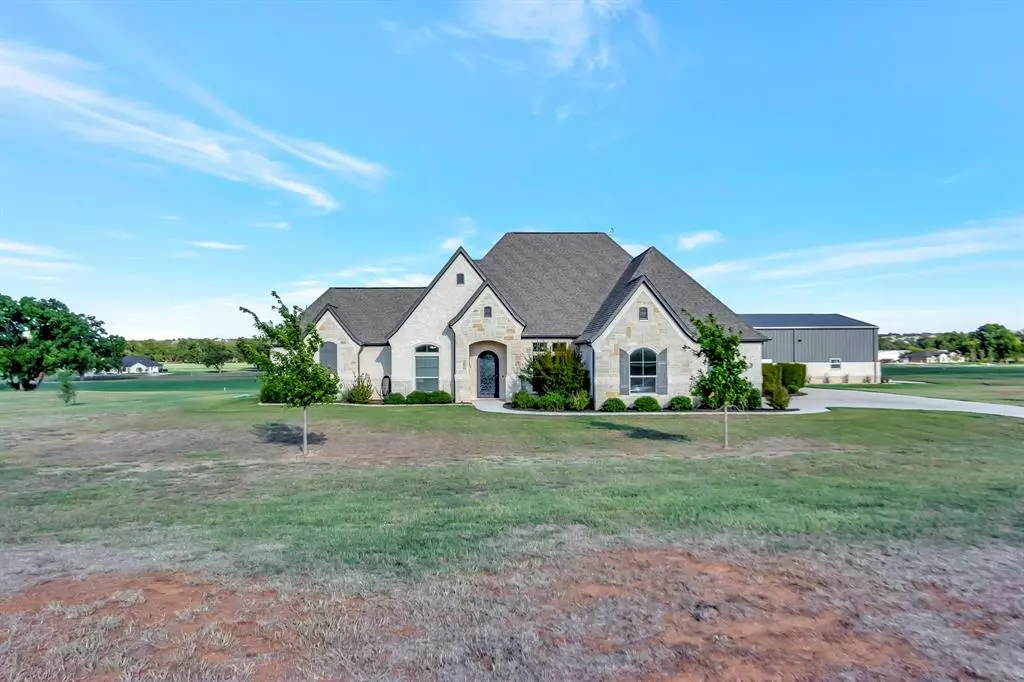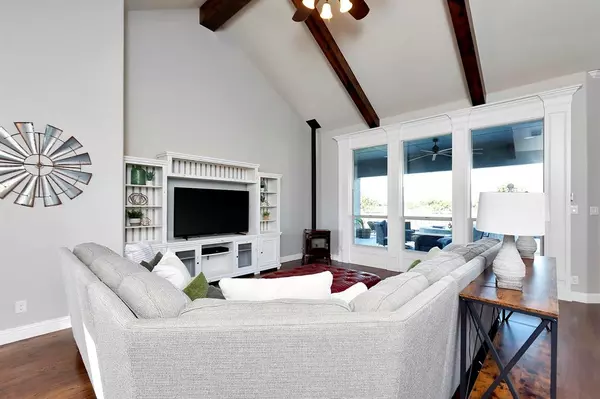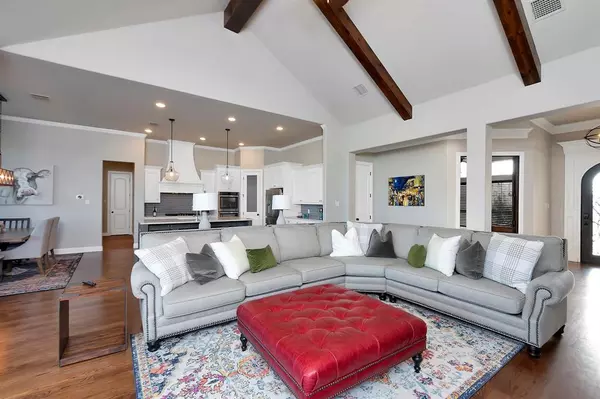$1,200,000
For more information regarding the value of a property, please contact us for a free consultation.
4 Beds
3 Baths
2,883 SqFt
SOLD DATE : 11/06/2023
Key Details
Property Type Single Family Home
Sub Type Single Family Residence
Listing Status Sold
Purchase Type For Sale
Square Footage 2,883 sqft
Price per Sqft $416
Subdivision Driftwood Ranch On Brazos
MLS Listing ID 20395408
Sold Date 11/06/23
Style Traditional
Bedrooms 4
Full Baths 3
HOA Fees $170/ann
HOA Y/N Mandatory
Year Built 2017
Annual Tax Amount $13,197
Lot Size 3.520 Acres
Acres 3.52
Property Description
This gorgeous custom home features 4 bedrooms, 3 bathrooms, office, and a 3 car garage located in the highly desirable Driftwood Ranch on Brazos community; a gated community with 3,000 ft paved runway, private community boat ramp-dock, and unique fenced 200-acre longhorn herd situated near the Brazos River. Upon entering this beautiful home, you will be drawn to the warmth of hardwood floors and vaulted ceilings. Wood beams and an open concept makes this an enjoyable space to spend time with friends and family. Primary bedroom features an inviting ensuite with walk-in shower and two walk in closets. Study is perfect for those who work from home. The upgraded appliances and double ovens make meal prep a dream. From the covered patio, enjoy the peace and openness of 3.5 acres, a dip in the salt water pool, or a night with the family by the fire pit. Custom 3000 sqft hangar heat, small bathroom, full 50amp RV hook-ups & septic, and access to the taxi way from your back yard. A must see!
Location
State TX
County Parker
Community Airport/Runway, Boat Ramp, Community Dock, Gated, Perimeter Fencing
Direction From Granbury, proceed north on Tin Top Hwy which turns into Thorpe Springs Rd. Take a right onto Driftwood Ranch Trail. Stop at community gate and enter code. Proceed straight and take a right onto Silver Sage Dr.
Rooms
Dining Room 0
Interior
Interior Features Cable TV Available, Decorative Lighting, Granite Counters, High Speed Internet Available, Kitchen Island, Open Floorplan, Pantry, Vaulted Ceiling(s), Walk-In Closet(s), Wired for Data
Heating Central, Electric, Heat Pump
Cooling Ceiling Fan(s), Central Air, Electric, Heat Pump
Flooring Brick, Carpet, Ceramic Tile, Hardwood
Fireplaces Number 1
Fireplaces Type Family Room, Pellet Stove
Equipment DC Well Pump, Irrigation Equipment, Other
Appliance Built-in Gas Range, Dishwasher, Disposal, Electric Oven, Microwave, Convection Oven, Double Oven, Refrigerator, Water Purifier, Water Softener
Heat Source Central, Electric, Heat Pump
Laundry Electric Dryer Hookup, Utility Room, Full Size W/D Area, Washer Hookup
Exterior
Exterior Feature Covered Patio/Porch, Fire Pit, Gray Water System, Rain Gutters, Lighting, Private Landing Strip, RV Hookup, RV/Boat Parking, Storage
Garage Spaces 3.0
Fence Back Yard, Wrought Iron
Pool Fenced, Gunite, Pool Sweep, Salt Water, Separate Spa/Hot Tub, Waterfall, Other
Community Features Airport/Runway, Boat Ramp, Community Dock, Gated, Perimeter Fencing
Utilities Available Aerobic Septic, Asphalt, Co-op Electric, Electricity Connected, Outside City Limits, Private Road, Propane, Septic, Underground Utilities, Well
Roof Type Composition
Total Parking Spaces 3
Garage Yes
Private Pool 1
Building
Lot Description Acreage
Story One
Foundation Slab
Level or Stories One
Structure Type Brick,Concrete,Rock/Stone
Schools
Elementary Schools Austin
Middle Schools Hall
High Schools Weatherford
School District Weatherford Isd
Others
Restrictions Deed,Easement(s)
Ownership See tax records
Acceptable Financing Cash, Conventional, VA Loan
Listing Terms Cash, Conventional, VA Loan
Financing Conventional
Special Listing Condition Deed Restrictions
Read Less Info
Want to know what your home might be worth? Contact us for a FREE valuation!

Our team is ready to help you sell your home for the highest possible price ASAP

©2025 North Texas Real Estate Information Systems.
Bought with Steven Bloomquist • Fathom Realty
13276 Research Blvd, Suite # 107, Austin, Texas, 78750, United States






