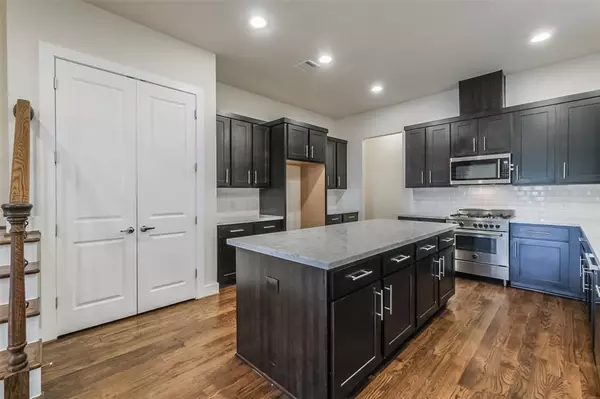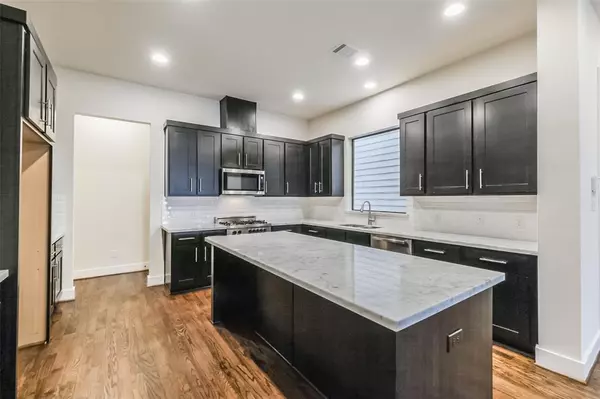$575,000
For more information regarding the value of a property, please contact us for a free consultation.
3 Beds
2.1 Baths
2,134 SqFt
SOLD DATE : 11/03/2023
Key Details
Property Type Single Family Home
Listing Status Sold
Purchase Type For Sale
Square Footage 2,134 sqft
Price per Sqft $270
Subdivision Landing Pk/West 15Th Street
MLS Listing ID 14524137
Sold Date 11/03/23
Style Traditional
Bedrooms 3
Full Baths 2
Half Baths 1
Year Built 2014
Annual Tax Amount $10,027
Tax Year 2022
Lot Size 3,189 Sqft
Acres 0.0732
Property Description
Welcome to this charming 3-bed, 2.5-bath abode nestled in a prime Heights location! As you enter the home you are greeted by beautiful hardwood floors & LED recessed lighting throughout. The island kitchen dazzles w/marble counters, SS appliances, gas range, pantry & breakfast bar. The dining room, a delightful link between kitchen and living room has a dry bar featuring a wine fridge. Relax in the spacious living room with a ceiling fan & French doors that open to a picturesque backyard boasting a Brazilian Cumaru wood deck with Cedar pergola & a separate stone patio thoughtfully added by the owners. Upstairs there are 3 bedrooms with ample closets. The master bath is adorned w/ marble counters, double sinks, a jetted tub & separate standing shower with tile surround & a seamless glass door. The second bath features marble counters & a tub+shower duo with tile surround. Home did not flood and current owner is only paying $792 per year for flood insurance premium.
Location
State TX
County Harris
Area Heights/Greater Heights
Rooms
Bedroom Description All Bedrooms Up,Primary Bed - 2nd Floor,Walk-In Closet
Other Rooms Formal Living, Kitchen/Dining Combo, Living/Dining Combo, Utility Room in House
Master Bathroom Half Bath, Primary Bath: Double Sinks, Primary Bath: Jetted Tub, Primary Bath: Separate Shower, Secondary Bath(s): Tub/Shower Combo
Kitchen Breakfast Bar, Island w/o Cooktop, Kitchen open to Family Room, Pantry
Interior
Interior Features Alarm System - Owned, Dry Bar, High Ceiling
Heating Central Gas
Cooling Central Electric
Flooring Carpet, Stone, Wood
Exterior
Exterior Feature Back Green Space, Back Yard, Back Yard Fenced, Patio/Deck
Garage Attached Garage
Garage Spaces 2.0
Roof Type Composition
Private Pool No
Building
Lot Description Subdivision Lot
Story 2
Foundation Pier & Beam
Lot Size Range 0 Up To 1/4 Acre
Sewer Public Sewer
Water Public Water
Structure Type Cement Board
New Construction No
Schools
Elementary Schools Love Elementary School
Middle Schools Hamilton Middle School (Houston)
High Schools Waltrip High School
School District 27 - Houston
Others
Senior Community No
Restrictions Deed Restrictions
Tax ID 135-229-001-0002
Energy Description Ceiling Fans,Digital Program Thermostat,HVAC>13 SEER,Insulated/Low-E windows,Insulation - Batt
Acceptable Financing Cash Sale, Conventional
Tax Rate 2.2019
Disclosures Sellers Disclosure
Listing Terms Cash Sale, Conventional
Financing Cash Sale,Conventional
Special Listing Condition Sellers Disclosure
Read Less Info
Want to know what your home might be worth? Contact us for a FREE valuation!

Our team is ready to help you sell your home for the highest possible price ASAP

Bought with FIG Real Estate, LLC

13276 Research Blvd, Suite # 107, Austin, Texas, 78750, United States






