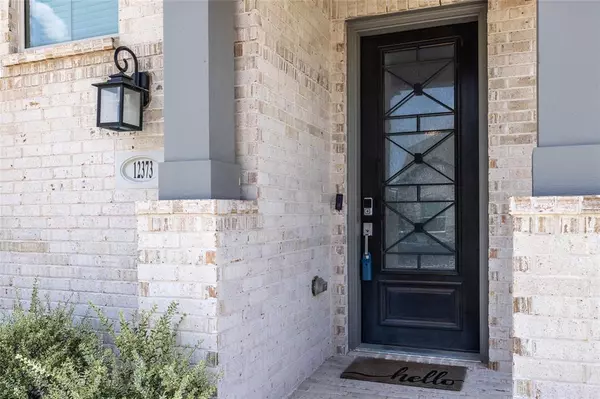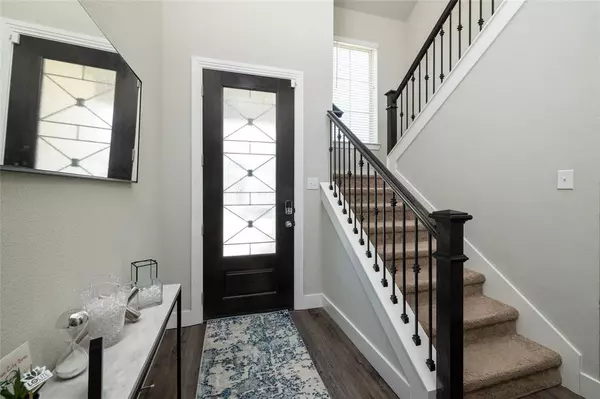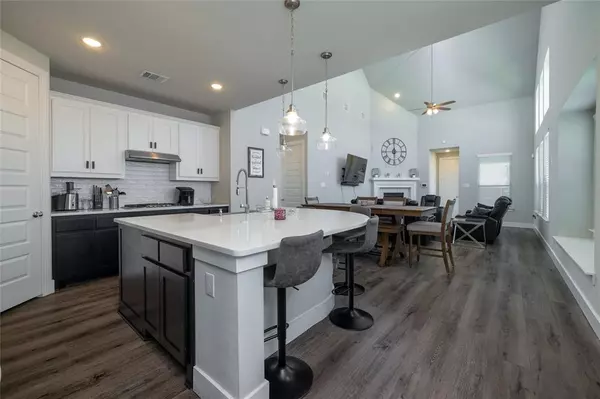$434,800
For more information regarding the value of a property, please contact us for a free consultation.
4 Beds
3 Baths
2,273 SqFt
SOLD DATE : 11/03/2023
Key Details
Property Type Single Family Home
Sub Type Single Family Residence
Listing Status Sold
Purchase Type For Sale
Square Footage 2,273 sqft
Price per Sqft $191
Subdivision Wellington
MLS Listing ID 20376185
Sold Date 11/03/23
Bedrooms 4
Full Baths 3
HOA Fees $58/ann
HOA Y/N Mandatory
Year Built 2020
Annual Tax Amount $10,016
Lot Size 5,314 Sqft
Acres 0.122
Property Description
Built by Highland Homes! Don't miss out on this inviting 4-bedroom, 3-bathroom well maintained single owner home in the sought-after development of Wellington! This home begins to impress the moment you step inside. With ample windows on the main floor you are sure to have plenty of natural light year round, the vaulted ceilings add spaciousness and the living room fireplace helps maintain a cozy feel. The kitchen is well planned with built-in cabinets, built-in convection oven and maximizes the use of counter space. Conveniently located on the main-floor, the master bedroom offers welcome tranquility at the end of the day with a private bathroom (separate tub) and ample closet space. The other bedrooms are separate, quiet, with plenty of walk-in closet space. The covered back patio and yard offers a perfect place to relax and wind down. Make sure to come take a look, you will fall in love!
Location
State TX
County Tarrant
Community Community Pool, Curbs, Playground, Sidewalks
Direction Starting on US-287/US-81: Take the exit toward Blue Mound Rd/Willow Springs Rd 0.1 mi Merge onto US-81 Frontage Rd 0.1 mi Turn left onto Blue Mound Rd W 0.4 mi At the traffic circle, take the 2nd exit and stay on Blue Mound Rd W 0.2 mi Follow Blue Mound Rd W/Sebright Trl to Hulson Trail
Rooms
Dining Room 1
Interior
Interior Features Built-in Features, Cable TV Available, Granite Counters, Kitchen Island, Vaulted Ceiling(s), Walk-In Closet(s)
Heating Central, Fireplace(s)
Cooling Ceiling Fan(s), Central Air
Flooring Carpet, Luxury Vinyl Plank
Fireplaces Number 1
Fireplaces Type Gas, Gas Logs, Living Room
Appliance Dishwasher, Disposal, Gas Cooktop, Microwave, Convection Oven, Plumbed For Gas in Kitchen, Vented Exhaust Fan
Heat Source Central, Fireplace(s)
Laundry Electric Dryer Hookup, Utility Room, Full Size W/D Area
Exterior
Exterior Feature Covered Patio/Porch, Rain Gutters
Garage Spaces 2.0
Fence Back Yard, Wood
Community Features Community Pool, Curbs, Playground, Sidewalks
Utilities Available City Sewer, City Water, Concrete, Curbs, Electricity Connected, Individual Gas Meter, Individual Water Meter, Underground Utilities
Roof Type Shingle
Total Parking Spaces 2
Garage Yes
Building
Lot Description Corner Lot, Sprinkler System, Subdivision
Story Two
Foundation Slab
Level or Stories Two
Structure Type Brick
Schools
Elementary Schools Carl E. Schluter
Middle Schools Leo Adams
High Schools Eaton
School District Northwest Isd
Others
Ownership See Tax
Acceptable Financing Cash, Conventional, FHA, VA Loan
Listing Terms Cash, Conventional, FHA, VA Loan
Financing FHA
Read Less Info
Want to know what your home might be worth? Contact us for a FREE valuation!

Our team is ready to help you sell your home for the highest possible price ASAP

©2025 North Texas Real Estate Information Systems.
Bought with Ganesh Neupane • My Dream Home Helpers Realty
13276 Research Blvd, Suite # 107, Austin, Texas, 78750, United States






