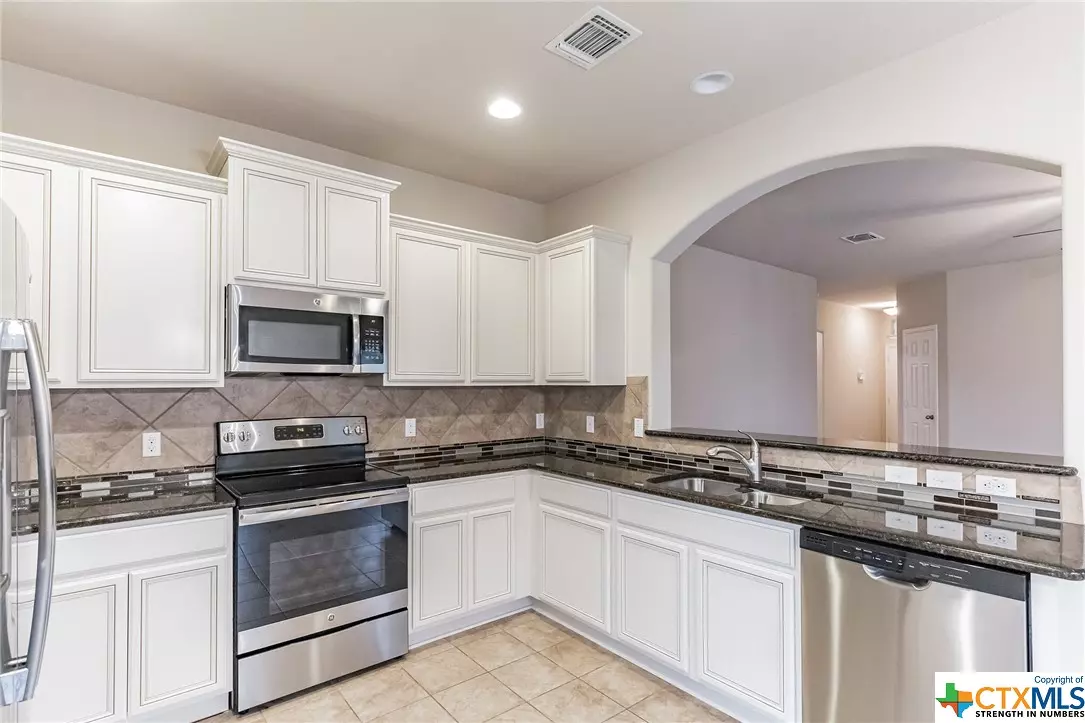$254,000
For more information regarding the value of a property, please contact us for a free consultation.
3 Beds
2 Baths
1,625 SqFt
SOLD DATE : 11/01/2023
Key Details
Property Type Single Family Home
Sub Type Single Family Residence
Listing Status Sold
Purchase Type For Sale
Square Footage 1,625 sqft
Price per Sqft $148
Subdivision Alta Vista Ii
MLS Listing ID 518262
Sold Date 11/01/23
Style Contemporary/Modern,Traditional
Bedrooms 3
Full Baths 2
Construction Status Resale
HOA Y/N No
Year Built 2016
Lot Size 5,749 Sqft
Acres 0.132
Property Description
**BUYERS! WE HAVE AN UPDATED PRICE!** Welcome to 5806 Stonehaven! This well-maintained home in Temple's Alta Vista neighborhood has an open floor plan perfect for entertaining or spreading out with the crew. Gorgeous kitchen with white cabinetry, dark granite counters, stainless appliances, and custom tile backsplash. The primary suite is spacious with dual vanity, walk-in closet, garden tub, and separate shower. Enjoy the covered back patio complete with ceiling fan for those hot Texas days. Lions Junction Family Water Park, local playgrounds, and Friar's Creek Bike Trail are within walking distance. This property has no HOA and sits within Academy ISD - you'll be just minutes away from restaurants, shopping, and Baylor Scott & White hospital.
Location
State TX
County Bell
Interior
Interior Features Ceiling Fan(s), Double Vanity, Garden Tub/Roman Tub, Open Floorplan, Pull Down Attic Stairs, Separate Shower, Eat-in Kitchen, Granite Counters, Kitchen/Family Room Combo, Kitchen/Dining Combo
Cooling 1 Unit
Flooring Carpet, Ceramic Tile
Fireplaces Type None
Fireplace No
Appliance Dishwasher, Electric Cooktop, Electric Range, Refrigerator, Water Heater, Some Electric Appliances, Microwave
Laundry Washer Hookup, Electric Dryer Hookup, Laundry in Utility Room, Laundry Room
Exterior
Exterior Feature Balcony, Covered Patio
Garage Spaces 2.0
Garage Description 2.0
Fence Back Yard, Privacy
Pool None
Community Features Playground, Park, Trails/Paths
Utilities Available Electricity Available, Trash Collection Public, Water Available
Waterfront No
View Y/N No
Water Access Desc Public
View None
Roof Type Composition,Shingle
Porch Balcony, Covered, Patio
Building
Story 1
Entry Level One
Foundation Slab
Sewer Not Connected (nearby), Public Sewer
Water Public
Architectural Style Contemporary/Modern, Traditional
Level or Stories One
Construction Status Resale
Schools
School District Academy Isd
Others
Tax ID 457844
Acceptable Financing Cash, Conventional, FHA, VA Loan
Listing Terms Cash, Conventional, FHA, VA Loan
Financing Cash
Read Less Info
Want to know what your home might be worth? Contact us for a FREE valuation!

Our team is ready to help you sell your home for the highest possible price ASAP

Bought with Michelle Hunt • Texas Partners Real Estate

13276 Research Blvd, Suite # 107, Austin, Texas, 78750, United States






