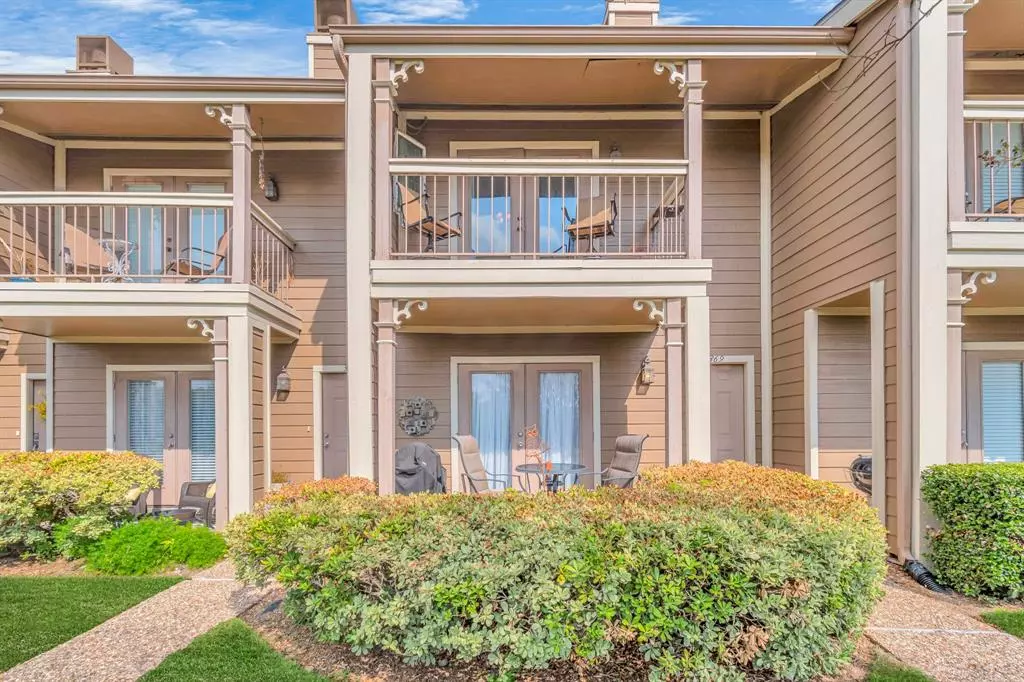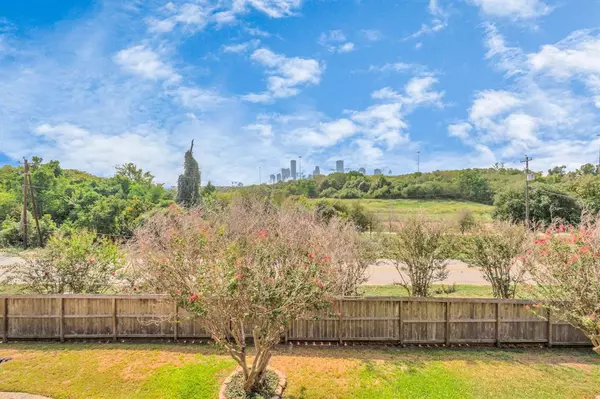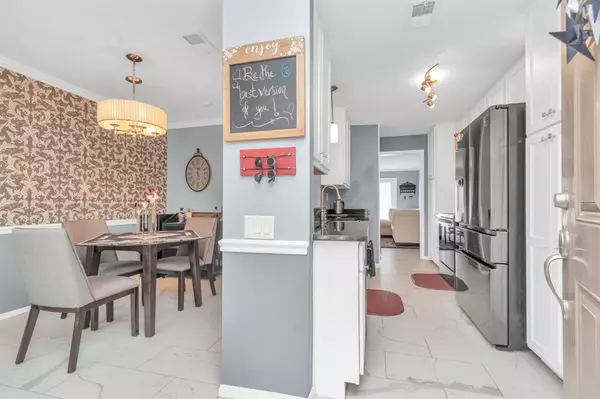$262,500
For more information regarding the value of a property, please contact us for a free consultation.
2 Beds
2.1 Baths
1,224 SqFt
SOLD DATE : 11/01/2023
Key Details
Property Type Condo
Sub Type Condominium
Listing Status Sold
Purchase Type For Sale
Square Footage 1,224 sqft
Price per Sqft $220
Subdivision White Oak Condo Ph 03
MLS Listing ID 66491944
Sold Date 11/01/23
Style Traditional
Bedrooms 2
Full Baths 2
Half Baths 1
HOA Fees $593/mo
Year Built 1982
Annual Tax Amount $4,123
Tax Year 2022
Lot Size 3.202 Acres
Property Description
Schedule to see this home located in the Woodland Heights neighborhood with easy access to I-10, I-45, N 610 loop and downtown Houston. Enjoy the downtown and White Oak Bayou Trail views from 2nd floor balcony. This home has 2 bedrooms with full baths and a half bath for the common area. The units first floor was updated with Kitchen cabinets, granite counters, flooring, carpet, French doors, new windows and A/C compressor. Also, enjoy the bathroom with a jetted tub. Unit includes all kitchen appliances, washer/dryer and Ring door camera. Your assigned covered parking is directly in front of the unit. Once settled, enjoy the local favorites eating and shopping areas from the Washington Corridor, 19th St in The Heights, a 7-minute drive to the downtown theater district and more. The HOA includes flood insurance, trash recycling, internet and more. Plan to visit this home and enjoy the VIEW.
Location
State TX
County Harris
Area Heights/Greater Heights
Rooms
Bedroom Description 1 Bedroom Up,En-Suite Bath,Primary Bed - 2nd Floor,Walk-In Closet
Other Rooms 1 Living Area, Formal Living
Master Bathroom Half Bath
Interior
Interior Features Crown Molding, Fire/Smoke Alarm, Refrigerator Included
Heating Central Electric
Cooling Central Electric
Flooring Carpet, Tile
Appliance Dryer Included, Electric Dryer Connection, Refrigerator, Stacked, Washer Included
Dryer Utilities 1
Exterior
Exterior Feature Balcony, Controlled Access, Patio/Deck
Carport Spaces 2
Pool In Ground
View South
Roof Type Composition
Street Surface Asphalt
Accessibility Automatic Gate
Private Pool Yes
Building
Faces North
Story 2
Unit Location Ravine/Bayou
Entry Level Level 1
Foundation Slab
Sewer Other Water/Sewer
Water Other Water/Sewer
Structure Type Brick
New Construction No
Schools
Elementary Schools Travis Elementary School (Houston)
Middle Schools Hogg Middle School (Houston)
High Schools Heights High School
School District 27 - Houston
Others
HOA Fee Include Exterior Building,Grounds,Insurance,Internet,Trash Removal,Water and Sewer
Senior Community No
Tax ID 114-742-022-0007
Energy Description Ceiling Fans
Acceptable Financing Cash Sale, Conventional, FHA
Tax Rate 2.2019
Disclosures Sellers Disclosure
Listing Terms Cash Sale, Conventional, FHA
Financing Cash Sale,Conventional,FHA
Special Listing Condition Sellers Disclosure
Read Less Info
Want to know what your home might be worth? Contact us for a FREE valuation!

Our team is ready to help you sell your home for the highest possible price ASAP

Bought with Conley Realty LLC
13276 Research Blvd, Suite # 107, Austin, Texas, 78750, United States






