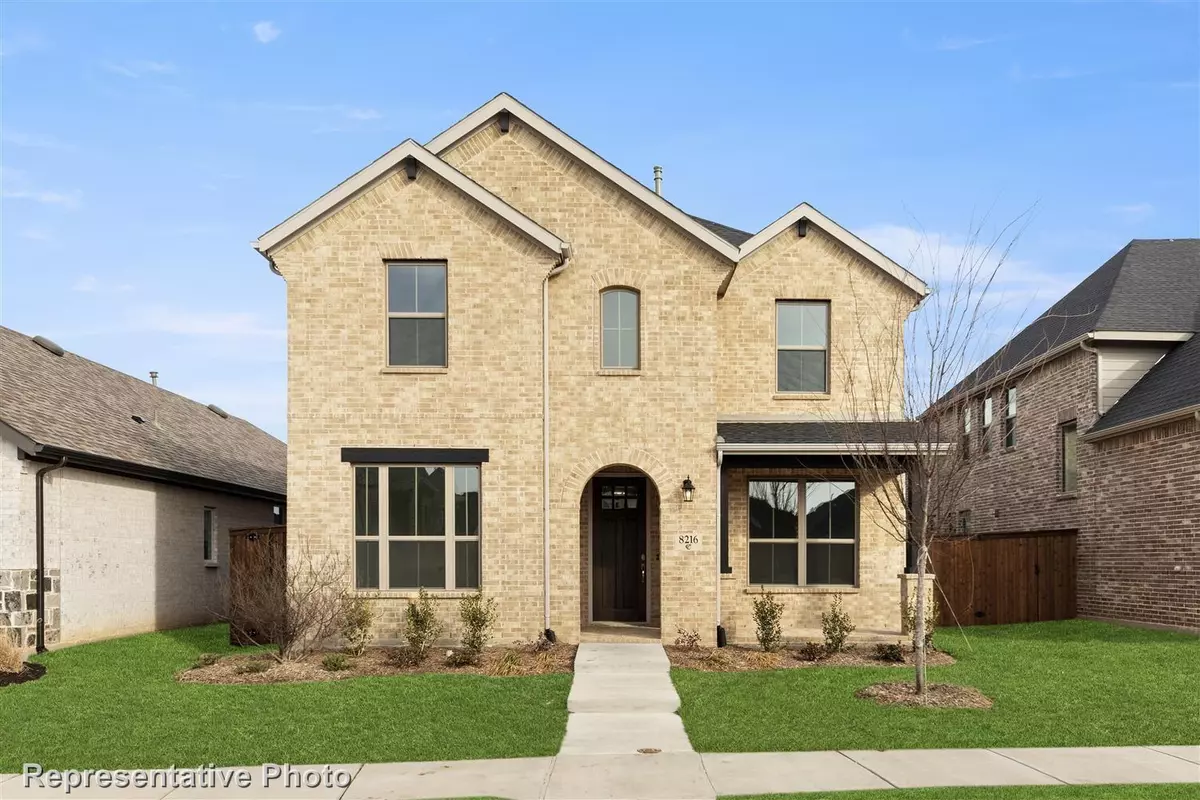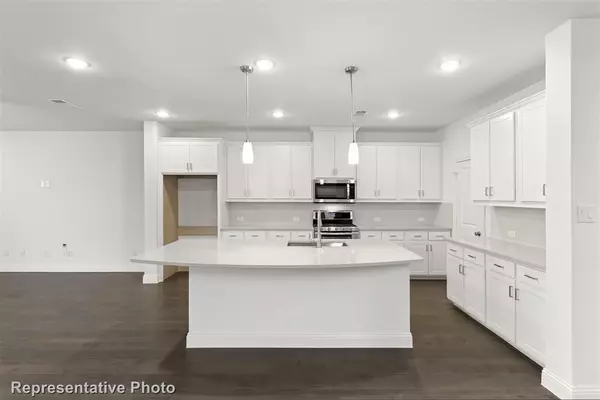$642,432
For more information regarding the value of a property, please contact us for a free consultation.
4 Beds
3 Baths
2,753 SqFt
SOLD DATE : 10/27/2023
Key Details
Property Type Single Family Home
Sub Type Single Family Residence
Listing Status Sold
Purchase Type For Sale
Square Footage 2,753 sqft
Price per Sqft $233
Subdivision Trinity Falls
MLS Listing ID 20299198
Sold Date 10/27/23
Style Traditional
Bedrooms 4
Full Baths 3
HOA Fees $125/ann
HOA Y/N Mandatory
Year Built 2022
Lot Size 6,098 Sqft
Acres 0.14
Property Description
MLS# 20299198 - Built by Coventry Homes - CONST. COMPLETED Oct 27, 2023 ~ Nestled in the resort lifestyle community of Trinity Falls, this stunning 2-story home is sure to take your breath away. With a beautiful brick elevation, this home boasts great curb appeal. Walk inside and discover gorgeous hardwood floors running throughout the main living areas of the home. In the heart of the home, you will find a spacious kitchen equipped with quartz countertops, designer cabinetry and a large island that overlooks the dining area and great room. The open concept floor plan makes entertaining guests and family a breeze. With several spacious bedrooms and a large game room, there is plenty of room for everyone. After a long day, retire to your personal paradise in the secluded primary suite, featuring an oversized shower and a spacious walk-in closet.
Location
State TX
County Collin
Community Club House, Community Pool, Community Sprinkler, Fishing, Fitness Center, Greenbelt, Jogging Path/Bike Path, Lake, Park, Playground, Sidewalks
Direction From US-75 N toward Texas 121 N-Sherman. Take exit 43 for FM 543-Weston Rd. To Trinity Falls Pkwy.
Rooms
Dining Room 1
Interior
Interior Features Cable TV Available, Decorative Lighting, Kitchen Island, Smart Home System, Sound System Wiring, Wired for Data
Heating Central, ENERGY STAR Qualified Equipment, Fireplace(s), Other
Cooling Ceiling Fan(s), Central Air, ENERGY STAR Qualified Equipment
Flooring Carpet, Ceramic Tile, Wood
Fireplaces Number 1
Fireplaces Type Electric
Appliance Electric Oven, Gas Cooktop, Gas Range, Microwave, Tankless Water Heater, Vented Exhaust Fan
Heat Source Central, ENERGY STAR Qualified Equipment, Fireplace(s), Other
Exterior
Exterior Feature Covered Patio/Porch, Rain Gutters, Private Yard
Garage Spaces 3.0
Fence Wood
Community Features Club House, Community Pool, Community Sprinkler, Fishing, Fitness Center, Greenbelt, Jogging Path/Bike Path, Lake, Park, Playground, Sidewalks
Utilities Available City Sewer, City Water
Roof Type Composition
Total Parking Spaces 3
Garage Yes
Building
Lot Description Corner Lot, Interior Lot, Landscaped, Sprinkler System, Subdivision
Story Two
Foundation Slab
Level or Stories Two
Structure Type Brick,Wood
Schools
Elementary Schools Naomi Press
Middle Schools Johnson
High Schools Mckinney North
School District Mckinney Isd
Others
Ownership Coventry Homes
Financing Cash
Read Less Info
Want to know what your home might be worth? Contact us for a FREE valuation!

Our team is ready to help you sell your home for the highest possible price ASAP

©2024 North Texas Real Estate Information Systems.
Bought with Arlene Mangrum • Coldwell Banker Apex, REALTORS

13276 Research Blvd, Suite # 107, Austin, Texas, 78750, United States






