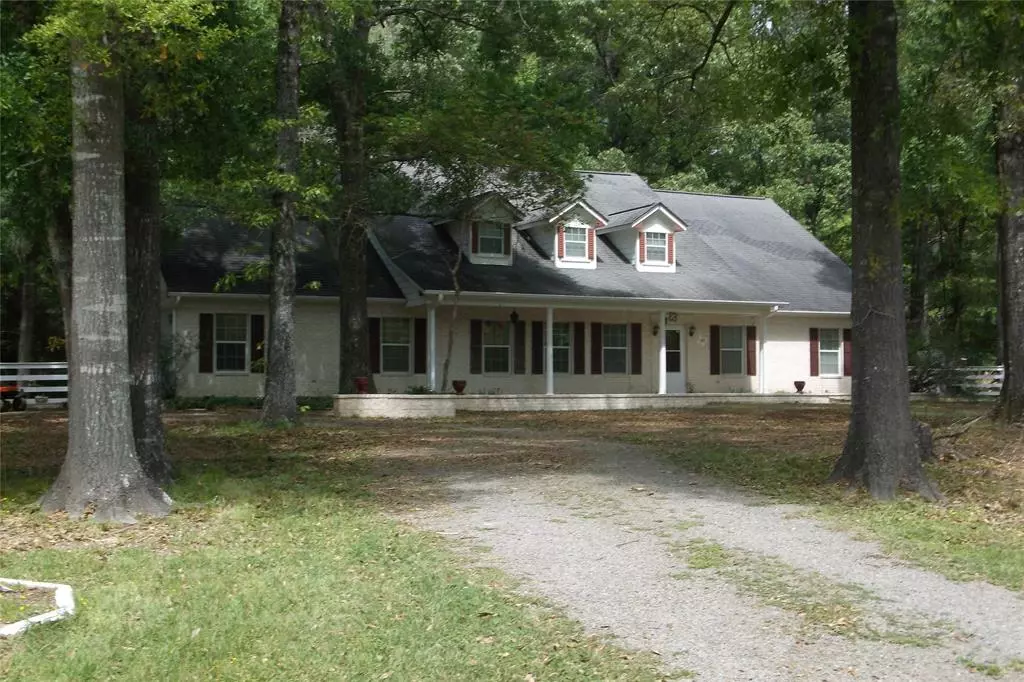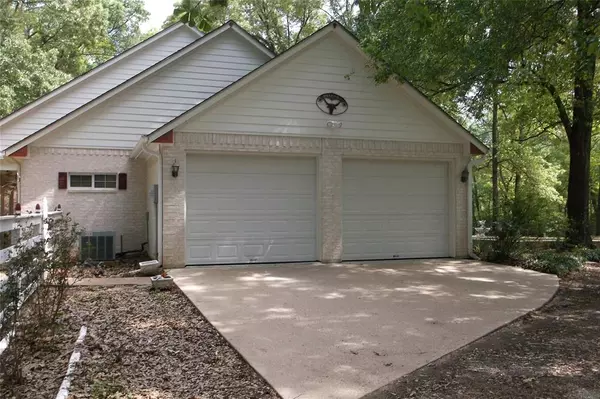$360,000
For more information regarding the value of a property, please contact us for a free consultation.
3 Beds
2 Baths
1,800 SqFt
SOLD DATE : 11/01/2023
Key Details
Property Type Single Family Home
Listing Status Sold
Purchase Type For Sale
Square Footage 1,800 sqft
Price per Sqft $185
Subdivision Lake Livingston Acres #1
MLS Listing ID 98191880
Sold Date 11/01/23
Style Ranch
Bedrooms 3
Full Baths 2
Year Built 2005
Annual Tax Amount $4,703
Tax Year 2022
Lot Size 3.013 Acres
Acres 3.013
Property Description
Come, enjoy the quiet, country lifestyle and beautiful sunsets from the back porch of this Custom-built, three bedroom, two full bath home with a gas burning fireplace on 3 heavily wooded acres. The home is located in prestigious “Lake Livingston Estates”. This “Custom built” home features 9 and 10 ft. ceilings thru-out, Mannington engineered hardwood floors in the main living areas, crown molding, recessed ceiling and recessed lighting in the living area with large ceiling fans thru-out the home. The homes “Designer Kitchen” has all Granite countertops, a large island, all new stainless steel Whirlpool appliances and plenty of cabinet space and drawers. The bedrooms have carpet. The back porch has ceiling fans for summer comfort and the back yard is fenced and includes a storage building for garden tools, riding mower and supplies. This custom built home has an oversized two car garage with automatic door opener and 200 amp electrical service.
Location
State TX
County San Jacinto
Area Coldspring/South San Jacinto County
Rooms
Bedroom Description All Bedrooms Down,En-Suite Bath
Other Rooms Kitchen/Dining Combo, Living Area - 1st Floor, Utility Room in House
Master Bathroom Primary Bath: Double Sinks, Primary Bath: Jetted Tub, Primary Bath: Separate Shower, Secondary Bath(s): Tub/Shower Combo
Kitchen Island w/o Cooktop, Kitchen open to Family Room
Interior
Interior Features Crown Molding, Fire/Smoke Alarm
Heating Central Electric
Cooling Central Electric
Flooring Carpet, Tile, Wood
Fireplaces Number 1
Fireplaces Type Gaslog Fireplace
Exterior
Exterior Feature Back Yard Fenced, Covered Patio/Deck, Fully Fenced, Patio/Deck, Porch, Storage Shed
Parking Features Attached Garage
Garage Spaces 2.0
Garage Description Auto Garage Door Opener, Circle Driveway
Roof Type Composition
Private Pool No
Building
Lot Description Corner, Wooded
Story 1
Foundation Slab
Lot Size Range 2 Up to 5 Acres
Sewer Septic Tank
Water Well
Structure Type Brick
New Construction No
Schools
Elementary Schools James Street Elementary School
Middle Schools Lincoln Junior High School
High Schools Coldspring-Oakhurst High School
School District 101 - Coldspring-Oakhurst Consolidated
Others
Senior Community No
Restrictions Unknown
Tax ID 69036
Tax Rate 1.5516
Disclosures Sellers Disclosure
Special Listing Condition Sellers Disclosure
Read Less Info
Want to know what your home might be worth? Contact us for a FREE valuation!

Our team is ready to help you sell your home for the highest possible price ASAP

Bought with eXp Realty LLC
13276 Research Blvd, Suite # 107, Austin, Texas, 78750, United States






