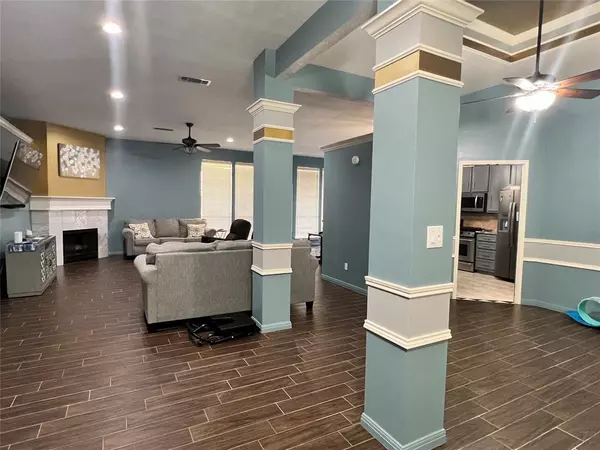$285,000
For more information regarding the value of a property, please contact us for a free consultation.
4 Beds
2.1 Baths
2,520 SqFt
SOLD DATE : 10/27/2023
Key Details
Property Type Single Family Home
Listing Status Sold
Purchase Type For Sale
Square Footage 2,520 sqft
Price per Sqft $117
Subdivision Briar Creek
MLS Listing ID 13155644
Sold Date 10/27/23
Style Traditional
Bedrooms 4
Full Baths 2
Half Baths 1
Year Built 1988
Annual Tax Amount $7,295
Tax Year 2022
Lot Size 8,625 Sqft
Acres 0.198
Property Description
Welcome to this charming one-story home that exudes elegance & comfort Recently treated to a fresh coat of paint, this home boasts apristine appearance that instantly invites you in. As you step through the front door, you'll be captivated by the spacious & airy openfloorplan. Gleaming tile floors extend throughout the entire house, providing both beauty & practicality. The living room showcases trayedceilings, adding a touch of sophistication to the space, & a gas starter fireplace creates a cozy focal point perfect for chilly evenings. Thekitchen is a chef's dream, featuring granite countertops & enhanced with new cabinet hardware & light fixtures, adding a modern touch tothis culinary haven. The master bedroom is a serene sanctuary, complete with an en-suite bathroom. The master bathroom offers aluxurious retreat, with a jetted tub, separate shower & a bidet to add to the lavishness. Plus, the large walk-in closet ensures amplespace for all your wardrobe needs.
Location
State TX
County Jefferson
Rooms
Bedroom Description En-Suite Bath,Walk-In Closet
Other Rooms Breakfast Room, Formal Dining, Formal Living, Utility Room in House
Master Bathroom Bidet, Primary Bath: Double Sinks, Primary Bath: Jetted Tub, Primary Bath: Separate Shower
Kitchen Island w/o Cooktop, Kitchen open to Family Room
Interior
Heating Central Gas
Cooling Central Electric
Fireplaces Number 1
Fireplaces Type Gas Connections
Exterior
Garage Attached Garage
Garage Spaces 2.0
Roof Type Composition
Private Pool No
Building
Lot Description Cleared
Story 1
Foundation Slab
Lot Size Range 0 Up To 1/4 Acre
Sewer Public Sewer
Water Public Water
Structure Type Brick
New Construction No
Schools
Elementary Schools Reginal-Howell Elementary School
Middle Schools Marshall Middle School (Beaumont)
High Schools West Brook High School
School District 143 - Beaumont
Others
Senior Community No
Restrictions Zoning
Tax ID 007180-000-003700-00000
Acceptable Financing Cash Sale, Conventional, FHA, VA
Tax Rate 2.6134
Disclosures Sellers Disclosure
Listing Terms Cash Sale, Conventional, FHA, VA
Financing Cash Sale,Conventional,FHA,VA
Special Listing Condition Sellers Disclosure
Read Less Info
Want to know what your home might be worth? Contact us for a FREE valuation!

Our team is ready to help you sell your home for the highest possible price ASAP

Bought with Non-MLS

13276 Research Blvd, Suite # 107, Austin, Texas, 78750, United States






