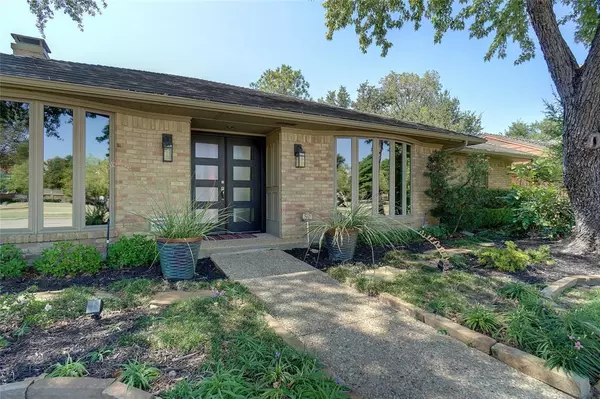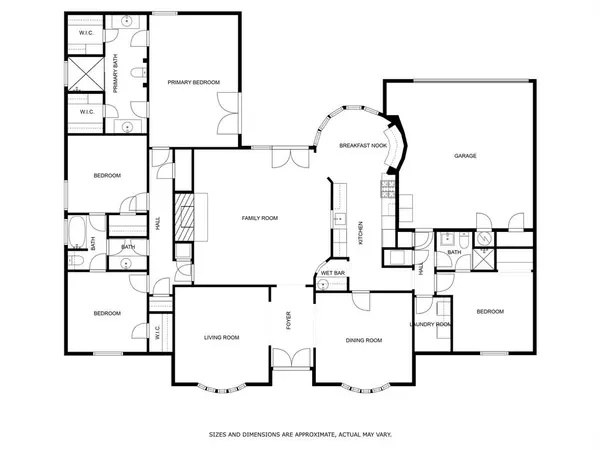$589,900
For more information regarding the value of a property, please contact us for a free consultation.
4 Beds
3 Baths
2,536 SqFt
SOLD DATE : 10/30/2023
Key Details
Property Type Single Family Home
Sub Type Single Family Residence
Listing Status Sold
Purchase Type For Sale
Square Footage 2,536 sqft
Price per Sqft $232
Subdivision University Hills 04
MLS Listing ID 20422257
Sold Date 10/30/23
Style Ranch
Bedrooms 4
Full Baths 3
HOA Fees $47/ann
HOA Y/N Mandatory
Year Built 1972
Annual Tax Amount $10,432
Lot Size 10,628 Sqft
Acres 0.244
Property Description
Mulitple offers received. Deadline 4:00 Tuesday. HOA docs and disclosure now in documents. Immaculate best describes this gorgeous 4-3-2 ranch style home in the heart of University Hills. Every detail is perfectly appointed with a decorator's touch. From the beautiful front door to the artfully selected light fixtures and wood flooring, this home is truly charming! The kitchen is a chef's delight, with non-polished granite counter tops, updated stainless steel appliances, a gas cook-top, double ovens, an over-sized sink, and a very quiet Bosch dishwasher. The owners retreat has the feel of a five-star resort, with two walk-in closets, floor to ceiling travertine in the bathroom, and an over-sized shower with a rainfall shower head. The two HVAC systems were replaced in 2016 and 2018.
Location
State TX
County Dallas
Community Curbs, Greenbelt, Jogging Path/Bike Path, Lake, Park, Playground, Sidewalks
Direction East of Highway 114 on Rochelle.
Rooms
Dining Room 2
Interior
Interior Features Cable TV Available, Decorative Lighting, Pantry, Walk-In Closet(s), Wet Bar
Heating Central, Fireplace(s), Natural Gas, Zoned
Cooling Ceiling Fan(s), Central Air, Electric, Zoned
Flooring Carpet, Ceramic Tile, Laminate
Fireplaces Number 1
Fireplaces Type Brick, Family Room, Gas, Gas Logs, Glass Doors, Masonry
Equipment Irrigation Equipment
Appliance Dishwasher, Disposal, Electric Oven, Gas Cooktop, Gas Water Heater, Microwave, Double Oven, Plumbed For Gas in Kitchen
Heat Source Central, Fireplace(s), Natural Gas, Zoned
Laundry Electric Dryer Hookup, Utility Room, Full Size W/D Area, Washer Hookup
Exterior
Exterior Feature Covered Patio/Porch, Rain Gutters, Storage
Garage Spaces 2.0
Fence Back Yard, Gate, High Fence, Wood
Pool Fenced, Gunite, In Ground, Pool Sweep
Community Features Curbs, Greenbelt, Jogging Path/Bike Path, Lake, Park, Playground, Sidewalks
Utilities Available Cable Available, City Sewer, City Water, Curbs, Sidewalk
Roof Type Metal
Total Parking Spaces 2
Garage Yes
Private Pool 1
Building
Lot Description Few Trees, Interior Lot, Landscaped, Park View, Sprinkler System, Subdivision
Story One
Foundation Slab
Level or Stories One
Structure Type Brick
Schools
Elementary Schools Farine
Middle Schools Travis
High Schools Macarthur
School District Irving Isd
Others
Ownership contact agent
Acceptable Financing Relocation Property
Listing Terms Relocation Property
Financing Conventional
Special Listing Condition Owner/ Agent
Read Less Info
Want to know what your home might be worth? Contact us for a FREE valuation!

Our team is ready to help you sell your home for the highest possible price ASAP

©2024 North Texas Real Estate Information Systems.
Bought with Nancy Highers • Highers Group Realty, LLC

13276 Research Blvd, Suite # 107, Austin, Texas, 78750, United States






