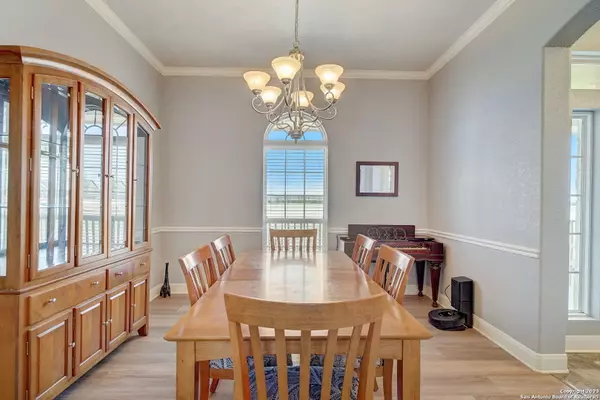$599,000
For more information regarding the value of a property, please contact us for a free consultation.
3 Beds
3 Baths
2,600 SqFt
SOLD DATE : 10/27/2023
Key Details
Property Type Single Family Home
Sub Type Single Residential
Listing Status Sold
Purchase Type For Sale
Square Footage 2,600 sqft
Price per Sqft $230
Subdivision Texas Heritage Sub
MLS Listing ID 1712239
Sold Date 10/27/23
Style One Story,Ranch,Texas Hill Country
Bedrooms 3
Full Baths 3
Construction Status Pre-Owned
HOA Fees $45/ann
Year Built 2005
Annual Tax Amount $5,867
Tax Year 2022
Lot Size 2.000 Acres
Property Description
Gated Airpark Community perfect for all! Spread across 2 acres of picturesque land, this remarkable dwelling boasts 3 bedrooms, 3 bathrooms, an office, and a sunroom, embodying the essence of tranquil country living. Natural light bathes the interiors, creating an inviting atmosphere throughout. A designated formal dining space adds a touch of sophistication. The well-appointed kitchen features expansive granite countertops and modern stainless steel appliances. The versatile sunroom presents endless possibilities, whether as a game room, play area, or personal fitness haven. The primary bedroom stands as a retreat with its ample proportions and an ensuite that includes dual vanities, a spacious soaking tub, and a separate walk-in shower. Beyond ordinary expectations, the property reveals a captivating secret - an airplane hangar, complemented by an internal air strip within the community. The hanger is 50x50 soft and includes a 40x11 ft automatic bi-fold door and 12x14 back entrance door. Explore this enchanting prospect firsthand and seize the extraordinary!
Location
State TX
County Guadalupe
Area 2708
Rooms
Master Bathroom Main Level 12X14 Tub/Shower Separate, Separate Vanity, Garden Tub
Master Bedroom Main Level 26X18 Walk-In Closet, Multi-Closets, Ceiling Fan, Full Bath
Bedroom 2 Main Level 14X12
Bedroom 3 Main Level 12X12
Living Room Main Level 26X18
Dining Room Main Level 14X16
Kitchen Main Level 12X12
Study/Office Room Main Level 14X12
Interior
Heating Central
Cooling Two Central
Flooring Carpeting, Ceramic Tile, Laminate
Heat Source Electric
Exterior
Exterior Feature Chain Link Fence
Garage Two Car Garage
Pool None
Amenities Available Controlled Access, Hangar Access
Waterfront No
Roof Type Composition
Private Pool N
Building
Lot Description On Greenbelt, Partially Wooded
Foundation Slab
Sewer Septic
Construction Status Pre-Owned
Schools
Elementary Schools La Vernia
Middle Schools La Vernia
High Schools La Vernia
School District La Vernia Isd.
Others
Acceptable Financing Conventional, FHA, VA, TX Vet, Cash
Listing Terms Conventional, FHA, VA, TX Vet, Cash
Read Less Info
Want to know what your home might be worth? Contact us for a FREE valuation!

Our team is ready to help you sell your home for the highest possible price ASAP

13276 Research Blvd, Suite # 107, Austin, Texas, 78750, United States






