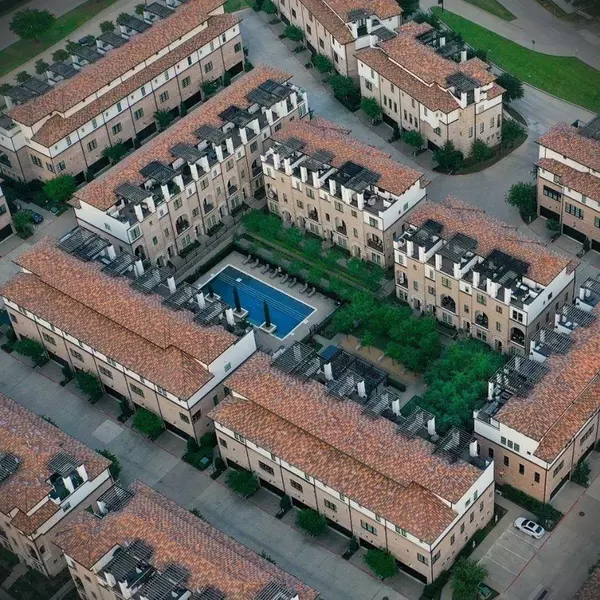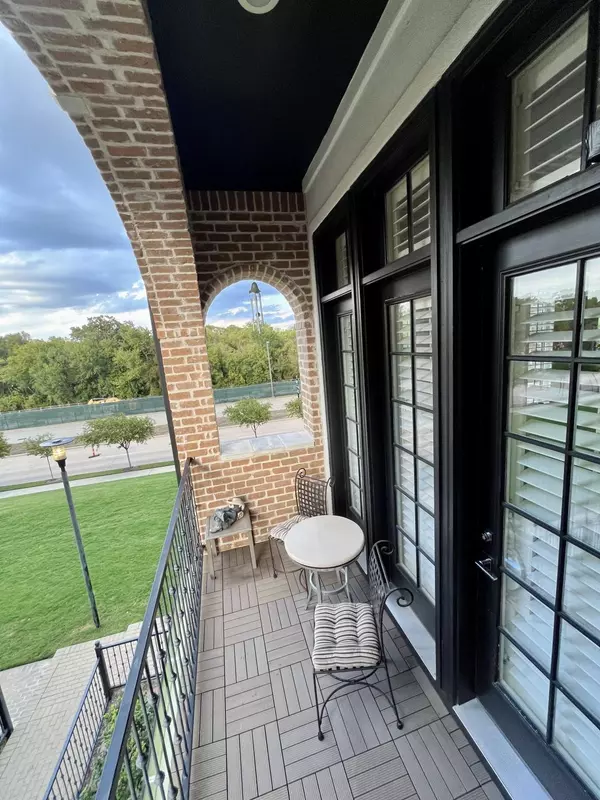$676,100
For more information regarding the value of a property, please contact us for a free consultation.
3 Beds
4 Baths
2,491 SqFt
SOLD DATE : 10/30/2023
Key Details
Property Type Townhouse
Sub Type Townhouse
Listing Status Sold
Purchase Type For Sale
Square Footage 2,491 sqft
Price per Sqft $271
Subdivision Amli At Las Colinas Urban Center
MLS Listing ID 20440579
Sold Date 10/30/23
Style Contemporary/Modern,Traditional
Bedrooms 3
Full Baths 3
Half Baths 1
HOA Fees $211/mo
HOA Y/N Mandatory
Year Built 2016
Annual Tax Amount $17,519
Lot Size 1,698 Sqft
Acres 0.039
Property Description
Seller provided flooring allowance of $5000. Welcome home to luxury living with panoramic views in the heart of Las Colinas! Just steps away from Lake Carolyn, Campion Trail, Dart Orange Line, local shops + restaurants + entertainment. This home showcases stunning skyline views, premium finishes, open floor plan, custom hand-scraped hardwood floors + custom plantation shutters. Lush landscaping promotes an oasis feeling as you entertain in the generous Great room with soaring 12' ceilings, on your private balcony or on the roof terrace with spectacular views. The Gourmet Kitchen boasts Miele appliances, sleek granite countertops, soft-close cabinetry, and reverse-osmosis water purifier system. Master suite has 3 walkin closets. Eco-Hip energy efficient design, tankless water heater, and water softener finish off this highly sought after end unit in the stunning community of Verona of Lake Carolyn. Roofing is made with URL Class III impact resistant material. Yard is fully fenced.
Location
State TX
County Dallas
Community Community Pool, Community Sprinkler, Greenbelt, Pool
Direction Community is located off Las Colinas Blvd E between Riverside Dr. and Lake Carolyn Pkwy. From Riverside, go west on Las Colinas Blvd E. Right onto Lovett Ln, right onto Sid Rich, left onto Weiss Lane and home will be near the middle on the right next to single guest parking spot.
Rooms
Dining Room 1
Interior
Interior Features Built-in Features, Built-in Wine Cooler, Cable TV Available, Chandelier, Decorative Lighting, Granite Counters, High Speed Internet Available, Kitchen Island, Multiple Staircases, Natural Woodwork, Open Floorplan, Pantry, Smart Home System, Sound System Wiring, Walk-In Closet(s), Wired for Data
Heating Central, Zoned
Cooling Central Air, Zoned
Flooring Carpet, Hardwood
Appliance Dishwasher, Disposal, Gas Cooktop, Gas Water Heater, Microwave, Tankless Water Heater, Vented Exhaust Fan, Water Purifier, Water Softener
Heat Source Central, Zoned
Laundry Electric Dryer Hookup, Full Size W/D Area, Washer Hookup
Exterior
Garage Spaces 2.0
Fence Back Yard, Front Yard, Gate, Wrought Iron
Community Features Community Pool, Community Sprinkler, Greenbelt, Pool
Utilities Available All Weather Road, City Sewer, City Water
Roof Type Concrete
Total Parking Spaces 2
Garage Yes
Building
Lot Description Landscaped
Story Three Or More
Foundation Slab
Level or Stories Three Or More
Structure Type Brick,Rock/Stone,Stucco
Schools
Elementary Schools Farine
Middle Schools Travis
High Schools Macarthur
School District Irving Isd
Others
Restrictions Architectural,Deed
Ownership Patrick Townsend
Financing Cash
Read Less Info
Want to know what your home might be worth? Contact us for a FREE valuation!

Our team is ready to help you sell your home for the highest possible price ASAP

©2025 North Texas Real Estate Information Systems.
Bought with Karen Fenn • Ebby Halliday, REALTORS
13276 Research Blvd, Suite # 107, Austin, Texas, 78750, United States






