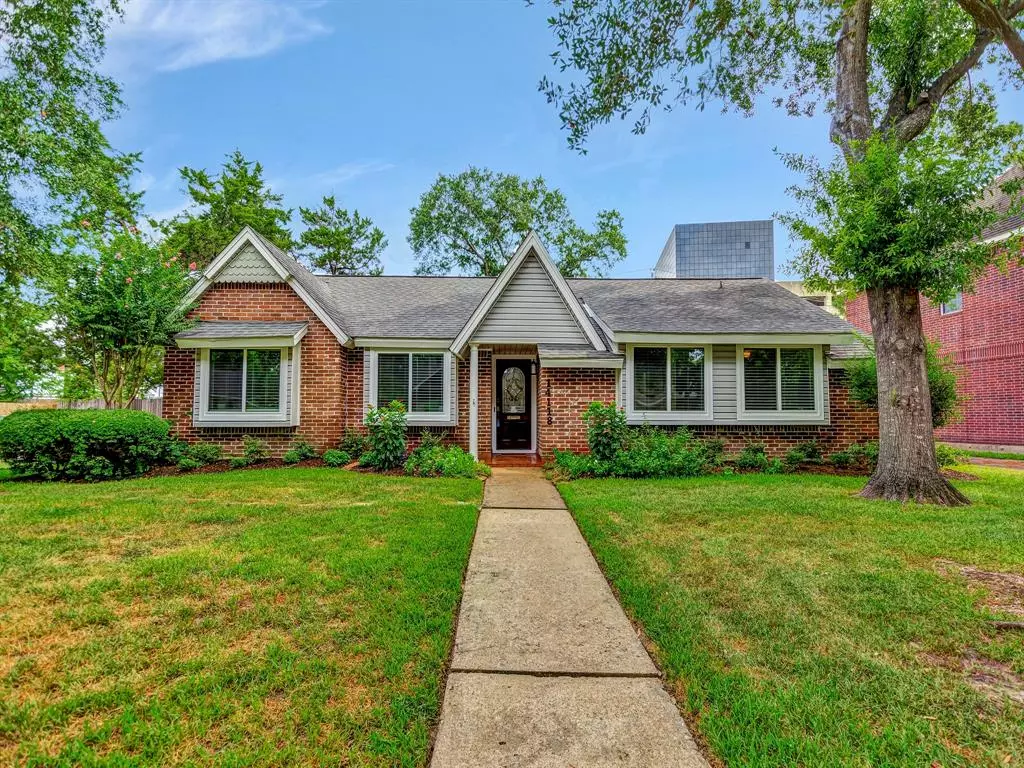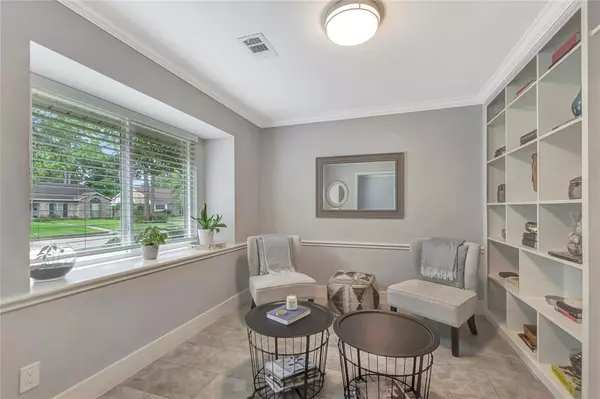$595,000
For more information regarding the value of a property, please contact us for a free consultation.
4 Beds
2 Baths
1,922 SqFt
SOLD DATE : 10/26/2023
Key Details
Property Type Single Family Home
Listing Status Sold
Purchase Type For Sale
Square Footage 1,922 sqft
Price per Sqft $293
Subdivision Nottingham West
MLS Listing ID 14978222
Sold Date 10/26/23
Style Traditional
Bedrooms 4
Full Baths 2
HOA Fees $62/ann
HOA Y/N 1
Year Built 1967
Annual Tax Amount $8,873
Tax Year 2022
Lot Size 6,465 Sqft
Acres 0.1484
Property Description
Never Flooded! This home has an open layout creating a spacious and welcoming area. The crown molding adds a touch of elegance. Included is a formal dining and living area. You will find porcelain tile flooring known for its durability. All bedrooms were updated with hardwood engineered flooring. Featuring energy-efficient windows, new insulation. The French doors provide an inviting view allowing natural light for the scenic view to the brick patio and wood deck for relaxing outdoors. Front and back sprinkler system. Renovated kitchen with granite counter-tops, contemporary subway backsplash, wall-mounted range hood, stainless steel appliances, updated cabinets. Recent updated plumbing pipes and drains, recently replaced A/C and water heater. Updated bathrooms with frameless shower sliding doors for elegance. A mudroom in the laundry room. Overall, this corner lot home with extra side parking creates a comfortable living environment! Close to Parks & Energy Corridor.
Location
State TX
County Harris
Area Memorial West
Rooms
Bedroom Description All Bedrooms Down,Primary Bed - 1st Floor
Other Rooms 1 Living Area, Breakfast Room, Family Room, Formal Dining, Formal Living
Master Bathroom Primary Bath: Shower Only
Den/Bedroom Plus 4
Interior
Interior Features Alarm System - Owned
Heating Central Gas
Cooling Central Electric
Flooring Engineered Wood, Tile
Fireplaces Number 1
Fireplaces Type Gas Connections
Exterior
Exterior Feature Back Yard, Back Yard Fenced, Covered Patio/Deck, Fully Fenced, Side Yard, Sprinkler System
Garage Attached Garage
Garage Spaces 2.0
Roof Type Composition
Street Surface Asphalt
Private Pool No
Building
Lot Description Corner
Faces South
Story 1
Foundation Slab
Lot Size Range 0 Up To 1/4 Acre
Sewer Public Sewer
Water Public Water
Structure Type Brick
New Construction No
Schools
Elementary Schools Wilchester Elementary School
Middle Schools Spring Forest Middle School
High Schools Stratford High School (Spring Branch)
School District 49 - Spring Branch
Others
HOA Fee Include Courtesy Patrol,Grounds
Senior Community No
Restrictions Deed Restrictions
Tax ID 098-490-000-0001
Ownership Full Ownership
Energy Description Ceiling Fans,High-Efficiency HVAC,Insulated/Low-E windows,Insulation - Spray-Foam
Acceptable Financing Cash Sale, Conventional, VA
Tax Rate 2.3379
Disclosures Sellers Disclosure
Listing Terms Cash Sale, Conventional, VA
Financing Cash Sale,Conventional,VA
Special Listing Condition Sellers Disclosure
Read Less Info
Want to know what your home might be worth? Contact us for a FREE valuation!

Our team is ready to help you sell your home for the highest possible price ASAP

Bought with Corcoran Prestige Realty

13276 Research Blvd, Suite # 107, Austin, Texas, 78750, United States






