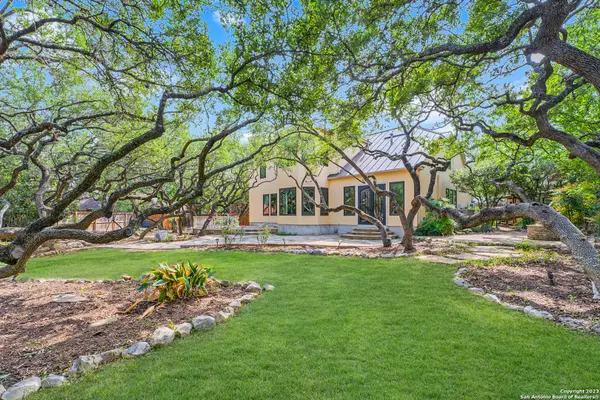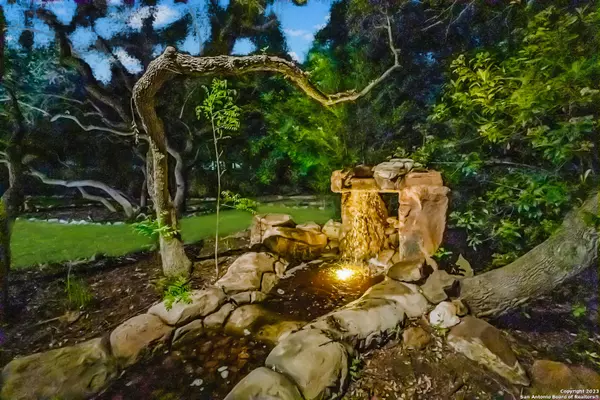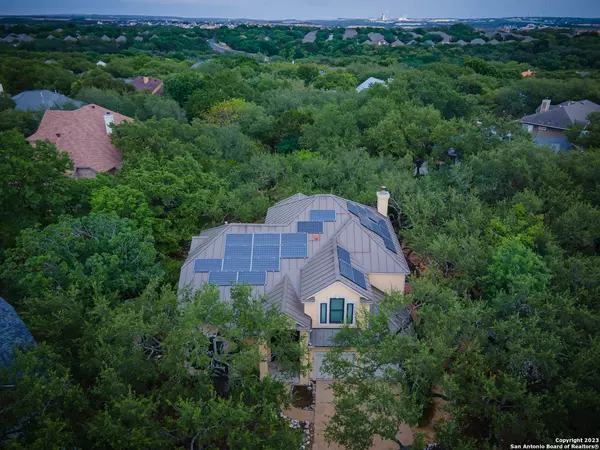$745,000
For more information regarding the value of a property, please contact us for a free consultation.
4 Beds
3 Baths
3,123 SqFt
SOLD DATE : 10/30/2023
Key Details
Property Type Single Family Home
Sub Type Single Residential
Listing Status Sold
Purchase Type For Sale
Square Footage 3,123 sqft
Price per Sqft $238
Subdivision Emerald Forest
MLS Listing ID 1681643
Sold Date 10/30/23
Style Two Story,Mediterranean
Bedrooms 4
Full Baths 3
Construction Status Pre-Owned
HOA Fees $126/qua
Year Built 1994
Annual Tax Amount $13,168
Tax Year 2022
Lot Size 0.369 Acres
Property Description
This majestic home welcomes you to one of the largest, oak-studded lots in Emerald Forest. Its established presence on the near 0.37 acre, treed grounds, adds to the mystique of this home that blends vintage with spectacular. Influenced by European, Tuscan, and Mediterranean styles, this opulent home will captivate you from the travertine and Cantera Stone throughout, to the rich wood. The glamorous lighting overlooking the entry way defines this lavish yet timeless style. Upon entering through the gorgeous, custom-designed San Marcos Iron double-door, you are bathed in natural light as you come upon wood steps that are graced with custom-made iron railing. The main floor with Travertine floors and baseboards includes formal dining, breakfast room and separate breakfast bar, living room, family room, large utility room and mother-in-law suite with full bath. The second level includes the master bedroom and bathroom suite where there is a magnificent view of the beautifully landscaped backyard, through a forest of live oaks that block the view of surrounding homes. There are two additional bedrooms and a third full bathroom, as well as another room that could be used as a bedroom or dream dressing room, though it was designed to be a craft/hobby/school room. This two-story home boasts authentic Tuscan architecture and unique custom designed elements. High ceilings on both levels, travertine floors, hand carved Cantera Stone columns, and large new Anderson windows throughout contribute to the lavish home. The walls have been treated with a four-level paint job, faux finish, and textured surface that mimics the walls of an authentic Tuscan Villa. The island kitchen features built-in Viking refrigerator, Bosch dishwasher, upgraded quartzite counters, freshly painted cabinets, and a beautiful view of the magnificent water feature. As you gaze out through the over-sized windows, you enjoy the view of mature oaks, large flagstone, and Cantera Stone balustrades accented by crushed granite walkways and lush landscaping. From the formal dining and living room areas, there is also a magnificent view of the yard through yet another set of San Marcos Iron Doors. The breakfast area likewise offers views of the beautifully landscaped yard with a San Marcos Iron Door exiting to the patio. There's a first-floor guest bedroom and bathroom with a walk-in shower for extended family needs. Travertine floors are throughout the first floor, and even adorn all of the walls as the baseboards throughout every room of the home. The generous master bedroom, with sitting area and custom-built walk-in closet, has ample room for everything to be neatly displayed. The bathroom boasts custom designed cabinetry with exotic Amazonite stone counters. The large soaking tub is the centerpiece with delightful crystal chandeliers. There is also a spacious walk-in shower with matching designer fixtures and more Amazonite. There are two additional upgraded bedrooms upstairs with generous closet space, wood floors, and an Old World Spanish-decorated full bathroom. The rich wood of the turn-of-the 19th century cabinet/vanity with matching sconces, and natural light coming in through the window in the shower really enhances this one-of-a-kind space. The additional upstairs flex room features custom built-in shelving and cabinetry. Natural light bathes this space which has an all-tile floor for easy care. Finally, there is a water softener, reverse osmosis drinking water, smart sprinkler system, 2 car garage with additional storage space, 2 18 SEER HVAC systems with UV sanitation, landscape lighting, storage shed with electric and multiple additional storage spaces with electricity for sheltering plants from winter weather. Residents of Emerald Forest enjoy access to a community swimming pool, park, playground, lighted basketball and tennis courts and paved jogging trails, as well as top-rated NEISD schools.
Location
State TX
County Bexar
Area 1802
Rooms
Master Bathroom 2nd Level 20X14 Tub/Shower Separate, Double Vanity, Tub has Whirlpool
Master Bedroom 2nd Level 23X16 Upstairs
Bedroom 2 Main Level 13X12
Bedroom 3 2nd Level 12X11
Bedroom 4 2nd Level 14X12
Living Room Main Level 15X16
Dining Room Main Level 14X18
Kitchen Main Level 14X14
Family Room Main Level 16X17
Interior
Heating Central
Cooling Two Central
Flooring Wood, Stone
Heat Source Natural Gas
Exterior
Exterior Feature Patio Slab, Privacy Fence, Sprinkler System, Double Pane Windows, Storage Building/Shed, Has Gutters, Special Yard Lighting, Mature Trees
Parking Features Two Car Garage, Attached
Pool None
Amenities Available Controlled Access, Pool, Tennis, Park/Playground, Jogging Trails, Sports Court, Basketball Court, Guarded Access
Roof Type Metal
Private Pool N
Building
Lot Description Cul-de-Sac/Dead End, 1/4 - 1/2 Acre, Mature Trees (ext feat)
Foundation Slab
Sewer Sewer System
Water Water System
Construction Status Pre-Owned
Schools
Elementary Schools Bulverde Creek
Middle Schools Tex Hill
High Schools Johnson
School District North East I.S.D
Others
Acceptable Financing Conventional, VA, 1st Seller Carry, Cash
Listing Terms Conventional, VA, 1st Seller Carry, Cash
Read Less Info
Want to know what your home might be worth? Contact us for a FREE valuation!

Our team is ready to help you sell your home for the highest possible price ASAP

13276 Research Blvd, Suite # 107, Austin, Texas, 78750, United States






