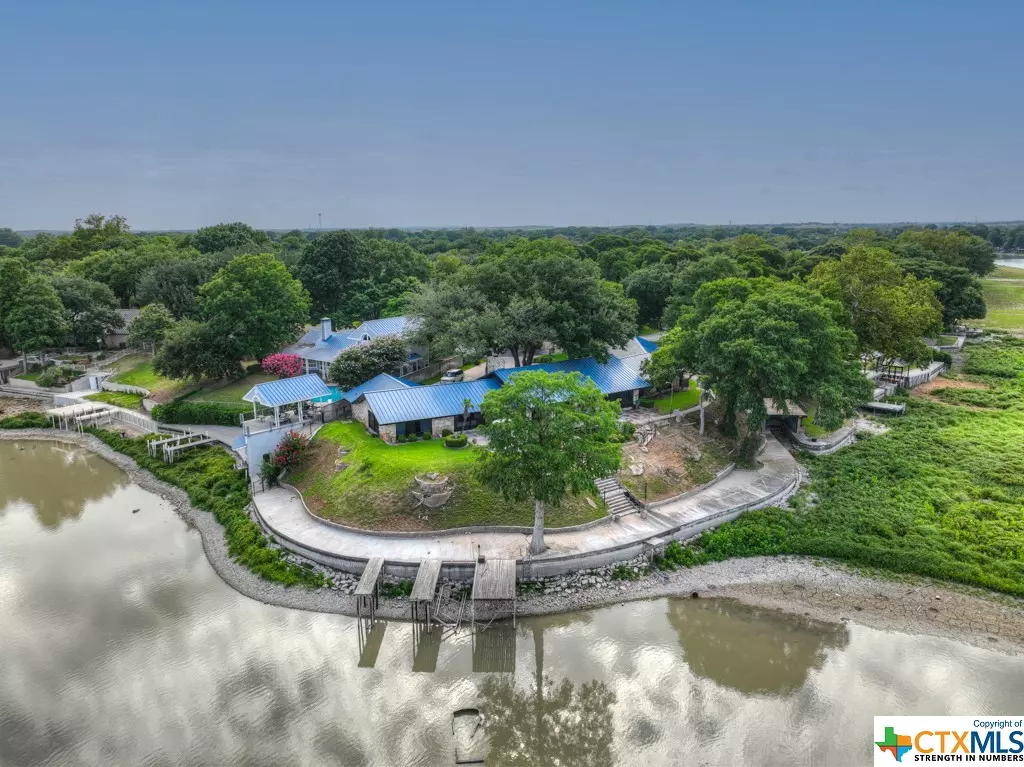$2,999,999
For more information regarding the value of a property, please contact us for a free consultation.
3 Beds
3 Baths
4,635 SqFt
SOLD DATE : 10/27/2023
Key Details
Property Type Single Family Home
Sub Type Single Family Residence
Listing Status Sold
Purchase Type For Sale
Square Footage 4,635 sqft
Price per Sqft $474
Subdivision Treasure Island
MLS Listing ID 513468
Sold Date 10/27/23
Style Ranch
Bedrooms 3
Full Baths 3
Construction Status Resale
HOA Y/N Yes
Year Built 1976
Lot Size 0.897 Acres
Acres 0.8975
Property Description
The wait is over! First time on the market! The most spectacular home on exclusive Treasure Island! Mid-century
modern ranch classic home nestled on the highest point of Treasure Island. 322 feet of waterfront, boat house and a Koi pond with a waterfall feature. The home hosts an open floorplan with 3 bedrooms and 3 baths. The master suite has a garden tub, walk in shower and two walls of windows to enjoy the lakeview. The main living area has vaulted, beamed ceilings, a double sided fireplace and banks of windows. There is also a surprise bonus room. Come enjoy Lake Life on Treasure Island,
Lake McQueeney!
Location
State TX
County Guadalupe
Rooms
Ensuite Laundry Washer Hookup, Electric Dryer Hookup, Main Level, Laundry Room
Interior
Interior Features All Bedrooms Down, Beamed Ceilings, Wet Bar, Bookcases, Cedar Closet(s), Chandelier, Double Vanity, Garden Tub/Roman Tub, His and Hers Closets, Kitchen/Dining Combo, Master Downstairs, Multiple Living Areas, Main Level Master, Multiple Closets, Open Floorplan, Separate Shower, Vaulted Ceiling(s), Walk-In Closet(s), Granite Counters, Kitchen Island
Laundry Location Washer Hookup,Electric Dryer Hookup,Main Level,Laundry Room
Heating Electric, Multiple Heating Units
Cooling Electric, 2 Units
Flooring Ceramic Tile, Hardwood
Fireplaces Number 1
Fireplaces Type Living Room, Wood Burning
Fireplace Yes
Appliance Dishwasher, Electric Cooktop, Electric Water Heater, Disposal, Microwave, Some Commercial Grade, Trash Compactor, Water Heater, Some Electric Appliances, Built-In Oven, Cooktop
Laundry Washer Hookup, Electric Dryer Hookup, Main Level, Laundry Room
Exterior
Exterior Feature Covered Patio, Private Yard
Garage Attached, Door-Multi, Garage Faces Front, Garage, Oversized
Garage Spaces 3.0
Garage Description 3.0
Fence Back Yard, Chain Link, Wrought Iron
Pool None
Community Features Boat Facilities, Street Lights
Utilities Available Cable Available, Electricity Available, High Speed Internet Available, Phone Available, Trash Collection Private
Waterfront Yes
View Y/N Yes
View Lake
Roof Type Metal
Porch Covered, Patio
Parking Type Attached, Door-Multi, Garage Faces Front, Garage, Oversized
Building
Story 1
Entry Level One
Foundation Slab
Sewer Not Connected (at lot), Public Sewer
Architectural Style Ranch
Level or Stories One
Additional Building Boat House
Construction Status Resale
Schools
Elementary Schools Mcqueeney Elementary
Middle Schools A.J. Briesemeister Middle School
High Schools Seguin High School
School District Seguin Isd
Others
Tax ID 44343
Security Features Security System Owned
Acceptable Financing Cash, Conventional, FHA, VA Loan
Listing Terms Cash, Conventional, FHA, VA Loan
Financing Cash
Read Less Info
Want to know what your home might be worth? Contact us for a FREE valuation!

Our team is ready to help you sell your home for the highest possible price ASAP

Bought with Kelley Rose • Keller Williams Heritage

13276 Research Blvd, Suite # 107, Austin, Texas, 78750, United States






