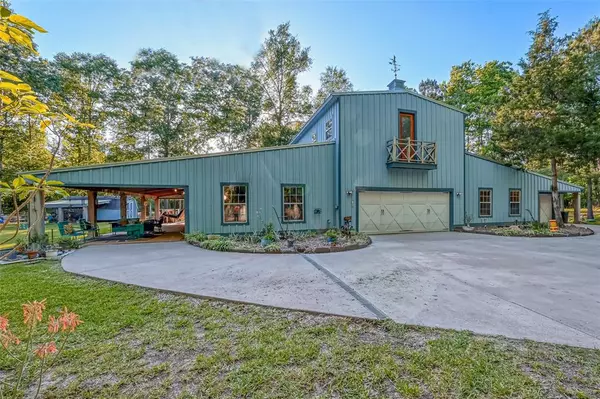$630,000
For more information regarding the value of a property, please contact us for a free consultation.
4 Beds
3.1 Baths
3,264 SqFt
SOLD DATE : 10/25/2023
Key Details
Property Type Single Family Home
Listing Status Sold
Purchase Type For Sale
Square Footage 3,264 sqft
Price per Sqft $183
Subdivision White Oak Trails
MLS Listing ID 88537674
Sold Date 10/25/23
Style Barndominium,Ranch,Split Level,Traditional
Bedrooms 4
Full Baths 3
Half Baths 1
HOA Fees $27/ann
HOA Y/N 1
Year Built 2012
Annual Tax Amount $7,743
Tax Year 2022
Lot Size 5.010 Acres
Acres 5.01
Property Description
GET THAT PEACEFUL, EASY FEELING living in this luxury custom home
on a 5-acre wooded retreat in the premium White Oak Trails subdivision. Just 10
minutes from Highway 99 and 45 minutes from downtown Houston, Have family meals in the country-style gourmet kitchen with an 8-foot island, 40-inch Italian Ilve range and double-sized refrigerator/freezer
Enjoy the entertainment with built-in surround-sound system, large living area
25-feet vaulted ceilings Retire to the master suite featuring a large sunken tub with shower and never ending hot water plus roomy custom closet with a 5-foot built-in safe. Work on your favorite
hobbies in the fully insulated 630 sf attached workshop With the 11kw solar
system, backup 22kw generator. Swing on the 672 sf covered porch and enjoy the benefits of the mosquito
misting system while you delight in the raised beds and rock gardens or just
watch the deer in the back. A storage shed and 100 sf greenhouse for
gardeners. John Deere 1025R included.
Location
State TX
County Liberty
Area Dayton
Rooms
Bedroom Description 1 Bedroom Up,2 Primary Bedrooms,En-Suite Bath,Primary Bed - 1st Floor,Primary Bed - 2nd Floor,Sitting Area,Split Plan,Walk-In Closet
Other Rooms 1 Living Area, Family Room, Formal Living, Kitchen/Dining Combo, Living Area - 1st Floor
Master Bathroom Primary Bath: Double Sinks, Primary Bath: Jetted Tub, Secondary Bath(s): Shower Only, Two Primary Baths
Kitchen Breakfast Bar, Butler Pantry, Instant Hot Water, Island w/ Cooktop, Kitchen open to Family Room, Pantry, Pots/Pans Drawers, Under Cabinet Lighting, Walk-in Pantry
Interior
Interior Features Fire/Smoke Alarm, High Ceiling, Refrigerator Included, Split Level, Steel Beams, Wired for Sound
Heating Central Gas
Cooling Central Electric
Fireplaces Number 1
Fireplaces Type Freestanding, Gas Connections
Exterior
Exterior Feature Back Green Space, Back Yard, Balcony, Covered Patio/Deck, Patio/Deck, Porch
Parking Features Attached Garage
Garage Spaces 2.0
Garage Description Additional Parking, Single-Wide Driveway, Workshop
Roof Type Other
Street Surface Concrete
Private Pool No
Building
Lot Description Cleared, Subdivision Lot
Story 1
Foundation Other
Lot Size Range 2 Up to 5 Acres
Sewer Septic Tank
Water Public Water
Structure Type Other
New Construction No
Schools
Elementary Schools Richter Elementary School
Middle Schools Woodrow Wilson Junior High School
High Schools Dayton High School
School District 74 - Dayton
Others
Senior Community No
Restrictions Deed Restrictions,Horses Allowed
Tax ID 007966-000002-000
Ownership Full Ownership
Energy Description Ceiling Fans,Digital Program Thermostat,Energy Star Appliances,Energy Star/CFL/LED Lights,Generator,High-Efficiency HVAC
Tax Rate 1.6575
Disclosures Sellers Disclosure
Green/Energy Cert Energy Star Qualified Home, Home Energy Rating/HERS, LEED for Homes (USGBC)
Special Listing Condition Sellers Disclosure
Read Less Info
Want to know what your home might be worth? Contact us for a FREE valuation!

Our team is ready to help you sell your home for the highest possible price ASAP

Bought with Elite Texas Properties
13276 Research Blvd, Suite # 107, Austin, Texas, 78750, United States






