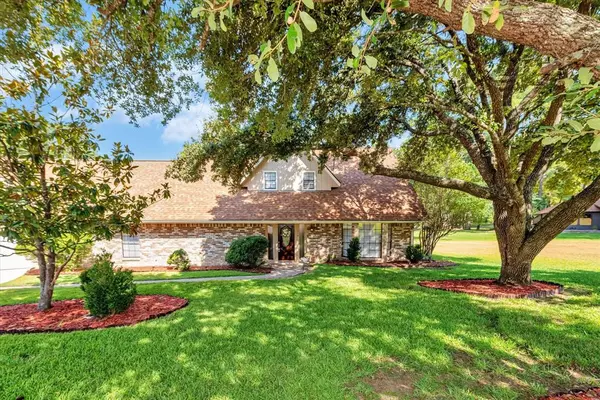$350,000
For more information regarding the value of a property, please contact us for a free consultation.
4 Beds
2.1 Baths
3,168 SqFt
SOLD DATE : 10/25/2023
Key Details
Property Type Single Family Home
Listing Status Sold
Purchase Type For Sale
Square Footage 3,168 sqft
Price per Sqft $114
Subdivision Elkins Lake
MLS Listing ID 20708814
Sold Date 10/25/23
Style Traditional
Bedrooms 4
Full Baths 2
Half Baths 1
HOA Fees $208/mo
HOA Y/N 1
Year Built 1975
Annual Tax Amount $7,110
Tax Year 2022
Lot Size 0.314 Acres
Acres 0.3142
Property Description
Stunning Golf Course View Home in Elkins Lake, meticulously maintained & nestled at the end of a serene cul-de-sac, offers a blend of elegance & modern updates. This home welcomes you with a spacious 4-BR floor plan that combines form & function. The generous great room connects to the chef's dream kitchen. Adorned with granite countertops, custom cabinetry, & SS appliances, this kitchen stands as the heart of the home. Primary bedroom downstairs ensures privacy & provides patio access. A formal living room & dining room await, perfect for unforgettable gatherings. Enjoy the outdoor oasis–an expansive patio with a deck, overlooking the 4th hole of The Lakes golf course. The location of this home offers more than just an idyllic setting; it presents a perfect blend of modern luxury & classic charm. Easy access to I-45, both Conroe & The Woodlands is short 30-minute drive away. You can relish the tranquility of Elkins Lake while still enjoying vibrant city amenities at your fingertips.
Location
State TX
County Walker
Area Huntsville Area
Rooms
Bedroom Description Primary Bed - 1st Floor
Other Rooms Breakfast Room, Den, Formal Dining, Formal Living, Utility Room in House
Master Bathroom Half Bath, Primary Bath: Double Sinks, Primary Bath: Tub/Shower Combo, Secondary Bath(s): Double Sinks, Secondary Bath(s): Tub/Shower Combo
Kitchen Breakfast Bar, Pantry
Interior
Interior Features Window Coverings, Fire/Smoke Alarm, Formal Entry/Foyer, High Ceiling, Split Level
Heating Central Electric, Central Gas
Cooling Central Electric
Flooring Carpet, Tile, Vinyl Plank
Fireplaces Number 1
Fireplaces Type Gaslog Fireplace
Exterior
Exterior Feature Back Yard, Patio/Deck, Private Driveway, Subdivision Tennis Court
Parking Features Attached Garage
Garage Spaces 2.0
Roof Type Composition
Street Surface Asphalt,Curbs,Gutters
Private Pool No
Building
Lot Description Cul-De-Sac, In Golf Course Community, On Golf Course, Subdivision Lot
Faces South
Story 2
Foundation Slab
Lot Size Range 1/4 Up to 1/2 Acre
Sewer Public Sewer
Water Public Water
Structure Type Brick,Other,Wood
New Construction No
Schools
Elementary Schools Estella Stewart Elementary School
Middle Schools Mance Park Middle School
High Schools Huntsville High School
School District 64 - Huntsville
Others
HOA Fee Include Clubhouse,Courtesy Patrol,Recreational Facilities
Senior Community No
Restrictions Deed Restrictions
Tax ID 25315
Energy Description Attic Vents,Ceiling Fans,Energy Star Appliances,HVAC>13 SEER,Insulation - Batt,Radiant Attic Barrier
Acceptable Financing Cash Sale, Conventional, FHA, VA
Tax Rate 1.8868
Disclosures Other Disclosures, Reports Available, Sellers Disclosure
Listing Terms Cash Sale, Conventional, FHA, VA
Financing Cash Sale,Conventional,FHA,VA
Special Listing Condition Other Disclosures, Reports Available, Sellers Disclosure
Read Less Info
Want to know what your home might be worth? Contact us for a FREE valuation!

Our team is ready to help you sell your home for the highest possible price ASAP

Bought with The McKellar Group
13276 Research Blvd, Suite # 107, Austin, Texas, 78750, United States






