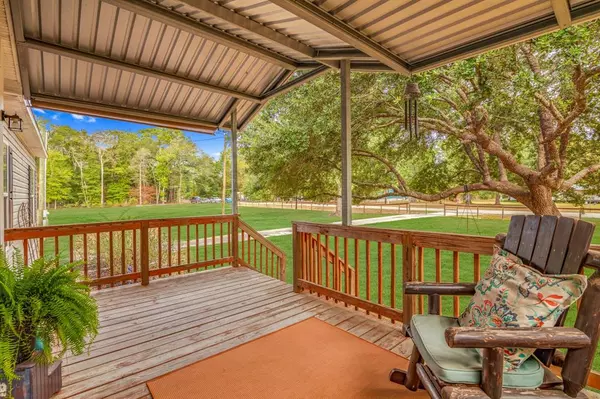$249,999
For more information regarding the value of a property, please contact us for a free consultation.
3 Beds
2 Baths
1,568 SqFt
SOLD DATE : 10/25/2023
Key Details
Property Type Single Family Home
Listing Status Sold
Purchase Type For Sale
Square Footage 1,568 sqft
Price per Sqft $161
Subdivision Eastwood Park
MLS Listing ID 48321739
Sold Date 10/25/23
Style Traditional
Bedrooms 3
Full Baths 2
Year Built 2018
Annual Tax Amount $557
Tax Year 2022
Lot Size 2.226 Acres
Acres 2.226
Property Description
Enjoy the country life in this 3BR/2BA home that is located on 2+ acres in Tarkington ISD. Everything about this home and property has been meticulously maintained. The inviting covered front porch provides access to the open, light and bright living area with ceiling beams and plush carpet. Meander into the spacious kitchen area that has rustic charm and tons of cabinets and counter space. The dining area is conveniently located next to the sliding patio doors for outdoor BBQs. The primary bedroom has an ensuite bathroom that has double sinks, large soaking tub, separate shower and plenty of closet space. The spacious utility room includes a folding area that would also be perfect to keep a home computer at and review emails each morning. Venture outside to enjoy the country atmosphere and privacy. The property is open, fenced and surrounded by trees for privacy. There is a covered area behind the storage building as well as RV parking and covered walkways.
Location
State TX
County Liberty
Area Liberty County East
Rooms
Bedroom Description All Bedrooms Down,Walk-In Closet
Other Rooms 1 Living Area, Family Room, Kitchen/Dining Combo, Utility Room in House
Master Bathroom Primary Bath: Double Sinks, Primary Bath: Jetted Tub, Primary Bath: Separate Shower, Secondary Bath(s): Tub/Shower Combo
Kitchen Breakfast Bar, Kitchen open to Family Room, Pantry, Under Cabinet Lighting, Walk-in Pantry
Interior
Interior Features Crown Molding, Dry Bar, Fire/Smoke Alarm, Refrigerator Included, Window Coverings
Heating Central Electric
Cooling Central Electric
Flooring Carpet, Vinyl
Exterior
Exterior Feature Back Yard Fenced, Fully Fenced, Patio/Deck, Porch, Workshop
Carport Spaces 2
Garage Description Additional Parking
Roof Type Wood Shingle
Accessibility Driveway Gate
Private Pool No
Building
Lot Description Cleared
Story 1
Foundation Pier & Beam
Lot Size Range 2 Up to 5 Acres
Sewer Septic Tank
Water Well
Structure Type Vinyl,Wood
New Construction No
Schools
Elementary Schools Tarkington Elementary School
Middle Schools Tarkington Middle School
High Schools Tarkington High School
School District 102 - Tarkington
Others
Senior Community No
Restrictions Horses Allowed,Mobile Home Allowed,No Restrictions
Tax ID 004040-000048-002
Ownership Full Ownership
Energy Description Ceiling Fans,Digital Program Thermostat
Acceptable Financing Cash Sale, Conventional, FHA, VA
Tax Rate 1.4124
Disclosures Sellers Disclosure
Listing Terms Cash Sale, Conventional, FHA, VA
Financing Cash Sale,Conventional,FHA,VA
Special Listing Condition Sellers Disclosure
Read Less Info
Want to know what your home might be worth? Contact us for a FREE valuation!

Our team is ready to help you sell your home for the highest possible price ASAP

Bought with United Real Estate

13276 Research Blvd, Suite # 107, Austin, Texas, 78750, United States






