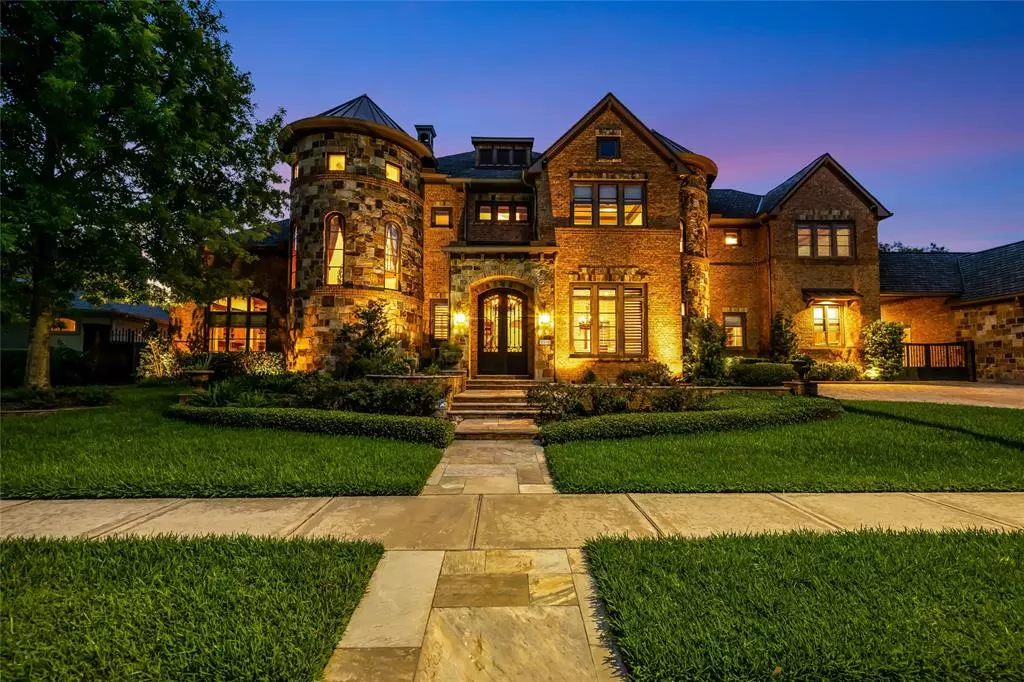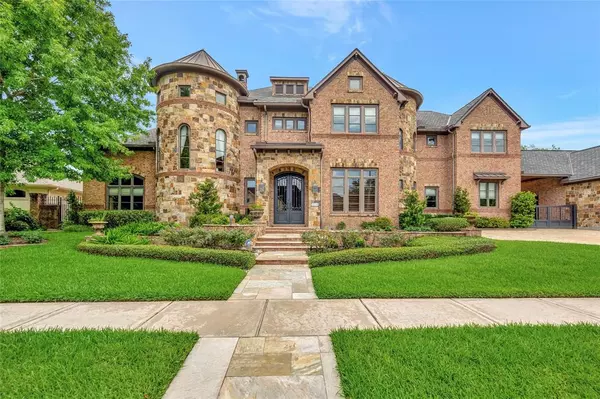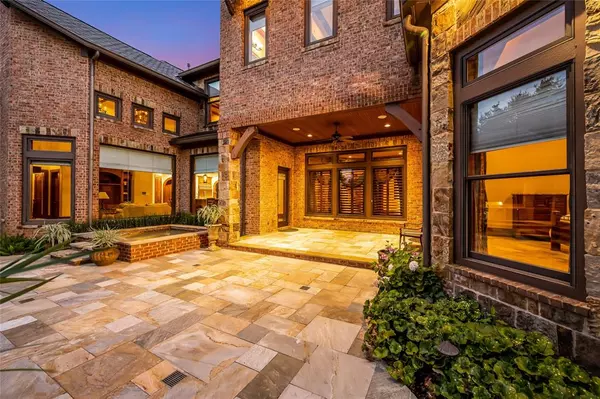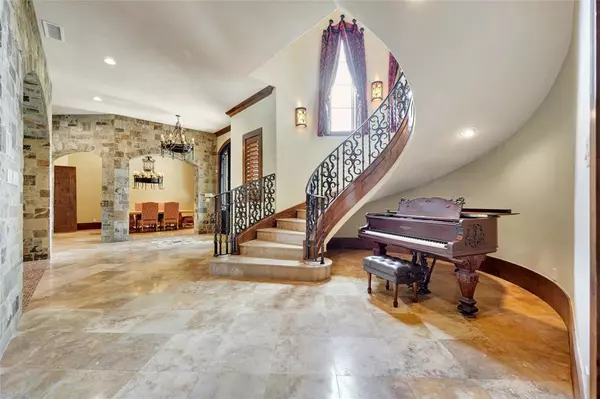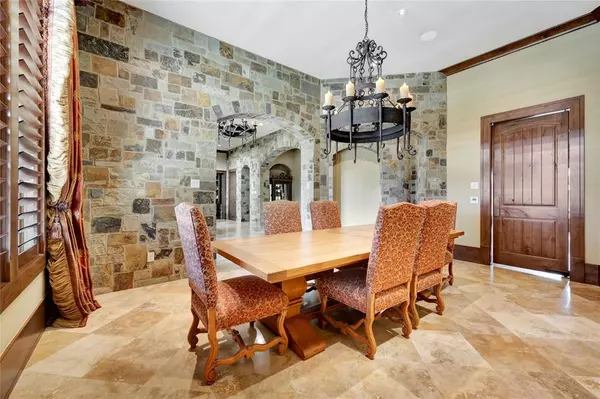$2,595,000
For more information regarding the value of a property, please contact us for a free consultation.
5 Beds
5.1 Baths
6,741 SqFt
SOLD DATE : 10/24/2023
Key Details
Property Type Single Family Home
Listing Status Sold
Purchase Type For Sale
Square Footage 6,741 sqft
Price per Sqft $370
Subdivision Bay Oaks
MLS Listing ID 32938591
Sold Date 10/24/23
Style Mediterranean
Bedrooms 5
Full Baths 5
Half Baths 1
HOA Fees $169/ann
HOA Y/N 1
Year Built 2007
Annual Tax Amount $33,009
Tax Year 2022
Lot Size 0.471 Acres
Acres 0.47
Property Description
Step out of the ordinary w/this stunning, custom-built home situated on 2 lots in Bay Oaks Country Club community. Artfully designed 5 BDRM 5.1 BA home is the pinnacle of luxury featuring lavish primary retreat that boasts minibar, expansive custom closets, lux bath, fireplace & patio/pool access. This magnificent home offers 4 fireplaces, 2 offices & 2 bdrm down w/addl primary upstairs w/ attached reading room. Show-stopping island kitchen features Wolf appliances, granite countertops, breakfast bar seating, all facing inviting family room w/abundance of natural light, fireplace, & floor to ceiling windows w/panoramic views of resort style pool, spa & terraces. Magnificent outdoor kitchen has Wolf gas range, fireplace adjacent to shady garden alcove. Gorgeous rec room w/wetbar upstairs, walk-in wine cellar, sensational formal rooms/oversized laundry room/mudroom & floor to ceiling custom cabinetry & fixtures for storage throughout. Culdesac, stone & brick exterior with 3-car garage.
Location
State TX
County Harris
Area Clear Lake Area
Rooms
Bedroom Description 2 Bedrooms Down,2 Primary Bedrooms,En-Suite Bath,Primary Bed - 1st Floor,Primary Bed - 2nd Floor,Sitting Area,Walk-In Closet
Other Rooms 1 Living Area, Breakfast Room, Family Room, Formal Dining, Gameroom Up, Home Office/Study, Kitchen/Dining Combo, Living Area - 1st Floor, Living/Dining Combo, Utility Room in House, Wine Room
Master Bathroom Half Bath, Primary Bath: Double Sinks, Primary Bath: Jetted Tub, Primary Bath: Separate Shower, Primary Bath: Soaking Tub, Secondary Bath(s): Separate Shower, Secondary Bath(s): Soaking Tub, Secondary Bath(s): Tub/Shower Combo, Two Primary Baths, Vanity Area
Kitchen Breakfast Bar, Island w/o Cooktop, Kitchen open to Family Room, Pantry, Second Sink, Under Cabinet Lighting, Walk-in Pantry
Interior
Interior Features 2 Staircases, Alarm System - Owned, Central Vacuum, Crown Molding, Window Coverings, Formal Entry/Foyer, High Ceiling, Refrigerator Included, Spa/Hot Tub, Wet Bar, Wired for Sound
Heating Central Gas, Zoned
Cooling Central Electric, Zoned
Flooring Stone, Tile, Travertine, Wood
Fireplaces Number 3
Fireplaces Type Gas Connections, Gaslog Fireplace, Wood Burning Fireplace
Exterior
Exterior Feature Back Yard, Back Yard Fenced, Covered Patio/Deck, Mosquito Control System, Outdoor Fireplace, Outdoor Kitchen, Partially Fenced, Patio/Deck, Porch, Side Yard, Spa/Hot Tub, Sprinkler System, Subdivision Tennis Court, Workshop
Garage Attached/Detached Garage, Oversized Garage
Garage Spaces 3.0
Garage Description Additional Parking, Auto Driveway Gate, Auto Garage Door Opener, Porte-Cochere, Single-Wide Driveway, Workshop
Pool Gunite, Heated, In Ground
Roof Type Composition
Street Surface Concrete,Curbs,Gutters
Accessibility Automatic Gate, Driveway Gate
Private Pool Yes
Building
Lot Description Cul-De-Sac, Subdivision Lot
Story 2
Foundation Slab
Lot Size Range 1/4 Up to 1/2 Acre
Sewer Public Sewer
Water Public Water
Structure Type Brick,Cement Board,Stone,Stucco,Wood
New Construction No
Schools
Elementary Schools Falcon Pass Elementary School
Middle Schools Space Center Intermediate School
High Schools Clear Lake High School
School District 9 - Clear Creek
Others
HOA Fee Include Clubhouse,Courtesy Patrol,Grounds,Recreational Facilities
Senior Community No
Restrictions Deed Restrictions
Tax ID 120-415-002-0009
Acceptable Financing Cash Sale, Conventional, FHA, Investor, VA
Tax Rate 2.4307
Disclosures Sellers Disclosure
Listing Terms Cash Sale, Conventional, FHA, Investor, VA
Financing Cash Sale,Conventional,FHA,Investor,VA
Special Listing Condition Sellers Disclosure
Read Less Info
Want to know what your home might be worth? Contact us for a FREE valuation!

Our team is ready to help you sell your home for the highest possible price ASAP

Bought with BHGRE Gary Greene

13276 Research Blvd, Suite # 107, Austin, Texas, 78750, United States

