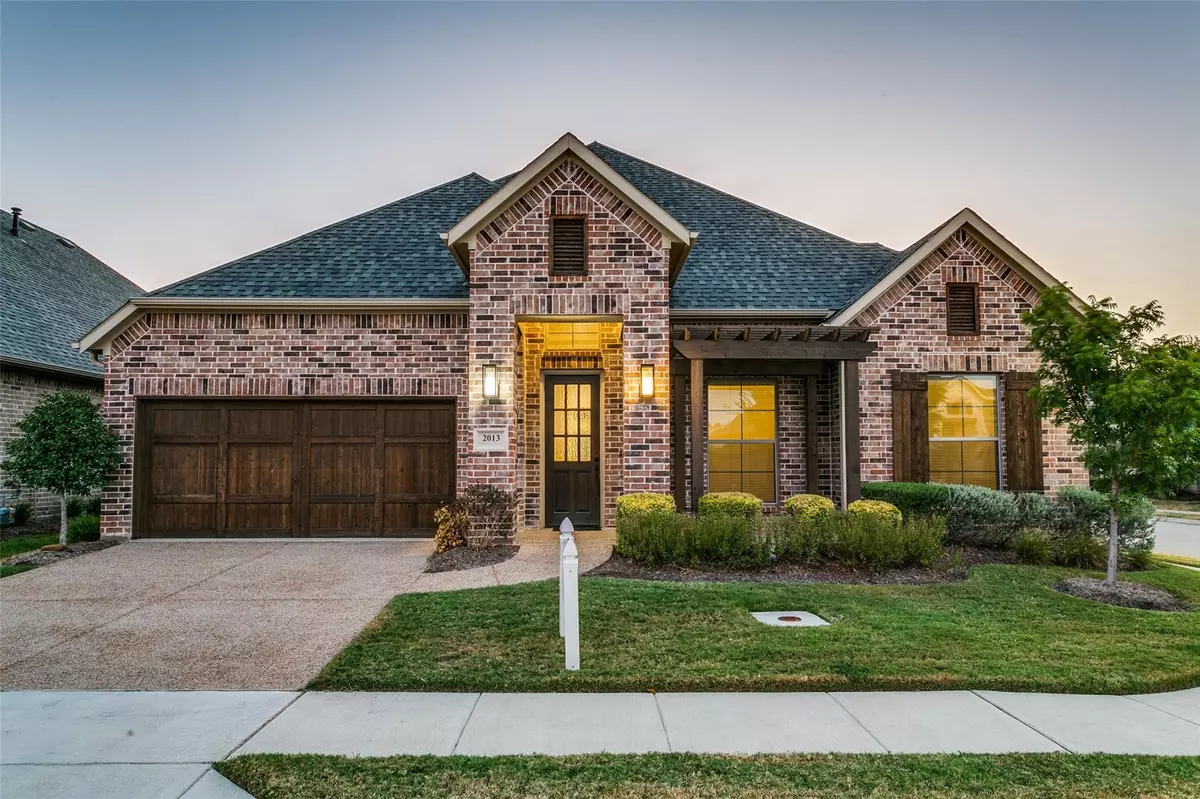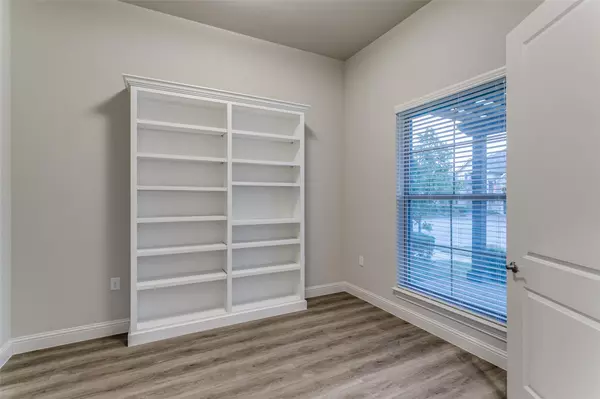$685,000
For more information regarding the value of a property, please contact us for a free consultation.
3 Beds
3 Baths
2,710 SqFt
SOLD DATE : 10/18/2023
Key Details
Property Type Single Family Home
Sub Type Single Family Residence
Listing Status Sold
Purchase Type For Sale
Square Footage 2,710 sqft
Price per Sqft $252
Subdivision Orchard Flower Ph 1
MLS Listing ID 20422459
Sold Date 10/18/23
Style Traditional
Bedrooms 3
Full Baths 2
Half Baths 1
HOA Fees $314/mo
HOA Y/N Mandatory
Year Built 2020
Annual Tax Amount $10,546
Lot Size 6,621 Sqft
Acres 0.152
Property Description
Reward yourself with the Good Life in this 55+ Active community! This beautiful open floor plan home is ready for its new owners. This perfectly appointed home sits on the ideal corner lot backing up to the peaceful walking trail. Tall ceilings, luxury floors and a bright interior welcome you as you enter this home. Designer touches such as the custom built in shelves in the study, the stone fireplace flanked by custom bookcases in the great room are the perfect touch to a welcome living space. The open floor plan filled with natural light moves elegantly from the kitchen to the great room. This 3 bedroom, 2.5 bath home w study and 3 car garage has everything! The walk in pantry is a dream as well as the bonus space of the mud room. The stunning kitchen granite is complemented by high end hardware on the cabinets. There is plenty of room to cook or cater your dream gathering. Enjoy the sunset on the west facing covered patio. Its time for you to call this place home.
Location
State TX
County Denton
Community Club House, Community Pool, Curbs, Fitness Center, Gated, Greenbelt, Jogging Path/Bike Path, Pool, Sidewalks
Direction From Cross Timbers Road, turn right onto Morriss Rd., left onto Forest Vista Dr., Right onto Old ORchard, Right onto Aster, right on Viburnum.
Rooms
Dining Room 2
Interior
Interior Features Built-in Features, Cable TV Available, Decorative Lighting, Double Vanity, Eat-in Kitchen, Flat Screen Wiring, Granite Counters, High Speed Internet Available, Kitchen Island, Open Floorplan, Pantry, Vaulted Ceiling(s), Walk-In Closet(s)
Heating Central, ENERGY STAR Qualified Equipment, Fireplace(s)
Cooling Ceiling Fan(s), Central Air, ENERGY STAR Qualified Equipment
Flooring Carpet, Ceramic Tile, Luxury Vinyl Plank
Fireplaces Number 1
Fireplaces Type Gas Logs, Gas Starter, Stone
Appliance Built-in Gas Range, Dishwasher, Disposal, Gas Cooktop, Microwave, Refrigerator, Tankless Water Heater, Vented Exhaust Fan
Heat Source Central, ENERGY STAR Qualified Equipment, Fireplace(s)
Laundry Gas Dryer Hookup, Utility Room, Full Size W/D Area, Washer Hookup
Exterior
Garage Spaces 3.0
Fence Fenced, Metal, Wrought Iron
Community Features Club House, Community Pool, Curbs, Fitness Center, Gated, Greenbelt, Jogging Path/Bike Path, Pool, Sidewalks
Utilities Available City Sewer, Community Mailbox, Concrete, Curbs, Electricity Connected, Sidewalk, Underground Utilities
Roof Type Composition
Total Parking Spaces 3
Garage Yes
Building
Lot Description Corner Lot
Story One
Foundation Slab
Level or Stories One
Structure Type Brick,Siding
Schools
Elementary Schools Flower Mound
Middle Schools Mckamy
High Schools Flower Mound
School District Lewisville Isd
Others
Restrictions Other
Ownership Owner
Financing Cash
Special Listing Condition Age-Restricted, Survey Available
Read Less Info
Want to know what your home might be worth? Contact us for a FREE valuation!

Our team is ready to help you sell your home for the highest possible price ASAP

©2025 North Texas Real Estate Information Systems.
Bought with Cheryl Collins • JPAR Cedar Hill
13276 Research Blvd, Suite # 107, Austin, Texas, 78750, United States






