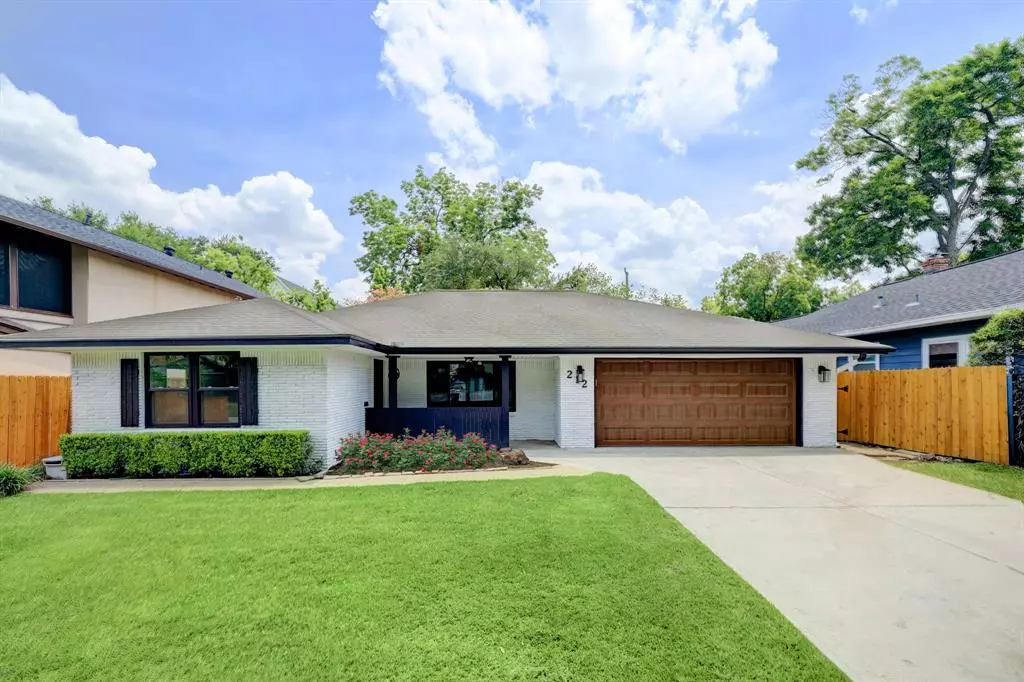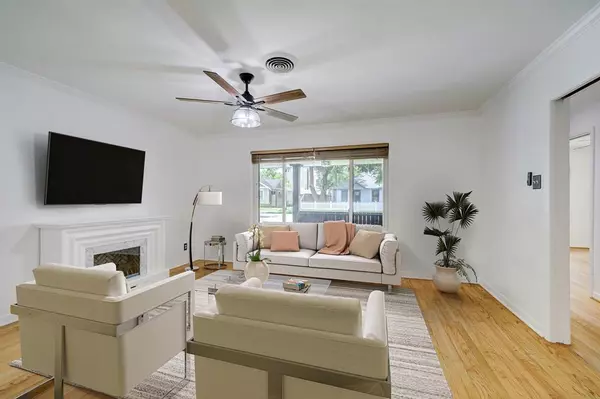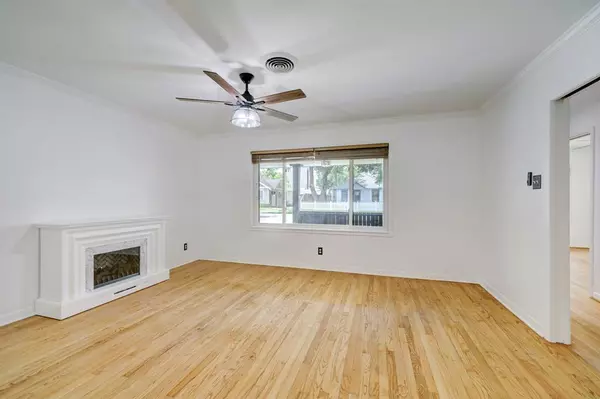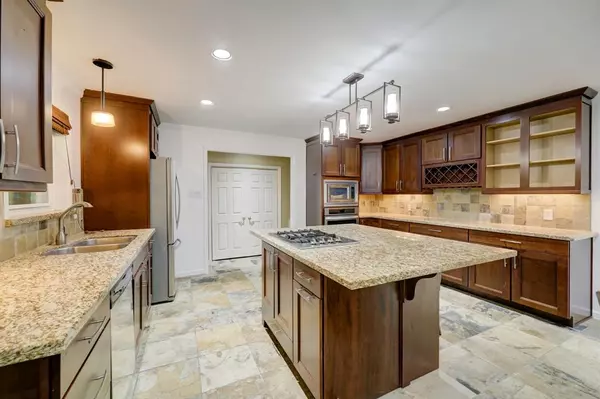$629,000
For more information regarding the value of a property, please contact us for a free consultation.
3 Beds
2 Baths
1,506 SqFt
SOLD DATE : 10/23/2023
Key Details
Property Type Single Family Home
Listing Status Sold
Purchase Type For Sale
Square Footage 1,506 sqft
Price per Sqft $400
Subdivision Milroy Place
MLS Listing ID 42998327
Sold Date 10/23/23
Style Ranch
Bedrooms 3
Full Baths 2
Year Built 1956
Annual Tax Amount $12,225
Tax Year 2022
Lot Size 6,000 Sqft
Acres 0.1377
Property Description
This charming Heights home is a rare find with an oversized 6,000sqft lot and a two-car garage in a prime location on a quiet block between Harvard and Cortlandt. Inside, you’ll love the spacious kitchen with a large island that opens up to the dining room, perfect for entertaining. Wood floors and tasteful finishes throughout the bedrooms and living room. The backyard is roughly 29’x60’ (not including a long screened-in patio) and could easily fit a pool or just extend the house. The walkable neighborhood can’t be beat with Angela’s Oven, Central City Co-Op, Tenfold Coffee, child daycare options, and several fitness studios are all less than two blocks away with Whole Foods just around the corner. Zoned to A-rated Helms Elementary and just blocks away from Halbert Park. Washer, dryer, and refrigerator are included. See the example kitchen redesign in the attachments.
Location
State TX
County Harris
Area Heights/Greater Heights
Rooms
Other Rooms Den, Family Room, Kitchen/Dining Combo, Living Area - 1st Floor, Living/Dining Combo, Utility Room in House
Master Bathroom Primary Bath: Shower Only, Secondary Bath(s): Tub/Shower Combo
Kitchen Island w/ Cooktop, Kitchen open to Family Room, Pantry, Pots/Pans Drawers, Under Cabinet Lighting, Walk-in Pantry
Interior
Interior Features Dryer Included, Refrigerator Included, Washer Included
Heating Central Electric
Cooling Central Electric
Flooring Tile, Wood
Exterior
Exterior Feature Back Yard Fenced, Covered Patio/Deck, Fully Fenced, Patio/Deck, Porch, Private Driveway, Screened Porch, Storage Shed, Workshop
Garage Attached Garage
Garage Spaces 2.0
Garage Description Double-Wide Driveway, Workshop
Roof Type Composition
Street Surface Asphalt
Private Pool No
Building
Lot Description Subdivision Lot
Story 1
Foundation Slab
Lot Size Range 0 Up To 1/4 Acre
Sewer Public Sewer
Water Public Water
Structure Type Brick
New Construction No
Schools
Elementary Schools Helms Elementary School
Middle Schools Hamilton Middle School (Houston)
High Schools Heights High School
School District 27 - Houston
Others
Senior Community No
Restrictions No Restrictions
Tax ID 056-280-000-0012
Energy Description Ceiling Fans
Acceptable Financing Cash Sale, Conventional, FHA, Investor, VA
Tax Rate 2.2019
Disclosures Sellers Disclosure
Listing Terms Cash Sale, Conventional, FHA, Investor, VA
Financing Cash Sale,Conventional,FHA,Investor,VA
Special Listing Condition Sellers Disclosure
Read Less Info
Want to know what your home might be worth? Contact us for a FREE valuation!

Our team is ready to help you sell your home for the highest possible price ASAP

Bought with Liz Coleman Realty

13276 Research Blvd, Suite # 107, Austin, Texas, 78750, United States






