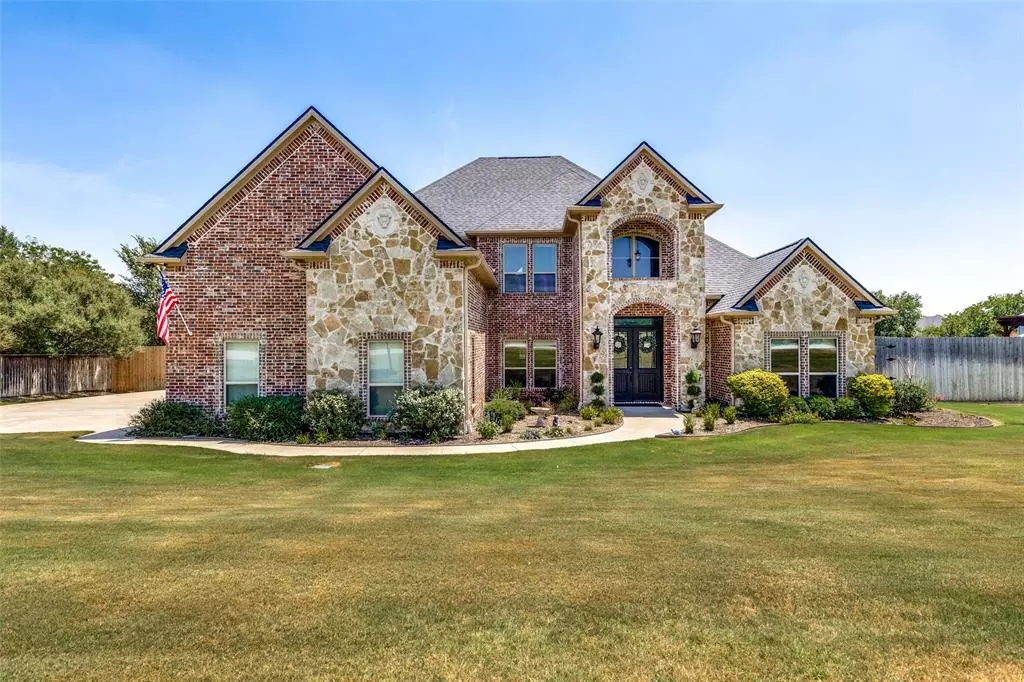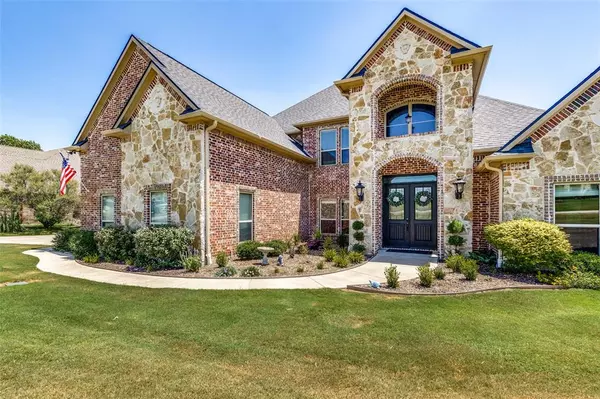$899,000
For more information regarding the value of a property, please contact us for a free consultation.
4 Beds
5 Baths
4,695 SqFt
SOLD DATE : 10/17/2023
Key Details
Property Type Single Family Home
Sub Type Single Family Residence
Listing Status Sold
Purchase Type For Sale
Square Footage 4,695 sqft
Price per Sqft $191
Subdivision Cabot Estates
MLS Listing ID 20395899
Sold Date 10/17/23
Style Traditional
Bedrooms 4
Full Baths 3
Half Baths 2
HOA Y/N None
Year Built 2010
Annual Tax Amount $12,044
Lot Size 1.000 Acres
Acres 1.0
Property Description
Gorgeous home on a quiet 1 acre lot, no HOA, no City taxes and a new roof. This richly appointed home has accent brick walls, wood floors, stained concrete floors, dual staircases, 4 living areas, study and tons of extras. The amazing kitchen is the heart of the home with a oversized island, stainless appliances and breakfast bar. Spacious secondary bedrooms are located on the second level with access to both stairways. The upstairs entertainment and living spaces provides a game room with a wet bar, balcony, a fully equipped media room that includes wet bar, media chairs, projector and screen, and tons of storage. The primary suite offers tranquil views of the beautiful pool and waterfall feature, built in grill, exlarge patio and deck for relaxing. The extremely large back yard has a shed for lawn equip storage and plenty of room to build the workshop of your dreams.
The long driveway with a double gate, provides parking for extra cars and toys.
Location
State TX
County Tarrant
Direction Take 1187 to Cabot Estates Drive, turn left and follow on around to Hinton Drive, home will be on the right
Rooms
Dining Room 2
Interior
Interior Features Cable TV Available, Decorative Lighting, Double Vanity, Flat Screen Wiring, High Speed Internet Available, Pantry, Sound System Wiring, Vaulted Ceiling(s), Walk-In Closet(s), Wet Bar
Heating Central, Natural Gas, Zoned
Cooling Ceiling Fan(s), Central Air, Electric, Zoned
Flooring Carpet, Ceramic Tile, Concrete, Wood
Fireplaces Number 1
Fireplaces Type Gas Starter, Stone
Equipment Home Theater
Appliance Dishwasher, Disposal, Electric Cooktop, Electric Oven, Gas Water Heater, Microwave, Refrigerator, Water Purifier
Heat Source Central, Natural Gas, Zoned
Laundry Electric Dryer Hookup, Utility Room, Full Size W/D Area, Washer Hookup
Exterior
Exterior Feature Attached Grill, Awning(s), Balcony, Covered Patio/Porch, Rain Gutters, Lighting, Outdoor Grill, Storage
Garage Spaces 3.0
Fence Gate, Wood
Pool Gunite, In Ground, Pool Sweep, Water Feature
Utilities Available All Weather Road, Co-op Water, Septic
Roof Type Composition
Total Parking Spaces 3
Garage Yes
Private Pool 1
Building
Lot Description Acreage, Few Trees, Landscaped, Lrg. Backyard Grass, Sprinkler System, Subdivision
Story Two
Foundation Slab
Level or Stories Two
Structure Type Brick,Rock/Stone
Schools
Elementary Schools Tarverrend
Middle Schools Linda Jobe
High Schools Legacy
School District Mansfield Isd
Others
Restrictions Deed
Ownership Castles
Acceptable Financing Cash, Conventional
Listing Terms Cash, Conventional
Financing Conventional
Read Less Info
Want to know what your home might be worth? Contact us for a FREE valuation!

Our team is ready to help you sell your home for the highest possible price ASAP

©2024 North Texas Real Estate Information Systems.
Bought with Ben Christopherson • Dynamic Real Estate Group

13276 Research Blvd, Suite # 107, Austin, Texas, 78750, United States






