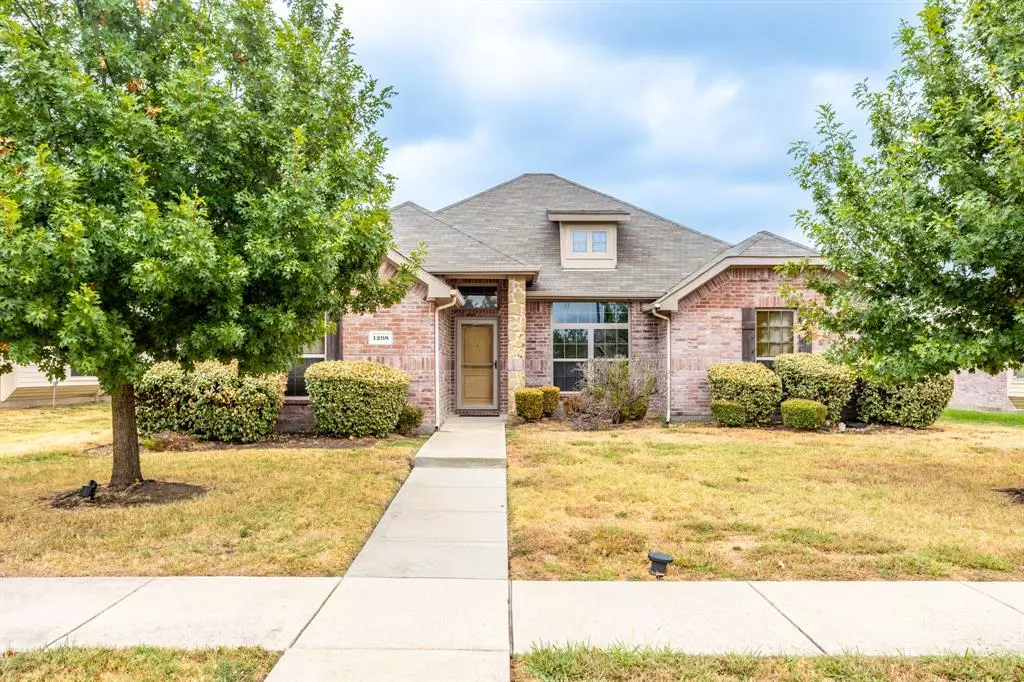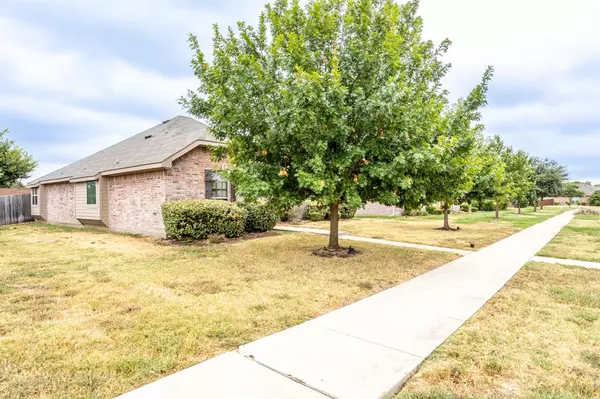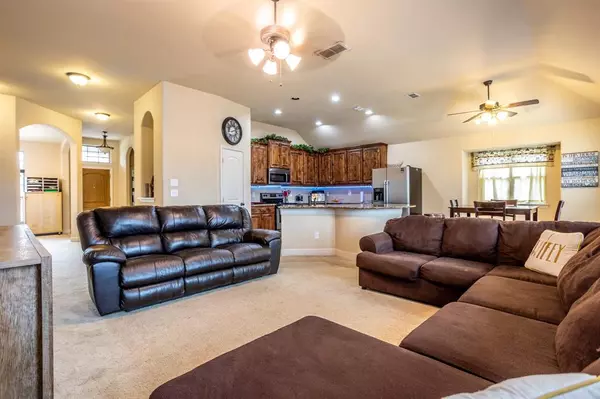$322,000
For more information regarding the value of a property, please contact us for a free consultation.
3 Beds
2 Baths
1,793 SqFt
SOLD DATE : 10/20/2023
Key Details
Property Type Single Family Home
Sub Type Single Family Residence
Listing Status Sold
Purchase Type For Sale
Square Footage 1,793 sqft
Price per Sqft $179
Subdivision Summer Meadow Ph 02
MLS Listing ID 20428334
Sold Date 10/20/23
Style Traditional
Bedrooms 3
Full Baths 2
HOA Fees $10/ann
HOA Y/N Mandatory
Year Built 2014
Annual Tax Amount $6,905
Lot Size 8,058 Sqft
Acres 0.185
Property Description
WELCOME to this spacious 3-bedroom, 2-bathroom home that offers both comfort and style. As you step inside, you'll be greeted by an open-concept living area, perfect for entertaining family and friends. The modern kitchen features granite countertops, an oversized island and ample counter space for food prep. A window seat is part of the Breakfast Room. The formal dining room can be used as an office, playroom or flex room. The primary bedroom boasts a generous walk-in closet and an ensuite bathroom for your privacy and convenience. Two additional bedrooms provide plenty of space for a growing family. The storage shed in the backyard conveys. SELLER IS OFFERING $7,000 IN SELLER CONCESSIONS WITH ACCEPTABLE OFFER. Don't miss the opportunity to make this house your new Home, Sweet Home.
Location
State TX
County Dallas
Community Playground
Direction From Parkerville Rd & Hampton Rd, go EAST on Parkville Rd; SOUTH onto Bluebonnet Dr and LEFT onto Callalily Dr.
Rooms
Dining Room 2
Interior
Interior Features Cable TV Available, Eat-in Kitchen, Granite Counters, High Speed Internet Available, Kitchen Island, Open Floorplan, Walk-In Closet(s)
Heating Central, Electric
Cooling Ceiling Fan(s), Central Air, Electric
Flooring Carpet, Ceramic Tile
Appliance Dishwasher, Disposal, Electric Range, Electric Water Heater, Microwave
Heat Source Central, Electric
Laundry Electric Dryer Hookup, Full Size W/D Area, Washer Hookup
Exterior
Garage Spaces 2.0
Community Features Playground
Utilities Available Cable Available, City Sewer, City Water, Curbs, Sidewalk
Roof Type Composition
Total Parking Spaces 2
Garage Yes
Building
Story One
Foundation Slab
Level or Stories One
Structure Type Brick
Schools
Elementary Schools Woodridge
Middle Schools Curtistene S Mccowan
High Schools Desoto
School District Desoto Isd
Others
Ownership Sydney & Trenisha Jones
Acceptable Financing Cash, Conventional, FHA, VA Loan
Listing Terms Cash, Conventional, FHA, VA Loan
Financing Conventional
Read Less Info
Want to know what your home might be worth? Contact us for a FREE valuation!

Our team is ready to help you sell your home for the highest possible price ASAP

©2025 North Texas Real Estate Information Systems.
Bought with Mariscia Jones • The Michael Group Real Estate
13276 Research Blvd, Suite # 107, Austin, Texas, 78750, United States






