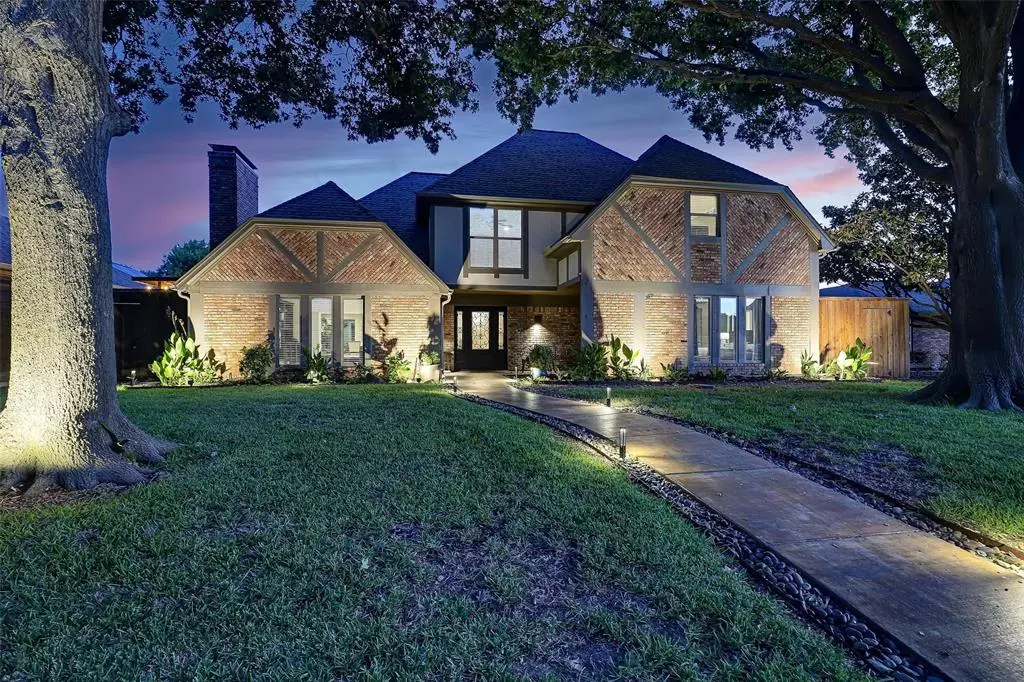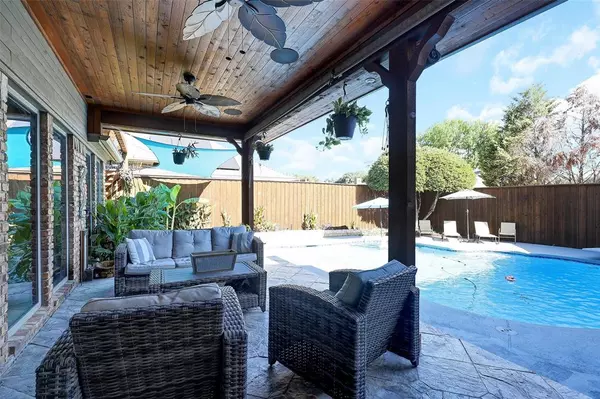$750,000
For more information regarding the value of a property, please contact us for a free consultation.
4 Beds
3 Baths
3,107 SqFt
SOLD DATE : 10/20/2023
Key Details
Property Type Single Family Home
Sub Type Single Family Residence
Listing Status Sold
Purchase Type For Sale
Square Footage 3,107 sqft
Price per Sqft $241
Subdivision Whiffletree Ph Ii
MLS Listing ID 20413753
Sold Date 10/20/23
Style Traditional
Bedrooms 4
Full Baths 3
HOA Y/N None
Year Built 1979
Annual Tax Amount $8,446
Lot Size 9,147 Sqft
Acres 0.21
Property Description
Welcome to your dream home in the highly sought-after Whiffletree subdivision. This magnificent 4-bedroom, 3-full bath home has been fully updated to perfection, offering a resort-style pool and outdoor living spaces, an oversized garage with additional parking, and a functional split-bedroom plan with ample storage throughout. The heart of this home is the large living area and formal dining room, with plenty of natural light with a magnificent wall of windows that frame the picturesque backyard. Step outside onto the large covered patio, an ideal spot for entertaining friends and family while enjoying the lush landscaping and the sparkling resort-style pool. The spacious master bedroom is conveniently located on the main floor, providing a peaceful retreat complete with its own luxurious ensuite bathroom. Upstairs, you'll find generously sized bedrooms, each boasting walk-in closets, ensuring everyone has their own private oasis. Don't miss out on this stunning oasis!
Location
State TX
County Collin
Community Curbs, Sidewalks
Direction Take Dallas North Tollway, exit Spring Creek Pkwy, and turn left onto Cross Bend Rd
Rooms
Dining Room 1
Interior
Interior Features Built-in Features, Cable TV Available, Chandelier, Decorative Lighting, Double Vanity, Eat-in Kitchen, Granite Counters, High Speed Internet Available, Kitchen Island, Natural Woodwork, Pantry, Smart Home System, Sound System Wiring, Vaulted Ceiling(s), Walk-In Closet(s)
Heating Central, Fireplace(s)
Cooling Ceiling Fan(s), Central Air, Electric
Flooring Carpet, Ceramic Tile, Hardwood
Fireplaces Number 1
Fireplaces Type Gas, Living Room, Stone
Appliance Built-in Gas Range, Dishwasher, Electric Oven, Gas Cooktop, Microwave, Double Oven
Heat Source Central, Fireplace(s)
Laundry Utility Room
Exterior
Garage Spaces 2.0
Carport Spaces 2
Pool Diving Board, In Ground, Outdoor Pool, Water Feature
Community Features Curbs, Sidewalks
Utilities Available Cable Available, City Sewer, City Water, Concrete, Curbs, Electricity Connected, Sidewalk
Roof Type Shingle
Total Parking Spaces 4
Garage Yes
Private Pool 1
Building
Story Two
Foundation Slab
Level or Stories Two
Structure Type Brick,Siding
Schools
Elementary Schools Wells
Middle Schools Haggard
High Schools Vines
School District Plano Isd
Others
Ownership John and Hydhee Cooley
Acceptable Financing Cash, Conventional, FHA, VA Loan
Listing Terms Cash, Conventional, FHA, VA Loan
Financing Conventional
Read Less Info
Want to know what your home might be worth? Contact us for a FREE valuation!

Our team is ready to help you sell your home for the highest possible price ASAP

©2025 North Texas Real Estate Information Systems.
Bought with Susie Grant • Berkshire HathawayHS PenFed TX
13276 Research Blvd, Suite # 107, Austin, Texas, 78750, United States






