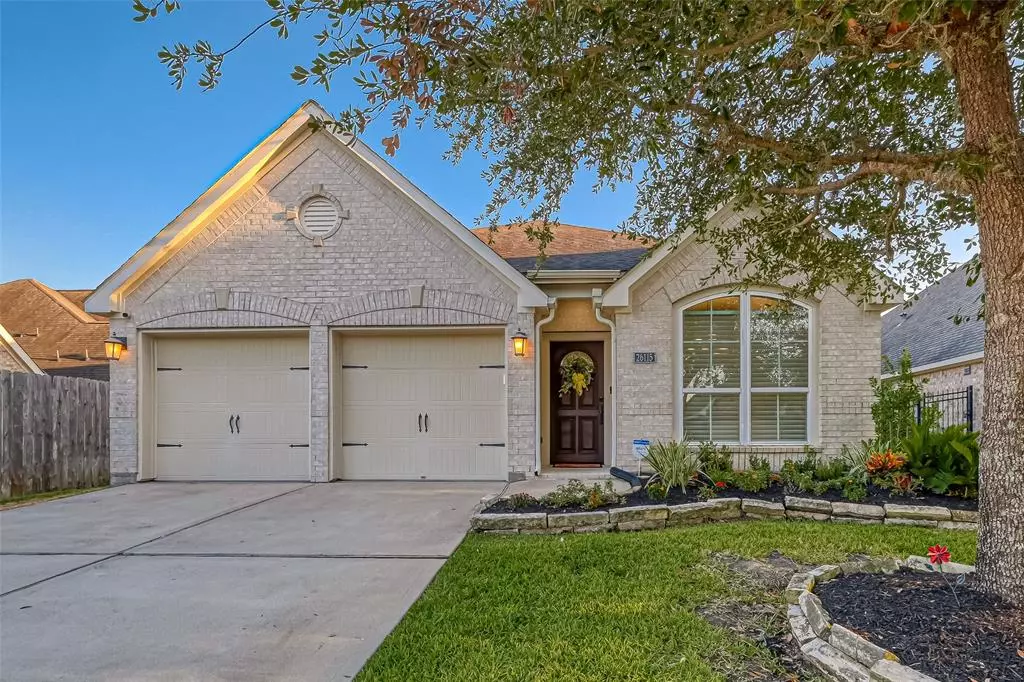$340,000
For more information regarding the value of a property, please contact us for a free consultation.
4 Beds
2 Baths
1,919 SqFt
SOLD DATE : 10/18/2023
Key Details
Property Type Single Family Home
Listing Status Sold
Purchase Type For Sale
Square Footage 1,919 sqft
Price per Sqft $180
Subdivision Canyon Village At Westheimer Lakes
MLS Listing ID 58943471
Sold Date 10/18/23
Style Traditional
Bedrooms 4
Full Baths 2
HOA Fees $73/ann
HOA Y/N 1
Year Built 2013
Annual Tax Amount $6,747
Tax Year 2022
Lot Size 5,890 Sqft
Acres 0.1352
Property Description
Built in 2013, this 4-bedroom, 2-bathroom home is a true gem. It boasts an open-concept living space, a hardwood-floor study, arched entryways, a charming stone fireplace, and tile flooring throughout. These features alone make it a must-see property. The primary suite offers stunning lakefront views for a tranquil retreat at night and a sunlit space to start your day. The updated ensuite includes double sinks and a generously sized walk-in shower. The other three bedrooms are thoughtfully separated from the primary suite to provide extra privacy. The stylish kitchen is complete with a spacious island, granite countertops, rich dark cabinets, and ample storage space. Step outside to the extended patio that overlooks the lake, providing a peaceful spot to enjoy the fresh air and tranquil views. With its stylish updates, lakefront location, and easy access to shopping and dining options, this property is a must-see. Schedule a visit today and don't miss this opportunity!
Location
State TX
County Fort Bend
Area Fort Bend County North/Richmond
Rooms
Bedroom Description All Bedrooms Down,En-Suite Bath,Split Plan,Walk-In Closet
Other Rooms Home Office/Study, Kitchen/Dining Combo, Utility Room in House
Master Bathroom Primary Bath: Double Sinks, Primary Bath: Shower Only, Secondary Bath(s): Tub/Shower Combo
Kitchen Island w/o Cooktop, Kitchen open to Family Room
Interior
Heating Central Gas
Cooling Central Electric
Fireplaces Number 1
Fireplaces Type Gas Connections
Exterior
Exterior Feature Back Yard Fenced, Covered Patio/Deck
Garage Attached Garage
Garage Spaces 2.0
Waterfront Description Lakefront
Roof Type Composition
Private Pool No
Building
Lot Description Waterfront
Story 1
Foundation Slab
Lot Size Range 0 Up To 1/4 Acre
Water Water District
Structure Type Brick
New Construction No
Schools
Elementary Schools Bentley Elementary School
Middle Schools Leaman Junior High School
High Schools Fulshear High School
School District 33 - Lamar Consolidated
Others
Senior Community No
Restrictions Deed Restrictions
Tax ID 2257-03-002-0620-901
Ownership Full Ownership
Energy Description Ceiling Fans,Digital Program Thermostat
Acceptable Financing Cash Sale, Conventional, FHA, Investor, VA
Tax Rate 2.4902
Disclosures Exclusions, Mud, Sellers Disclosure
Listing Terms Cash Sale, Conventional, FHA, Investor, VA
Financing Cash Sale,Conventional,FHA,Investor,VA
Special Listing Condition Exclusions, Mud, Sellers Disclosure
Read Less Info
Want to know what your home might be worth? Contact us for a FREE valuation!

Our team is ready to help you sell your home for the highest possible price ASAP

Bought with M&M Realty

13276 Research Blvd, Suite # 107, Austin, Texas, 78750, United States






