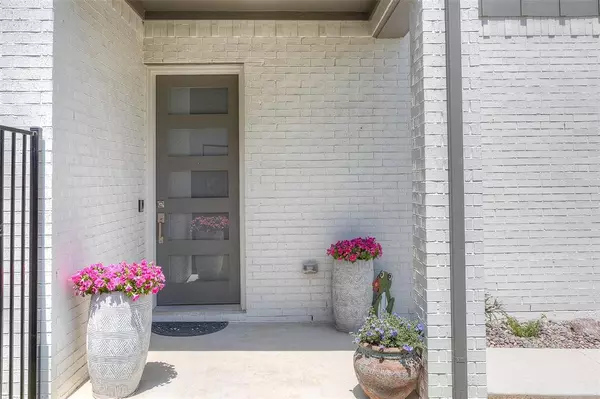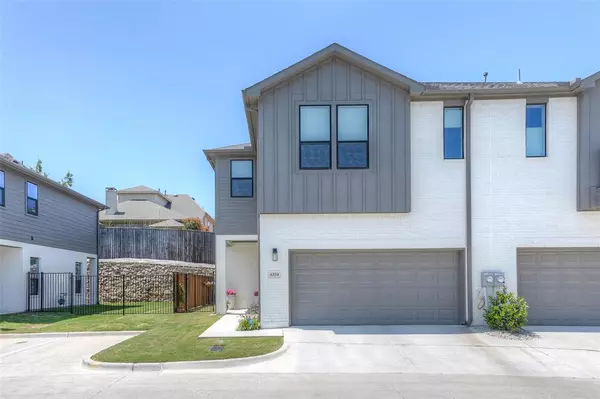$449,500
For more information regarding the value of a property, please contact us for a free consultation.
3 Beds
3 Baths
2,000 SqFt
SOLD DATE : 10/19/2023
Key Details
Property Type Condo
Sub Type Condominium
Listing Status Sold
Purchase Type For Sale
Square Footage 2,000 sqft
Price per Sqft $224
Subdivision Oakbend Condo Bldg 12
MLS Listing ID 20422554
Sold Date 10/19/23
Style Contemporary/Modern
Bedrooms 3
Full Baths 2
Half Baths 1
HOA Fees $256/mo
HOA Y/N Mandatory
Year Built 2020
Annual Tax Amount $9,574
Lot Size 740 Sqft
Acres 0.017
Lot Dimensions tbv
Property Description
Welcome home to the most desirable Condo in the Oakbend Condos in Fort Worth.
An open concept with approx. 2,000 ft. of charm, ideal for entertaining. Dream kitchen has an island, granite counters, truly offers a total gourmet kitchen with stainless steel appliances, gas stove top, abundant cabinetry, and designer lightening. Other highlights include wood floors, neutral colors, custom window treatments, utility, mudroom, half bath, and 2 car garage. Impressive staircase leads to a bonus room, the primary ensuite, plus 2 bedrooms and another gorgeous full bath. Contemporary light and bright baths. Bedrooms and staircase have new carpet. HOA fee covers all your water usage inside and out. That in itself is so amazing. Low maintenance backyard has covered patio space. Sits on a pristine lot. Close to parks, walking trails, 1-20, Chisholm Trail, private schools, SW Hospital District, Mira Vista Country Club, Waterside and Clearfork. Don't miss this jewel. It won't last long.
Location
State TX
County Tarrant
Direction Take Chisholm Trail or Bryant Irvin to Oakmont Blvd. Turn right on Oakmont Blvd. then left onto One Oakbend Circle.
Rooms
Dining Room 2
Interior
Interior Features Built-in Features, Cable TV Available, Decorative Lighting, Eat-in Kitchen, Granite Counters, High Speed Internet Available, Kitchen Island
Heating Central, Natural Gas
Cooling Ceiling Fan(s), Central Air, Electric
Flooring Carpet, Ceramic Tile, Luxury Vinyl Plank, Wood
Appliance Dishwasher, Disposal, Dryer, Gas Cooktop, Gas Oven, Gas Range, Microwave, Plumbed For Gas in Kitchen, Refrigerator, Washer
Heat Source Central, Natural Gas
Exterior
Exterior Feature Covered Patio/Porch, Rain Gutters
Garage Spaces 2.0
Fence Rock/Stone, Wood, Wrought Iron
Utilities Available Asphalt, City Sewer, City Water, Concrete, Curbs, Electricity Available, Individual Gas Meter, Individual Water Meter, Sidewalk
Roof Type Composition
Parking Type Garage Single Door, Additional Parking, Garage Faces Front, Side By Side
Total Parking Spaces 2
Garage Yes
Building
Lot Description Landscaped, Sprinkler System
Story Two
Foundation Slab
Level or Stories Two
Structure Type Brick,Concrete
Schools
Elementary Schools Ridgleahil
Middle Schools Monnig
High Schools Arlngtnhts
School District Fort Worth Isd
Others
Restrictions Unknown Encumbrance(s)
Ownership Of record
Acceptable Financing Cash, Conventional, FHA, VA Assumable, VA Loan
Listing Terms Cash, Conventional, FHA, VA Assumable, VA Loan
Financing Cash
Read Less Info
Want to know what your home might be worth? Contact us for a FREE valuation!

Our team is ready to help you sell your home for the highest possible price ASAP

©2024 North Texas Real Estate Information Systems.
Bought with Kelly Nelson • Williams Trew Real Estate

13276 Research Blvd, Suite # 107, Austin, Texas, 78750, United States






