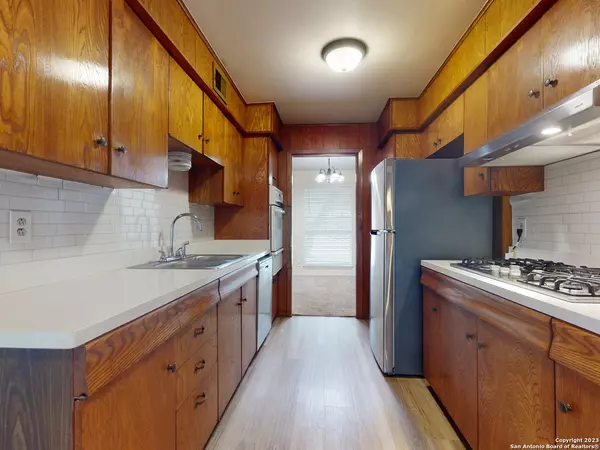$324,900
For more information regarding the value of a property, please contact us for a free consultation.
4 Beds
2 Baths
3,052 SqFt
SOLD DATE : 10/18/2023
Key Details
Property Type Single Family Home
Sub Type Single Residential
Listing Status Sold
Purchase Type For Sale
Square Footage 3,052 sqft
Price per Sqft $106
Subdivision Dreamland Oaks
MLS Listing ID 1696853
Sold Date 10/18/23
Style Two Story
Bedrooms 4
Full Baths 2
Construction Status Pre-Owned
Year Built 1963
Annual Tax Amount $10,577
Tax Year 2022
Lot Size 0.260 Acres
Property Description
You'll welcome this exciting opportunity to add your creative touch & upgrades to make this your dream home! Natural light fills every room - flexible floor plan accommodates your family gatherings indoors or enjoy backyard BBQ on the patio of your ample privacy-fenced, oak-shaded backyard. Relax & unwind in the privacy of your downstairs master bedroom. Three upstairs bedrooms, plus attached Bonus Room offers ample room for everyone in your family. Newer appliances & carpet(professionally cleaned). Indoor utility room just off kitchen leads to an enclosed garage/Bonus Room to fit your family's needs. Your home in Dreamland Oaks awaits you.
Location
State TX
County Bexar
Area 0500
Rooms
Master Bathroom Main Level 10X9 Shower Only, Single Vanity
Master Bedroom Main Level 15X12 DownStairs
Bedroom 2 2nd Level 13X11
Bedroom 3 2nd Level 15X12
Bedroom 4 2nd Level 16X12
Living Room Main Level 14X12
Dining Room 11X10
Kitchen Main Level 17X8
Family Room Main Level 17X12
Interior
Heating Central
Cooling One Central
Flooring Carpeting, Ceramic Tile, Laminate
Heat Source Natural Gas
Exterior
Exterior Feature Patio Slab, Privacy Fence, Storage Building/Shed, Mature Trees, Glassed in Porch
Garage Converted Garage, Side Entry
Pool None
Amenities Available None
Waterfront No
Roof Type Composition
Private Pool N
Building
Lot Description Cul-de-Sac/Dead End, 1/4 - 1/2 Acre, Mature Trees (ext feat)
Foundation Slab
Sewer City
Water City
Construction Status Pre-Owned
Schools
Elementary Schools Larkspur
Middle Schools Jackson
High Schools Churchill
School District North East I.S.D
Others
Acceptable Financing Conventional, Cash
Listing Terms Conventional, Cash
Read Less Info
Want to know what your home might be worth? Contact us for a FREE valuation!

Our team is ready to help you sell your home for the highest possible price ASAP

13276 Research Blvd, Suite # 107, Austin, Texas, 78750, United States






