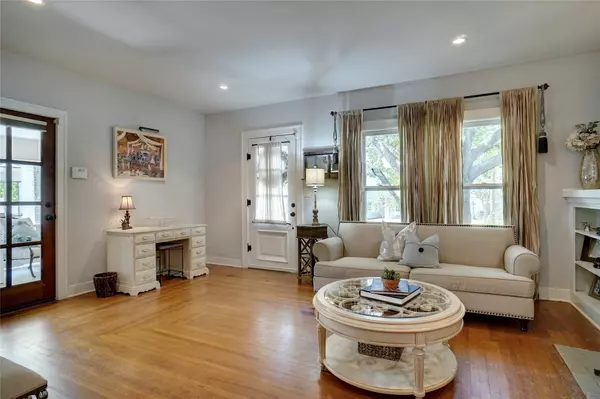$510,000
For more information regarding the value of a property, please contact us for a free consultation.
2 Beds
1 Bath
1,490 SqFt
SOLD DATE : 10/17/2023
Key Details
Property Type Single Family Home
Sub Type Single Family Residence
Listing Status Sold
Purchase Type For Sale
Square Footage 1,490 sqft
Price per Sqft $342
Subdivision Hillcrest Add
MLS Listing ID 20382748
Sold Date 10/17/23
Style Craftsman
Bedrooms 2
Full Baths 1
HOA Y/N None
Year Built 1925
Annual Tax Amount $10,194
Lot Size 8,232 Sqft
Acres 0.189
Lot Dimensions 50 x 165
Property Description
One of Fort Worth's Iconic 1925 Craftsman Bungalow is now For Sale! Prime location near the Historic Bricks of Camp Bowie Blvd, Dining & Shopping. This Updated Home will wow you the moment you arrive! Fresh Ext. Paint & updated Windows welcome you. Step inside to Original Oak Floors laid in an unique pattern. Designer Sconce Lights & Fireplace w Gas Logs. The same Oak Floors continue into the Fm. Din. w Chandelier. The Chef's Kitchen features Black Leather Granite, Carrera Marble Backsplash, Modern Stainless Vent Hood & White Shaker Cabinetry. The Mstr Bath is oversize & features a 4 Ft. Grey Vanity, White Subway Tile w Carrera Marble border, Classic Octagon White Tile Floors & Custom Armoire. The versatile frnt Bedroom or Study overlooks a Cov. Side Porch & features a Custom Closet w Barn Doors. Secluded Mstr Bdrm w Walk In Closet! A 2nd Liv. area allows ultimate flexibility for watching your favorite Sports team. Private Bkyrd for Entertaining w 6 ft. Cedar Fence & Ulrich Stor Shed.
Location
State TX
County Tarrant
Direction From I-30 West Frwy, Take Hulen exit, Turn R. on Ashland, Turn R. on El Campo, Turn L. on Hillcrest. Prop on right. OR from Camp Bowie Blvd, Turn Left on Hillcrest, continue down 3 blocks, Home on left.
Rooms
Dining Room 1
Interior
Interior Features Cable TV Available, Chandelier, Decorative Lighting, Granite Counters, High Speed Internet Available, Pantry, Walk-In Closet(s)
Heating Central, Fireplace(s), Heat Pump, Natural Gas
Cooling Ceiling Fan(s), Central Air, Electric
Flooring Hardwood, Parquet, Tile, Wood
Fireplaces Number 1
Fireplaces Type Gas Logs, Gas Starter, Living Room, Masonry
Appliance Dishwasher, Disposal, Electric Range, Ice Maker, Microwave, Refrigerator
Heat Source Central, Fireplace(s), Heat Pump, Natural Gas
Laundry Electric Dryer Hookup, In Kitchen, Full Size W/D Area, Washer Hookup
Exterior
Exterior Feature Storm Cellar
Fence Back Yard, Chain Link, Wood
Utilities Available Alley, City Sewer, City Water, Curbs, Individual Gas Meter, Individual Water Meter, Overhead Utilities, Sidewalk
Roof Type Composition
Total Parking Spaces 1
Garage No
Building
Lot Description Interior Lot, Landscaped, Oak, Subdivision
Story One
Foundation Concrete Perimeter, Pillar/Post/Pier
Level or Stories One
Structure Type Fiber Cement
Schools
Elementary Schools Southhimou
Middle Schools Stripling
High Schools Arlngtnhts
School District Fort Worth Isd
Others
Restrictions Building,Deed
Ownership Meridynn Francesca & Tyler Adrian Libby
Acceptable Financing Cash, Conventional
Listing Terms Cash, Conventional
Financing Cash
Special Listing Condition Agent Related to Owner, Deed Restrictions
Read Less Info
Want to know what your home might be worth? Contact us for a FREE valuation!

Our team is ready to help you sell your home for the highest possible price ASAP

©2025 North Texas Real Estate Information Systems.
Bought with Julie Short • Coldwell Banker Realty
13276 Research Blvd, Suite # 107, Austin, Texas, 78750, United States






