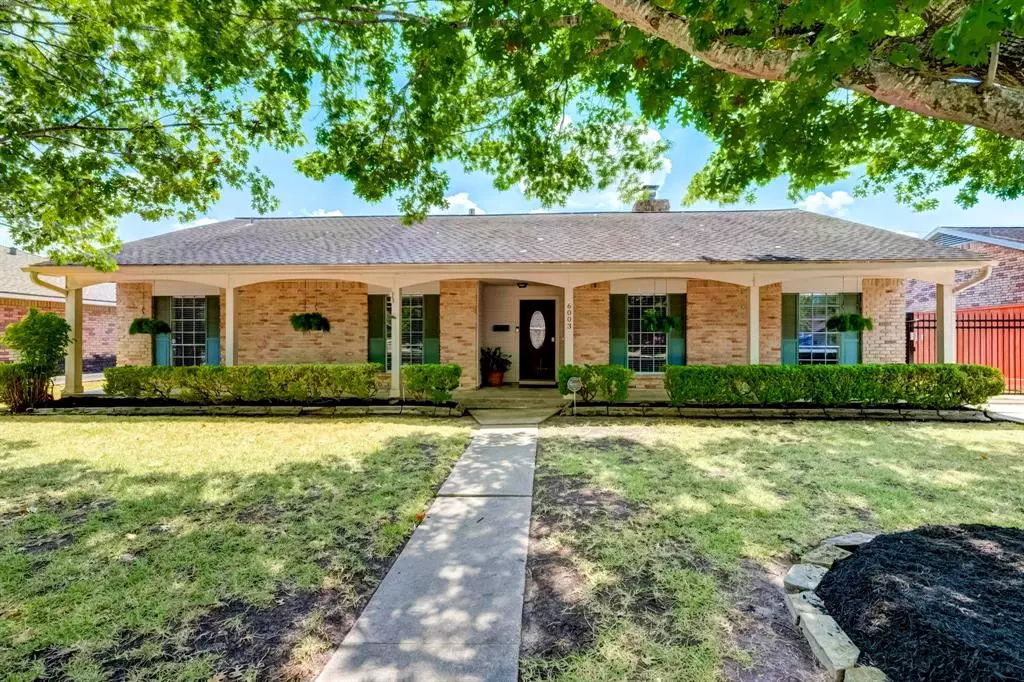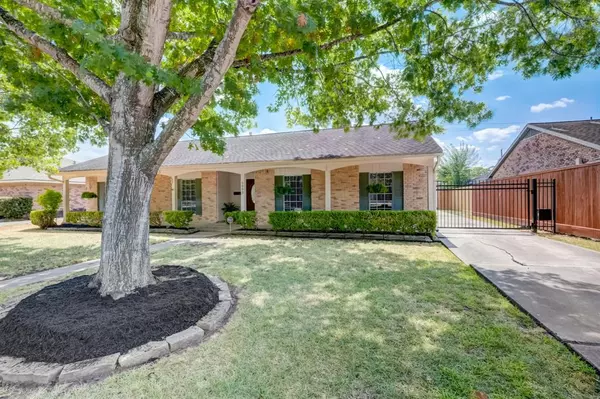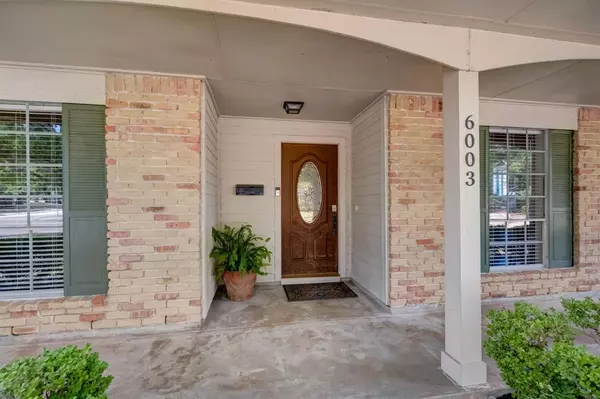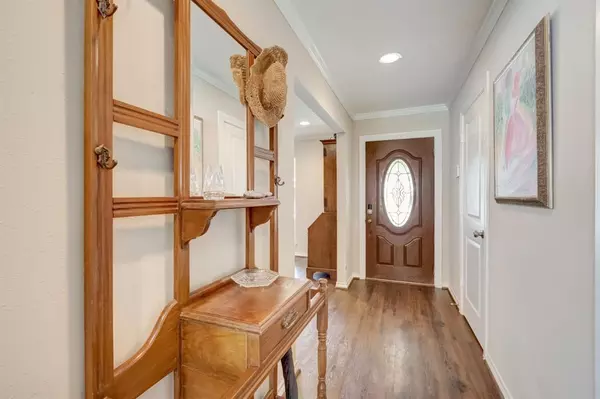$309,900
For more information regarding the value of a property, please contact us for a free consultation.
4 Beds
2 Baths
2,065 SqFt
SOLD DATE : 10/16/2023
Key Details
Property Type Single Family Home
Listing Status Sold
Purchase Type For Sale
Square Footage 2,065 sqft
Price per Sqft $145
Subdivision Parkwest Sec 03
MLS Listing ID 10447073
Sold Date 10/16/23
Style Colonial
Bedrooms 4
Full Baths 2
Year Built 1963
Annual Tax Amount $6,010
Tax Year 2022
Lot Size 9,600 Sqft
Acres 0.2204
Property Description
Welcome home to this charming single-story home built in 1963. Nestled within a serene neighborhood the thoughtfully designed floor plan includes 4 bedrooms, a formal living room, and a formal dining room. The kitchen was updated in 2017 with stunning granite countertops and stainless steel appliances. The layout provides ample space for comfortable living and abundant natural lighting pours in through strategically placed windows. Mature trees grace the oversized lot offering ample shade in the front of home. Enjoy the backyard with endless possibilities and no back neighbors. Buyer to verify all information within.
Location
State TX
County Harris
Area Brays Oaks
Rooms
Bedroom Description All Bedrooms Down,Primary Bed - 1st Floor,Walk-In Closet
Other Rooms Den, Family Room, Formal Dining, Utility Room in House
Master Bathroom Primary Bath: Shower Only, Secondary Bath(s): Tub/Shower Combo
Interior
Interior Features Alarm System - Owned, Window Coverings, Fire/Smoke Alarm
Heating Central Gas
Cooling Central Electric
Flooring Tile, Vinyl
Fireplaces Number 1
Fireplaces Type Wood Burning Fireplace
Exterior
Exterior Feature Back Yard Fenced, Covered Patio/Deck
Garage Detached Garage
Garage Spaces 2.0
Garage Description Auto Driveway Gate, Auto Garage Door Opener
Roof Type Composition
Accessibility Driveway Gate
Private Pool No
Building
Lot Description Subdivision Lot
Story 1
Foundation Slab
Lot Size Range 0 Up To 1/4 Acre
Sewer Public Sewer
Water Public Water
Structure Type Brick
New Construction No
Schools
Elementary Schools Anderson Elementary School (Houston)
Middle Schools Fondren Middle School
High Schools Westbury High School
School District 27 - Houston
Others
Senior Community No
Restrictions Deed Restrictions
Tax ID 093-570-000-0016
Ownership Full Ownership
Acceptable Financing Cash Sale, Conventional, FHA, Investor, VA
Tax Rate 2.3019
Disclosures Sellers Disclosure
Listing Terms Cash Sale, Conventional, FHA, Investor, VA
Financing Cash Sale,Conventional,FHA,Investor,VA
Special Listing Condition Sellers Disclosure
Read Less Info
Want to know what your home might be worth? Contact us for a FREE valuation!

Our team is ready to help you sell your home for the highest possible price ASAP

Bought with eXp Realty, LLC

13276 Research Blvd, Suite # 107, Austin, Texas, 78750, United States






