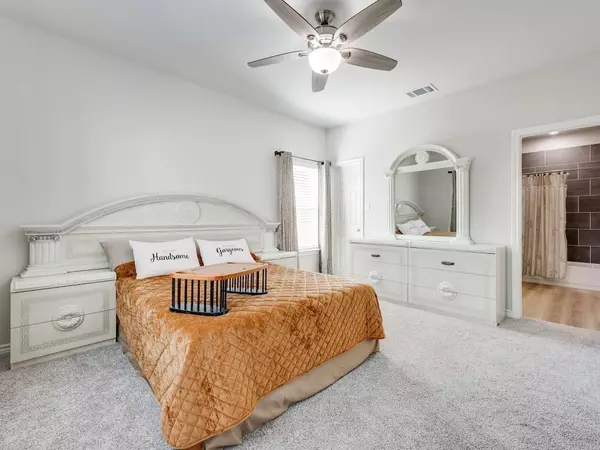$293,900
For more information regarding the value of a property, please contact us for a free consultation.
3 Beds
2 Baths
1,316 SqFt
SOLD DATE : 10/16/2023
Key Details
Property Type Single Family Home
Sub Type Single Family Residence
Listing Status Sold
Purchase Type For Sale
Square Footage 1,316 sqft
Price per Sqft $223
Subdivision Mineral Heights Sub
MLS Listing ID 20252109
Sold Date 10/16/23
Style Traditional
Bedrooms 3
Full Baths 2
HOA Y/N None
Year Built 2021
Lot Size 8,755 Sqft
Acres 0.201
Lot Dimensions 8393
Property Description
Less than 1 year old! This adorable home is conveniently located 5 minutes to shops, restaurants, parks, major highways, hospitals, sports complex, & schools. This home features 3 bedrooms, 2 bathrooms, & a 2 car garage. The large private master bedroom is separated from the other two bedrooms & includes a generously sized walk-in closet. Both bathrooms include a shower-tub combo; perfect for a relaxing bubble bath after a long day. In this open concept floorplan you'll enjoy cooking in your spacious kitchen which includes stainless steel electric appliances, a pantry, and gorgeous granite countertops. Through the window above the kitchen sink you can enjoy the view of your oversized, newly fenced backyard. Step outdoors under your lovely 12x40 covered patio; excellent for entertaining. Natural light enters the dining windows and illuminates the hardwood inspired, vinyl flooring. Save thousands on energy bills thanks to the spray foam insulation as well as faux wood blinds throughout.
Location
State TX
County Hunt
Direction Head North on Wesley St. Left onto Eastland Rd. Right onto Colorado. Left on Shelby Ave
Rooms
Dining Room 1
Interior
Interior Features Cable TV Available, Decorative Lighting, High Speed Internet Available
Heating Central, Electric
Cooling Central Air, Electric
Flooring Carpet, Luxury Vinyl Plank
Equipment Negotiable, Other
Appliance Dishwasher, Disposal, Electric Cooktop, Electric Oven, Electric Water Heater, Microwave
Heat Source Central, Electric
Exterior
Exterior Feature Covered Patio/Porch, Private Yard
Garage Spaces 2.0
Fence Wood
Utilities Available Cable Available, City Sewer, City Water
Roof Type Composition
Total Parking Spaces 2
Garage Yes
Building
Lot Description Landscaped, Lrg. Backyard Grass
Story One
Foundation Slab
Level or Stories One
Structure Type Brick,Siding
Schools
Elementary Schools Bowie
Middle Schools Greenville
High Schools Greenville
School District Greenville Isd
Others
Restrictions No Known Restriction(s)
Ownership Araceli Caballero
Acceptable Financing Cash, Conventional, FHA, VA Loan
Listing Terms Cash, Conventional, FHA, VA Loan
Financing FHA
Read Less Info
Want to know what your home might be worth? Contact us for a FREE valuation!

Our team is ready to help you sell your home for the highest possible price ASAP

©2025 North Texas Real Estate Information Systems.
Bought with Chainey Ramirez • Mike Mazyck Realty
13276 Research Blvd, Suite # 107, Austin, Texas, 78750, United States






