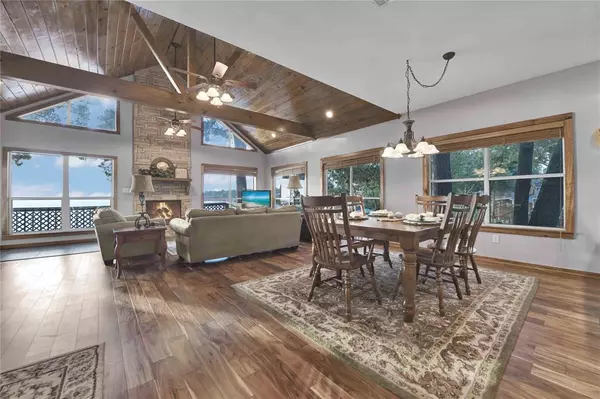$725,000
For more information regarding the value of a property, please contact us for a free consultation.
3 Beds
2.1 Baths
1,936 SqFt
SOLD DATE : 10/10/2023
Key Details
Property Type Single Family Home
Listing Status Sold
Purchase Type For Sale
Square Footage 1,936 sqft
Price per Sqft $351
Subdivision Indian Hill Heights Sec 2
MLS Listing ID 23507268
Sold Date 10/10/23
Style Other Style
Bedrooms 3
Full Baths 2
Half Baths 1
HOA Y/N 1
Year Built 2004
Annual Tax Amount $9,391
Tax Year 2022
Lot Size 7,400 Sqft
Acres 0.0017
Property Description
If you have dreamed of owning lake front property, this is worth the view! Nestled in the quiet community of Indian Hills this 1900+ square foot home sits on quiet shores, nestled under a canopy of mature trees with a view of the early morning sunrise that is breathtaking! A cabin-like feel helps you forget the stress of modern society and engages a place of comfort, maybe memories of fishing as a child or cooking from grandma after a long hot day of playing outside on the water. Offering three bedrooms, 2.5 baths, an open-living concept and a view like no other....turn this home into your dream lake house. There are two deck areas with an additional space above the boat house. Two lifts just serviced, a new roof and much more. Home comes furnished, sits in a desirable deep-water cove, is lake ready and offers income-potential as well. For more information on the community, the area or the home give me a call.
Location
State TX
County Polk
Area Lake Livingston Area
Rooms
Bedroom Description En-Suite Bath,Primary Bed - 1st Floor
Other Rooms 1 Living Area, Family Room, Kitchen/Dining Combo, Living Area - 1st Floor, Utility Room in Garage
Master Bathroom Half Bath, Primary Bath: Double Sinks, Primary Bath: Shower Only
Den/Bedroom Plus 3
Kitchen Breakfast Bar, Kitchen open to Family Room, Pantry
Interior
Interior Features Dryer Included, Fire/Smoke Alarm, High Ceiling, Refrigerator Included, Washer Included
Heating Central Electric, Zoned
Cooling Central Electric, Zoned
Flooring Carpet, Engineered Wood, Tile
Fireplaces Number 1
Fireplaces Type Wood Burning Fireplace
Exterior
Exterior Feature Back Yard, Balcony, Covered Patio/Deck, Patio/Deck, Rooftop Deck, Sprinkler System
Parking Features Attached Garage
Garage Spaces 2.0
Garage Description Double-Wide Driveway
Waterfront Description Boat House,Boat Lift,Bulkhead,Lake View,Lakefront
Roof Type Composition
Street Surface Asphalt
Private Pool No
Building
Lot Description Water View, Waterfront
Faces West
Story 2
Foundation Pier & Beam
Lot Size Range 0 Up To 1/4 Acre
Water Aerobic, Public Water
Structure Type Cement Board,Stone,Wood
New Construction No
Schools
Elementary Schools Onalaska Elementary School
Middle Schools Onalaska Jr/Sr High School
High Schools Onalaska Jr/Sr High School
School District 104 - Onalaska
Others
Senior Community No
Restrictions Deed Restrictions
Tax ID I0700-0163-00
Energy Description Attic Vents,Ceiling Fans,Digital Program Thermostat,HVAC>13 SEER,Insulation - Batt
Acceptable Financing Cash Sale, Conventional, FHA, VA
Tax Rate 1.742
Disclosures Sellers Disclosure
Listing Terms Cash Sale, Conventional, FHA, VA
Financing Cash Sale,Conventional,FHA,VA
Special Listing Condition Sellers Disclosure
Read Less Info
Want to know what your home might be worth? Contact us for a FREE valuation!

Our team is ready to help you sell your home for the highest possible price ASAP

Bought with TexasLife Realty LLC
13276 Research Blvd, Suite # 107, Austin, Texas, 78750, United States






