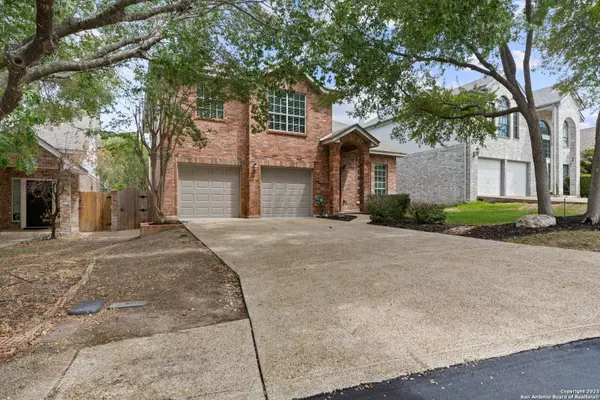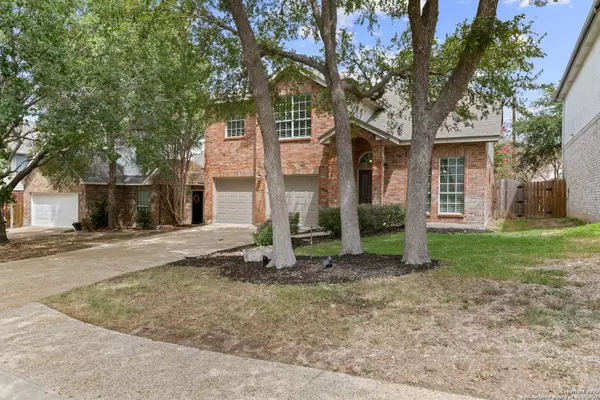$350,000
For more information regarding the value of a property, please contact us for a free consultation.
3 Beds
3 Baths
2,230 SqFt
SOLD DATE : 10/06/2023
Key Details
Property Type Single Family Home
Sub Type Single Residential
Listing Status Sold
Purchase Type For Sale
Square Footage 2,230 sqft
Price per Sqft $156
Subdivision Stone Mountain
MLS Listing ID 1711057
Sold Date 10/06/23
Style Two Story,Traditional
Bedrooms 3
Full Baths 2
Half Baths 1
Construction Status Pre-Owned
HOA Fees $48/mo
Year Built 1994
Annual Tax Amount $7,178
Tax Year 2022
Lot Size 5,314 Sqft
Property Description
Don't miss this freshly painted, centrally located home situated in the heart of Stone Oak. Check out this stunning brick facade home, boasting 3 bedrooms and 2.5 bathrooms, perfect for comfortable and convenient living. Step inside to discover a bright and spacious interior with high ceilings, creating an inviting atmosphere for gatherings with loved ones. The cozy fireplace in the living area seamlessly connects to the kitchen, providing a warm and welcoming space to entertain. The grand bedroom retreats are designed for relaxation and tranquility, offering the ideal sanctuary after a long day. Wood flooring throughout the home not only adds a touch of sophistication but also ensures easy maintenance. Outside, you'll find lush landscaping in the backyard, enhancing the overall appeal of the property. A covered patio and extended deck offer a wonderful outdoor space for enjoying the Texas weather. Located in the highly desirable Stone Oak area, this home is perfectly situated for access to great amenities, schools, and everything this vibrant community has to offer! Don't miss this one!
Location
State TX
County Bexar
Area 1801
Rooms
Master Bathroom 2nd Level 12X9 Tub/Shower Separate, Double Vanity, Garden Tub
Master Bedroom 2nd Level 19X13 Upstairs, Walk-In Closet, Ceiling Fan, Full Bath
Bedroom 2 2nd Level 13X12
Bedroom 3 2nd Level 12X12
Living Room Main Level 12X12
Dining Room Main Level 10X12
Kitchen Main Level 12X9
Family Room Main Level 19X14
Interior
Heating Central, Heat Pump, 1 Unit
Cooling One Central, Heat Pump
Flooring Carpeting, Ceramic Tile, Laminate
Heat Source Electric
Exterior
Exterior Feature Covered Patio, Deck/Balcony, Privacy Fence, Sprinkler System, Double Pane Windows, Mature Trees
Parking Features Two Car Garage
Pool None
Amenities Available Pool, Clubhouse, Park/Playground, Basketball Court
Roof Type Heavy Composition
Private Pool N
Building
Lot Description Mature Trees (ext feat), Level
Foundation Slab
Sewer City
Water City
Construction Status Pre-Owned
Schools
Elementary Schools Stone Oak
Middle Schools Barbara Bush
High Schools Ronald Reagan
School District North East I.S.D
Others
Acceptable Financing Conventional, FHA, VA, TX Vet, Cash
Listing Terms Conventional, FHA, VA, TX Vet, Cash
Read Less Info
Want to know what your home might be worth? Contact us for a FREE valuation!

Our team is ready to help you sell your home for the highest possible price ASAP

13276 Research Blvd, Suite # 107, Austin, Texas, 78750, United States






