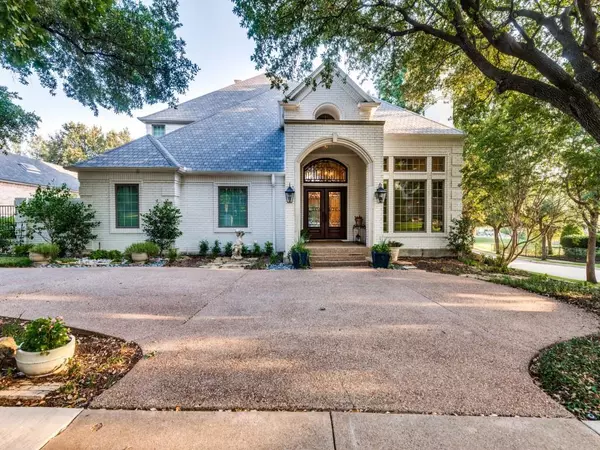$1,425,000
For more information regarding the value of a property, please contact us for a free consultation.
4 Beds
5 Baths
4,578 SqFt
SOLD DATE : 10/12/2023
Key Details
Property Type Single Family Home
Sub Type Single Family Residence
Listing Status Sold
Purchase Type For Sale
Square Footage 4,578 sqft
Price per Sqft $311
Subdivision Hackberry Creek Estates
MLS Listing ID 20401674
Sold Date 10/12/23
Style Traditional
Bedrooms 4
Full Baths 3
Half Baths 2
HOA Fees $307/ann
HOA Y/N Mandatory
Year Built 1992
Annual Tax Amount $17,481
Lot Size 0.295 Acres
Acres 0.295
Lot Dimensions irregular
Property Description
Stunning custom on premium corner lot, breathtaking golf & water views overlooking the 11th green of Hackberry Creek golf course. Updated from top to bottom in move-in ready palette. Rich, handscraped hardwoods, gorgeous marble, tons of built-in & storage galore. Expansive open floorplan that flows easily from room to room that is an entertainer's delight. Gourmet kitchen. Gaze out onto the course from the floor to ceiling sliding glass doors that open to the extensive patio with multiple seating areas, covered patio, outdoor kitchen, bar seating and stand alone spa! Or relax upstairs from the covered patio w views of Las Colinas. Huge owners suite on main with french doors opening to the patio. Simply lovely updated master bath & custom closet too. Generous bedrooms up, plus spacious gameroom, study with abundant built-ins, exercise room and don't miss the flex room to make your own. 3 car garage with storage you have to see to believe. Truly a one of a kind property.
Location
State TX
County Dallas
Community Club House, Gated, Guarded Entrance, Park, Perimeter Fencing, Playground, Sidewalks
Direction Must show ID and business card to enter community at guard gate. Enter Gate 2 or Gate 3 both off of Kinwest and use GPS.
Rooms
Dining Room 2
Interior
Interior Features Built-in Wine Cooler, Cable TV Available, Chandelier, Decorative Lighting, Granite Counters, High Speed Internet Available, Kitchen Island, Open Floorplan, Sound System Wiring, Vaulted Ceiling(s), Walk-In Closet(s), Wet Bar
Heating Fireplace(s), Natural Gas, Zoned
Cooling Attic Fan, Ceiling Fan(s), Central Air, Electric, Zoned
Flooring Carpet, Ceramic Tile, Hardwood, Marble, Tile
Fireplaces Number 2
Fireplaces Type Family Room, Gas Logs, Living Room, Stone
Appliance Built-in Refrigerator, Dishwasher, Disposal, Electric Oven, Gas Cooktop, Gas Water Heater, Convection Oven, Double Oven, Warming Drawer
Heat Source Fireplace(s), Natural Gas, Zoned
Laundry Electric Dryer Hookup, Utility Room, Full Size W/D Area, Washer Hookup
Exterior
Exterior Feature Balcony, Courtyard, Covered Patio/Porch, Gas Grill, Rain Gutters, Outdoor Kitchen, Outdoor Living Center
Garage Spaces 3.0
Fence Back Yard, Wood, Wrought Iron
Pool Separate Spa/Hot Tub
Community Features Club House, Gated, Guarded Entrance, Park, Perimeter Fencing, Playground, Sidewalks
Utilities Available Cable Available, City Sewer, City Water, Curbs, Electricity Available, Natural Gas Available, Sidewalk
Roof Type Composition
Total Parking Spaces 3
Garage Yes
Building
Lot Description Corner Lot, Landscaped, Many Trees, On Golf Course, Sprinkler System, Subdivision, Water/Lake View
Story Two
Foundation Pillar/Post/Pier
Level or Stories Two
Structure Type Brick
Schools
Elementary Schools Lascolinas
Middle Schools Bush
High Schools Ranchview
School District Carrollton-Farmers Branch Isd
Others
Ownership see agent
Acceptable Financing Cash, Conventional
Listing Terms Cash, Conventional
Financing Conventional
Special Listing Condition Deed Restrictions
Read Less Info
Want to know what your home might be worth? Contact us for a FREE valuation!

Our team is ready to help you sell your home for the highest possible price ASAP

©2025 North Texas Real Estate Information Systems.
Bought with Steve Killingback • Briggs Freeman Sotheby's Int'l
13276 Research Blvd, Suite # 107, Austin, Texas, 78750, United States






