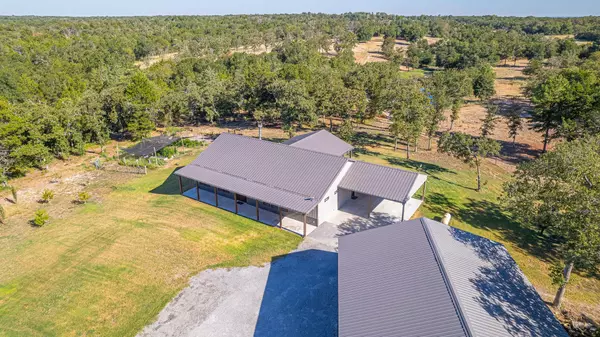$899,000
For more information regarding the value of a property, please contact us for a free consultation.
3 Beds
3 Baths
2,400 SqFt
SOLD DATE : 10/12/2023
Key Details
Property Type Single Family Home
Sub Type Single Family Residence
Listing Status Sold
Purchase Type For Sale
Square Footage 2,400 sqft
Price per Sqft $374
Subdivision 4680 Acres
MLS Listing ID 20410966
Sold Date 10/12/23
Bedrooms 3
Full Baths 2
Half Baths 1
HOA Y/N None
Year Built 2021
Lot Size 46.800 Acres
Acres 46.8
Property Description
This custom 3BR 2.5B home was completed in 2021 and is situated on 46.8 acres. The living space has ample room for gathering, a commanding stone fireplace, and big backyard views. The kitchen space includes a HUGE island with additional seating, quartz countertops, custom cabinets with ambient lighting and soft close doors, room for a large dining table, built in wine fridge, stainless steel appliances, gas stove, and a walk in pantry! The primary BR is split from the others and has a walk-in closet. The ensuite bath has a jacuzzi tub, separate shower with dual shower heads, his and hers vanities, and loads of additional storage space. This home features elevated ceilings throughout, wood and tile flooring, recessed lighting, custom fixtures, and is insulated for sound. Additionally, there is a big covered porch with pull down shades, outdoor fans, and a firepit for entertaining. The carport is oversized for 2 vehicles. The shop is 40X50 has electric, roll up doors, and loft space.
Location
State TX
County Limestone
Direction From Groesbeck head South on FM 937. Go approx 8 miles, turn right onto LCR 787. Also known as PR 5787. The property entrance is on the right.
Rooms
Dining Room 1
Interior
Interior Features Built-in Features, Built-in Wine Cooler, Decorative Lighting, Double Vanity, Granite Counters, Kitchen Island, Open Floorplan, Pantry, Vaulted Ceiling(s), Walk-In Closet(s)
Heating Electric, Fireplace(s)
Cooling Ceiling Fan(s), Central Air, Electric
Flooring Ceramic Tile, Hardwood, Tile, Wood
Fireplaces Number 1
Fireplaces Type Living Room, Stone, Wood Burning
Equipment Farm Equipment, Irrigation Equipment, Livestock Equipment, Negotiable, Orchard Equipment
Appliance Built-in Gas Range, Dishwasher, Disposal, Gas Oven, Plumbed For Gas in Kitchen
Heat Source Electric, Fireplace(s)
Laundry Full Size W/D Area
Exterior
Exterior Feature Covered Patio/Porch, Fire Pit
Carport Spaces 2
Fence Barbed Wire, Cross Fenced, Gate, Metal, Perimeter
Utilities Available Electricity Connected, Gravel/Rock, Outside City Limits, Overhead Utilities, Private Water, Propane, Septic, Well
Roof Type Metal
Street Surface Asphalt,Gravel
Total Parking Spaces 2
Garage No
Building
Lot Description Acreage, Agricultural, Brush, Cleared, Corner Lot, Lrg. Backyard Grass, Many Trees, Pasture, Sprinkler System, Tank/ Pond
Story One
Foundation Slab
Level or Stories One
Schools
Elementary Schools Groesbeck
Middle Schools Groesbeck
High Schools Groesbeck
School District Groesbeck Isd
Others
Restrictions None
Ownership Lombard
Financing Cash
Read Less Info
Want to know what your home might be worth? Contact us for a FREE valuation!

Our team is ready to help you sell your home for the highest possible price ASAP

©2025 North Texas Real Estate Information Systems.
Bought with Non-Mls Member • NON MLS
13276 Research Blvd, Suite # 107, Austin, Texas, 78750, United States






