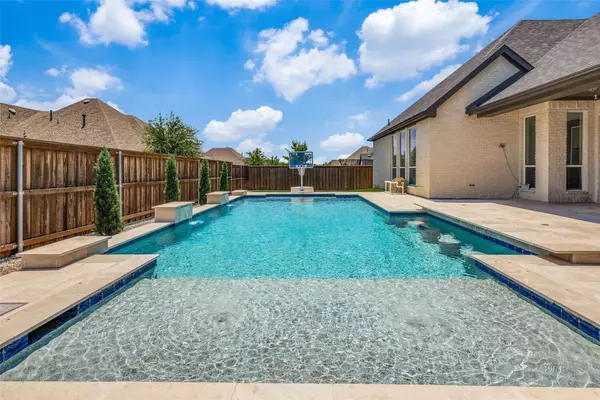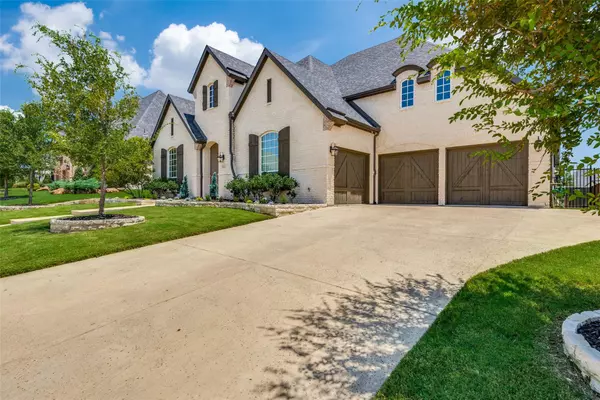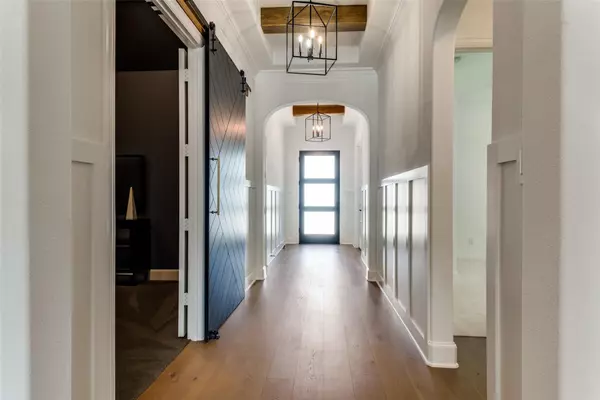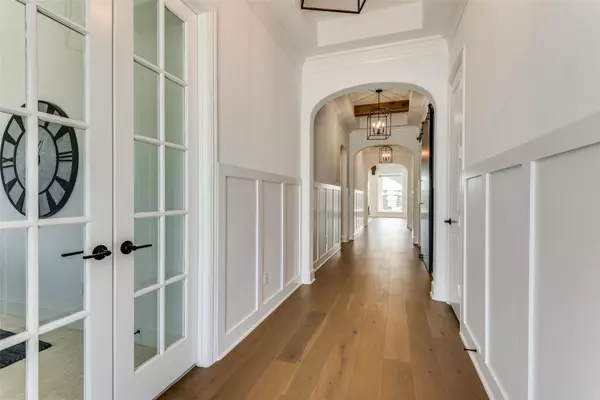$1,200,000
For more information regarding the value of a property, please contact us for a free consultation.
4 Beds
4 Baths
3,285 SqFt
SOLD DATE : 10/11/2023
Key Details
Property Type Single Family Home
Sub Type Single Family Residence
Listing Status Sold
Purchase Type For Sale
Square Footage 3,285 sqft
Price per Sqft $365
Subdivision Parkside
MLS Listing ID 20378173
Sold Date 10/11/23
Style Traditional
Bedrooms 4
Full Baths 3
Half Baths 1
HOA Fees $139/ann
HOA Y/N Mandatory
Year Built 2020
Annual Tax Amount $15,213
Lot Size 10,802 Sqft
Acres 0.248
Property Sub-Type Single Family Residence
Property Description
Discover the pinnacle of modern living in this stunning one-story home with a refreshing pool, nestled within a pristine gated Prosper neighborhood! Beat the heat as you dive into the sparkling pool, while the additional side yard offers endless possibilities for outdoor activities and entertaining. Enter the home and be greeted by captivating beams and wainscoting down the hallway. The elegance of wainscoting further enhances the ambiance, seen throughout the living area and primary bedroom. Benefit from the convenience of a water softening system, security cameras, and a ring doorbell, ensuring comfort and peace of mind. Located in sought-after Prosper, revel in a sense of exclusivity while remaining close to essential amenities. With its exquisite design, enticing pool, and desirable features, this home offers an unrivaled opportunity for a luxurious and enjoyable lifestyle. Don't miss the chance to make this property your own and experience the epitome of contemporary living.
Location
State TX
County Collin
Community Gated, Sidewalks
Direction GPS. See BrokerBay for gate code.
Rooms
Dining Room 1
Interior
Interior Features Cable TV Available, Decorative Lighting, Flat Screen Wiring, Granite Counters, High Speed Internet Available, Kitchen Island, Natural Woodwork, Open Floorplan, Paneling, Pantry, Smart Home System, Sound System Wiring, Vaulted Ceiling(s), Walk-In Closet(s)
Heating Central
Cooling Attic Fan, Ceiling Fan(s), Central Air
Flooring Carpet, Ceramic Tile, Wood
Fireplaces Number 1
Fireplaces Type Brick, Gas, Gas Starter
Appliance Built-in Gas Range, Dishwasher, Disposal, Dryer, Microwave, Tankless Water Heater, Vented Exhaust Fan, Water Softener
Heat Source Central
Laundry Utility Room, Full Size W/D Area
Exterior
Exterior Feature Covered Patio/Porch, Rain Gutters
Garage Spaces 3.0
Fence Wood, Wrought Iron
Pool Gunite, Heated, In Ground, Outdoor Pool
Community Features Gated, Sidewalks
Utilities Available Cable Available, City Sewer, City Water, Concrete, Curbs, Individual Gas Meter, Sidewalk, Underground Utilities
Roof Type Composition
Total Parking Spaces 3
Garage Yes
Private Pool 1
Building
Lot Description Cul-De-Sac, Few Trees, Interior Lot, Landscaped, Sprinkler System, Subdivision
Story One
Foundation Slab
Level or Stories One
Structure Type Brick
Schools
Elementary Schools Judy Rucker
Middle Schools Lorene Rogers
High Schools Prosper
School District Prosper Isd
Others
Ownership Client of CB APEX
Acceptable Financing Cash, Conventional
Listing Terms Cash, Conventional
Financing Conventional
Read Less Info
Want to know what your home might be worth? Contact us for a FREE valuation!

Our team is ready to help you sell your home for the highest possible price ASAP

©2025 North Texas Real Estate Information Systems.
Bought with Tessa Larson • Keller Williams Legacy
13276 Research Blvd, Suite # 107, Austin, Texas, 78750, United States






