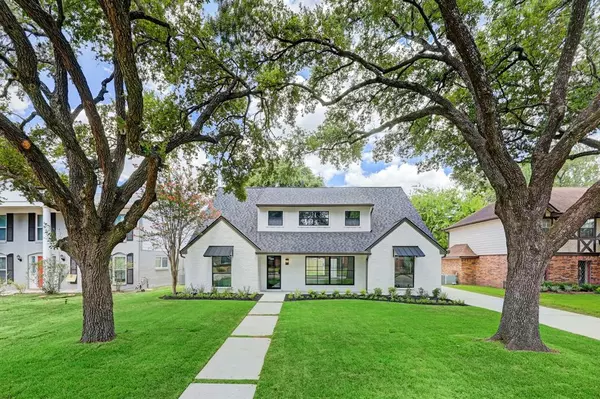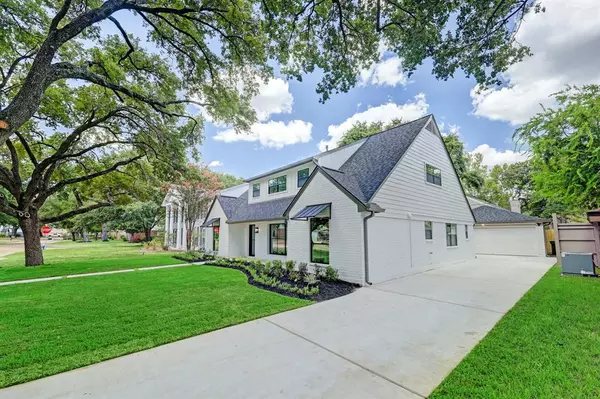$715,000
For more information regarding the value of a property, please contact us for a free consultation.
4 Beds
2.1 Baths
2,981 SqFt
SOLD DATE : 10/10/2023
Key Details
Property Type Single Family Home
Listing Status Sold
Purchase Type For Sale
Square Footage 2,981 sqft
Price per Sqft $231
Subdivision Candlelight Oaks Sec 02 R/P
MLS Listing ID 84342735
Sold Date 10/10/23
Style Traditional
Bedrooms 4
Full Baths 2
Half Baths 1
HOA Fees $30/ann
HOA Y/N 1
Year Built 1967
Annual Tax Amount $6,081
Tax Year 2022
Lot Size 7,260 Sqft
Acres 0.1667
Property Description
This FULLY RENOVATED home will absolutely stun you! NO details spared and you will see the moment you drive up to this beauty. The renovation was approached with design and functionality for today's savvy buyers. The exterior reno was extensive with special touches like the custom iron doors and two large iron windows to showcase the beautiful interior and allow natural light. You walk-in to an open floorplan and are welcomed by a chic wine wall that has a secret that you must see to find out! Master ensuite will leave you breathless with all the special touches to make it your own oasis. The second floor offers a game room and three additional bedrooms with a tastefully designed bathroom. The member only neighborhood pool is a block away and there is also a fun kid's playground. Home is located on a quiet cul-de-sac street with amazing live oak trees. Centrally located to all the main attractions, vast growing neighborhood and surrounding area. A TRUE MUST SEE!
Location
State TX
County Harris
Area Northwest Houston
Rooms
Bedroom Description Primary Bed - 1st Floor,Walk-In Closet
Other Rooms Breakfast Room, Living/Dining Combo, Utility Room in House
Master Bathroom Half Bath, Primary Bath: Double Sinks, Primary Bath: Shower Only, Secondary Bath(s): Double Sinks, Secondary Bath(s): Tub/Shower Combo, Vanity Area
Den/Bedroom Plus 4
Kitchen Breakfast Bar, Kitchen open to Family Room, Pantry, Soft Closing Cabinets, Soft Closing Drawers, Under Cabinet Lighting, Walk-in Pantry
Interior
Interior Features Fire/Smoke Alarm, Refrigerator Included
Heating Central Gas
Cooling Central Electric
Flooring Carpet, Tile
Exterior
Exterior Feature Back Green Space, Back Yard, Back Yard Fenced, Covered Patio/Deck, Patio/Deck, Sprinkler System
Parking Features Attached/Detached Garage
Garage Spaces 2.0
Garage Description Auto Garage Door Opener
Roof Type Composition
Street Surface Asphalt
Private Pool No
Building
Lot Description Cul-De-Sac, Subdivision Lot
Faces West
Story 2
Foundation Slab
Lot Size Range 0 Up To 1/4 Acre
Sewer Public Sewer
Water Public Water
Structure Type Brick,Cement Board
New Construction No
Schools
Elementary Schools Smith Elementary School (Houston)
Middle Schools Clifton Middle School (Houston)
High Schools Scarborough High School
School District 27 - Houston
Others
HOA Fee Include Courtesy Patrol,Recreational Facilities
Senior Community No
Restrictions Deed Restrictions
Tax ID 102-298-000-0043
Ownership Full Ownership
Energy Description Ceiling Fans,Digital Program Thermostat,Insulated/Low-E windows
Acceptable Financing Cash Sale, Conventional
Tax Rate 2.2019
Disclosures Sellers Disclosure
Listing Terms Cash Sale, Conventional
Financing Cash Sale,Conventional
Special Listing Condition Sellers Disclosure
Read Less Info
Want to know what your home might be worth? Contact us for a FREE valuation!

Our team is ready to help you sell your home for the highest possible price ASAP

Bought with Wyebrook Realty, LLC
13276 Research Blvd, Suite # 107, Austin, Texas, 78750, United States






