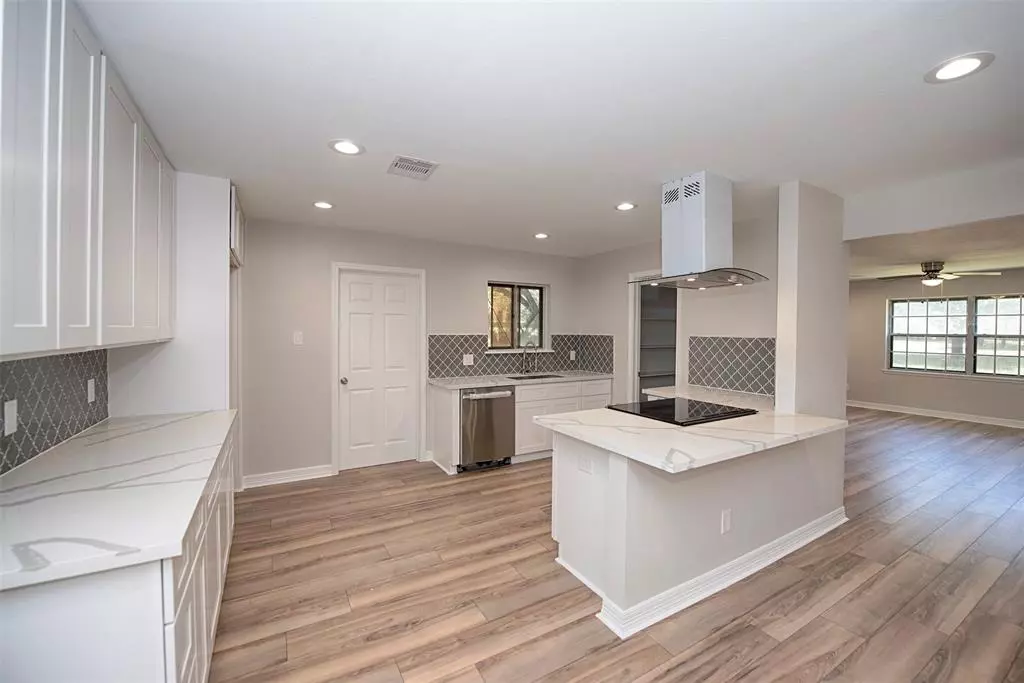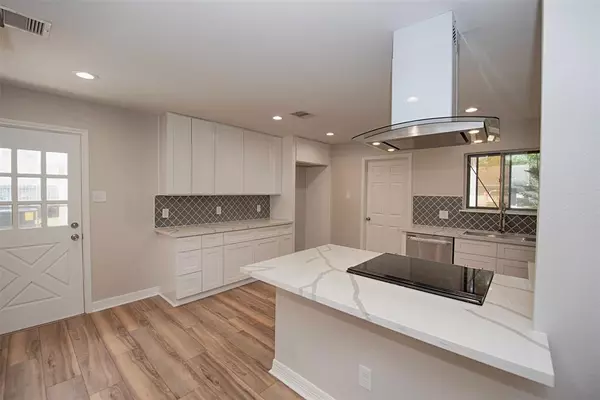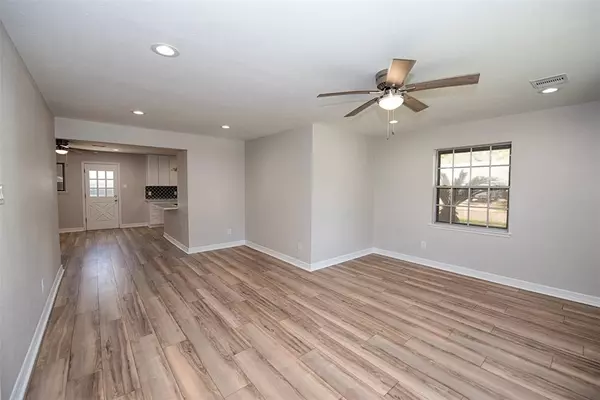$299,900
For more information regarding the value of a property, please contact us for a free consultation.
4 Beds
2.1 Baths
1,949 SqFt
SOLD DATE : 10/06/2023
Key Details
Property Type Single Family Home
Listing Status Sold
Purchase Type For Sale
Square Footage 1,949 sqft
Price per Sqft $153
Subdivision Bayou Bend Alvin
MLS Listing ID 5035003
Sold Date 10/06/23
Style Traditional
Bedrooms 4
Full Baths 2
Half Baths 1
Year Built 1962
Annual Tax Amount $3,319
Tax Year 2022
Lot Size 9,339 Sqft
Acres 0.2144
Property Description
700 Briargrove is a freshly renovated gem, ready for a new homeowner with its abundance of space and upgrades! 4 bedrooms and 2 full and 1 Half bath. Step outside to a large lot ready for you to transform it into your very own backyard oasis! The perks continue with an oversized 2-car garage, providing ample storage space. Say goodbye to HOA restrictions and enjoy the freedom of this lovely corner lot! A new roof (2023) ensures peace of mind for years to come, while the recently installed HVAC system (2023) keeps you comfortable all year round. No detail has been overlooked in the renovation process - from updated plumbing and electrical systems to all new fixtures, paint, and floors! Conveniently located to major roadways making any commute a breeze. Don't miss the chance to call this beautifully remodeled house your new home. Schedule a viewing today and experience the perfect blend of modern living and small-town charm.
Location
State TX
County Brazoria
Area Alvin South
Rooms
Bedroom Description 1 Bedroom Down - Not Primary BR,2 Bedrooms Down,Primary Bed - 1st Floor,Split Plan
Other Rooms 1 Living Area, Family Room, Formal Dining, Formal Living, Living Area - 1st Floor, Living Area - 2nd Floor, Utility Room in House
Kitchen Island w/ Cooktop, Kitchen open to Family Room, Pantry, Soft Closing Cabinets, Soft Closing Drawers, Walk-in Pantry
Interior
Interior Features Fire/Smoke Alarm
Heating Central Gas
Cooling Central Electric
Exterior
Garage Attached Garage, Oversized Garage
Garage Spaces 2.0
Roof Type Composition
Private Pool No
Building
Lot Description Corner, Subdivision Lot
Faces North
Story 2
Foundation Slab
Lot Size Range 0 Up To 1/4 Acre
Sewer Public Sewer
Water Public Water
Structure Type Brick,Cement Board,Wood
New Construction No
Schools
Elementary Schools Hasse Elementary School (Alvin)
Middle Schools Fairview Junior High School
High Schools Alvin High School
School District 3 - Alvin
Others
Senior Community No
Restrictions Deed Restrictions
Tax ID 1640-0050-000
Ownership Full Ownership
Energy Description HVAC>13 SEER
Acceptable Financing Cash Sale, Conventional, FHA, VA
Tax Rate 2.743
Disclosures Owner/Agent, Sellers Disclosure
Listing Terms Cash Sale, Conventional, FHA, VA
Financing Cash Sale,Conventional,FHA,VA
Special Listing Condition Owner/Agent, Sellers Disclosure
Read Less Info
Want to know what your home might be worth? Contact us for a FREE valuation!

Our team is ready to help you sell your home for the highest possible price ASAP

Bought with Stanfield Properties

13276 Research Blvd, Suite # 107, Austin, Texas, 78750, United States






